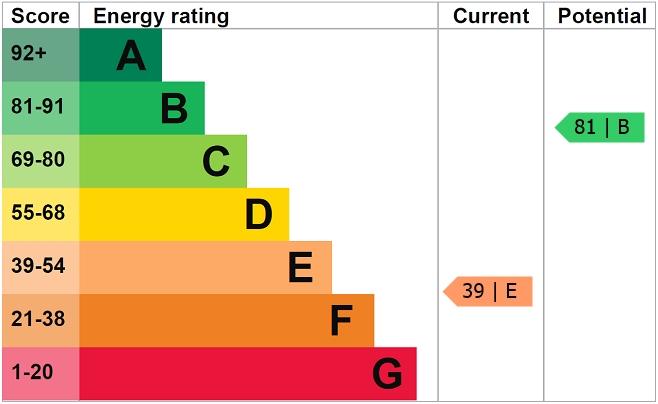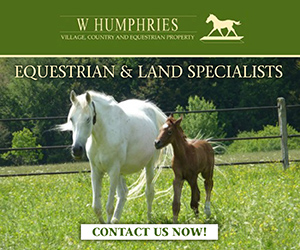Offers in excess of
£350,0003 bedroom end of terrace house for sale
The Green, Quainton, Buckinghamshire.
End of terrace house
3 beds
1 bath
1,001 sq ft / 93 sq m
EPC rating: E
Key information
Tenure: Freehold
Council tax: Ask agent
Broadband: Ultra-fast 327Mbps *
Mobile signal:
EEO2ThreeVodafone
Features and description
- Tenure: Freehold
- Period House
- Character
- Lovely Position
- Overlooking Village Green
- Loft Room
DESCRIPTION
40 The Green enjoys a lovely position overlooking the pretty village green in Quainton. The house is Victorian and occupies the end a small terrace, its elevations red brick with a buff brick string course and detailing beneath a slate roof.
At the entrance is an arched porch and the front door opens into the hall
where the floor is a slate effect. There is shelving and a shallow recess for cloak/coat hanging space. In the dining room is the staircase. An arch leads to the kitchen, a side door accesses the outdoor terrace, and double doors access the sitting room. There is a fireplace in the sitting room currently accommodating a gas fire although the chimney is open and could be working. The bay window provides a very pleasant view across the green. The kitchen has cream shaker style units and concealed lighting, and the worktops are a beech laminate effect. The floor, as with the hall, a slate look. Spaces are available for a tall fridge/freezer, a washing machine, and plumbing is also in situ under the sink for a dishwasher. The double oven/grill and halogen hob are built in.
Upstairs on the landing is the staircase to the second floor. The front bedroom has a double aspect, it is an excellent size and there are fitted wardrobes. In bedroom two are stripped floorboards as with the bathroom, the bathroom furnished in a white suite of wc, wash basin, and corner bath, the latter having a shower above. The loft room is double bedroom dimensions and benefits from a velux window, a wardrobe, under eaves cupboards, and shelving.
OUTSIDE
The front is behind cast iron railings and a tiled path heads up to the porch. At the side is a small walled courtyard for a table and chairs and to the rear another courtyard and a wide timber shed suitable for storage and bicycles.
40 The Green enjoys a lovely position overlooking the pretty village green in Quainton. The house is Victorian and occupies the end a small terrace, its elevations red brick with a buff brick string course and detailing beneath a slate roof.
At the entrance is an arched porch and the front door opens into the hall
where the floor is a slate effect. There is shelving and a shallow recess for cloak/coat hanging space. In the dining room is the staircase. An arch leads to the kitchen, a side door accesses the outdoor terrace, and double doors access the sitting room. There is a fireplace in the sitting room currently accommodating a gas fire although the chimney is open and could be working. The bay window provides a very pleasant view across the green. The kitchen has cream shaker style units and concealed lighting, and the worktops are a beech laminate effect. The floor, as with the hall, a slate look. Spaces are available for a tall fridge/freezer, a washing machine, and plumbing is also in situ under the sink for a dishwasher. The double oven/grill and halogen hob are built in.
Upstairs on the landing is the staircase to the second floor. The front bedroom has a double aspect, it is an excellent size and there are fitted wardrobes. In bedroom two are stripped floorboards as with the bathroom, the bathroom furnished in a white suite of wc, wash basin, and corner bath, the latter having a shower above. The loft room is double bedroom dimensions and benefits from a velux window, a wardrobe, under eaves cupboards, and shelving.
OUTSIDE
The front is behind cast iron railings and a tiled path heads up to the porch. At the side is a small walled courtyard for a table and chairs and to the rear another courtyard and a wide timber shed suitable for storage and bicycles.
Property information from this agent
About this agent

Bill Humphries has been dealing with property in Buckinghamshire and beyond for over 20 years and based in Waddesdon for most of that time. Our business is built upon recommendation and comments from our previous clients can be found in our reviews section. We serve only the villages and cater specifically for that market place whether it be a flat, terraced cottage or farm. We also have a lasting tradition of selling land and equestrian establishments, a discipline that many dabble in but few understand. Bill is a long standing member of the National Association of Estate Agents and The Property Ombudsman.

















