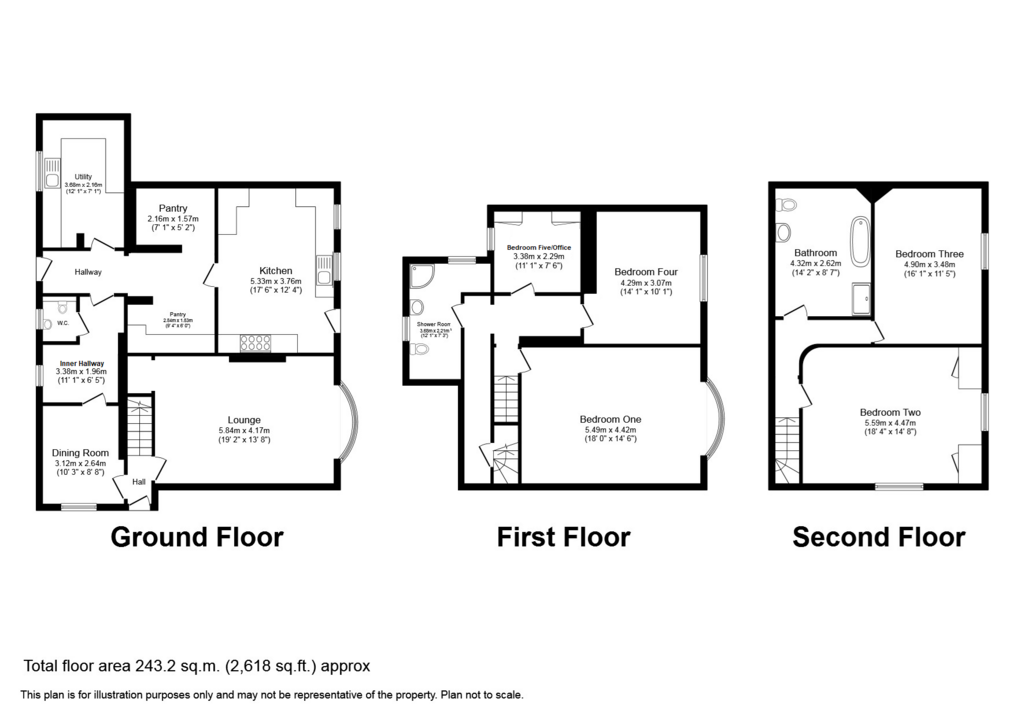5 bedroom semi-detached house
Key information
Features and description
- Tenure: Freehold
- Distinctive grade ii listed property
- Five double bedrooms
- Two reception rooms
- Abundance of period features
- Mature landscaped gardens
Video tours
Encompassing period features throughout and boasting an impressive local history, dating back to the early 16th century, perhaps even Elizabethan in origin. Durham Heritage information reports that the Earls of Lumley and Scarborough spent time here in the 18th century, in addition to being used as a summer residence of the Bishop of Durham!
This striking property, in the heart of Ryhope Village, had its origins in farming and has been sympathetically renovated to combine the old with the new. On the 3rd floor you will find 3 fireplaces probably dating back to the late 16th early 17th century!
Set in large, established gardens, amongst mature trees and well stocked borders, a sweeping gravel driveway leads you to the main entrance to the property. This versatile 3 storey accommodation offers 5 bedrooms and 2 luxurious bathrooms, merging modern storage and a large utility room, with a wine cellar under stairs and a "secret" room, currently used as a pantry, both with original cobblestone flooring.
The property also offers a large living area with an inglenook fireplace and dual fuel log burner, dining room and wonderful country kitchen diner, with a Rangermaster stove.
This is a rare opportunity to purchase a property, unique to the market, set in an idyllic location, offering nearby coastal walks and yet close to all local transport links and amenities.
Interest is expected to be high, to arrange a viewing please call Pattinsons on:[use Contact Agent Button] or [use Contact Agent Button]
Council Tax Band: E
Tenure: Freehold
Rooms
Entrance/Hallway
Part glazed door leading to entrance, stairs to first floor, oak doors to;
Lounge 4.20m x 5.80m (13ft 9in x 19ft)
Dual aspect double glazed windows to front and side aspect, period Inglenook complemented by dual fuel flueless log burner, gas central heating radiator, recess wine cellar, recess lighting, solid oak flooring door to;
Lounge.
Inglenook
Kitchen/Diner 5.30m x 3.80m (17ft 4in x 12ft 5in)
Double glazed windows to front aspect, Range Master gas cooker with recess extractor, base units with contrasting work surfaces, 1.5 ceramic sink with mixer tap over, tiled splashbacks, integrated dishwasher, integrated fridge, space for American fridge freezer, recess lighting, tiled flooring, door to;
Kitchen / Diner.
Inner Hallway
Tiled flooring, part glazed barn door leading to courtyard, doors to;
Pantry 1.60m x 2.20m (5ft 2in x 7ft 2in)
Walls tall units, oak shelving, tiled flooring;
Pantry.
Utility 3.70m x 2.40m (12ft 1in x 7ft 10in)
Wall and base units with contrasting work surfaces, 1.5 stainless steel sink with mixer tap over, plumbing for washing machine, space for washer/dryer, space for fridge freezer, gas central heating radiator, laminate flooring, double glazed window to rear aspect;
Cloak 1.90m x 1.10m (6ft 2in x 3ft 7in)
Double glazed window to rear, vanity W/C, pedestal wash hand basin, recess lighting, gas central heating chrome towel radiator, tiled flooring, feature part tiled walls;
Inner Hallway.
Dining Room 2.60m x 3.10m (8ft 6in x 10ft 2in)
Double glazed window to side aspect, gas central heating radiator, door to;
Dining Room.
First Floor Landing
Gas central heating radiators, double glazed window to side aspect, doors to;
Bedroom One 4.40m x 5.50m (14ft 5in x 18ft)
Dual aspect sash windows to front and side aspect, gas central heating radiator;
Bedroom Three 3.60m x 2.30m (11ft 9in x 7ft 6in)
Double glazed window to rear aspect, gas central heating radiator, built in storage;
Family Bathroom (First Floor) 3.90m x 2.20m (12ft 9in x 7ft 2in)
Dual aspect double glazed windows to rear and side aspect, W/C, pedestal wash hand basin, shower cubicle with mains shower over, loft access, tiled flooring, part tiled walls;
Family Bathroom (First Floor).
Bedroom Two 4.50m x 3.30m (14ft 9in x 10ft 9in)
Sash window to front aspect with original windows shutters, gas central heating radiator, built in storage;
Second Floor Landing
Skylight x2, loft access, built in storage;
Bedroom Four 4.50m x 5.60m (14ft 9in x 18ft 4in)
Dual aspect, double glazed windows to front and side aspect, walk in wardrobes, gas central heating radiator, period cast iron inset fire with feature surround;
Bedroom Four (Period feature)
Bedroom Five 4.90m x 3.50m (16ft x 11ft 5in)
Double glazed window to front aspect, gas central heating radiator, built in storage, period cast iron inset fire with feature surround;
Family Bathroom (Second Floor) 4.30m x 2.60m (14ft 1in x 8ft 6in)
Double glazed window to rear aspect, pedestal wash hand basin, W/C, free standing claw foot bath complemented by stainless steel combination Edwardian handheld shower and mixer taps, shower cubicle complemented by sliding glazed door with mains shower over, period inset cast iron fire with feature surround, gas central heating radiator, feature part tiled walls, feature tiled flooring, shaving point, recess lighting;
Family Bathroom (Second Floor).
External Front
Large private established lawned garden, established shrubbery, remote controlled double gates leading to large driveway (sufficient for numerous vehicles), external water source, external lighting;
External Side
Rear Courtyard
Gated access to side aspect, storage area, outside tap, gated access to side aspect;
Landscaped Garden
Landscaped Garden.
About this agent










































