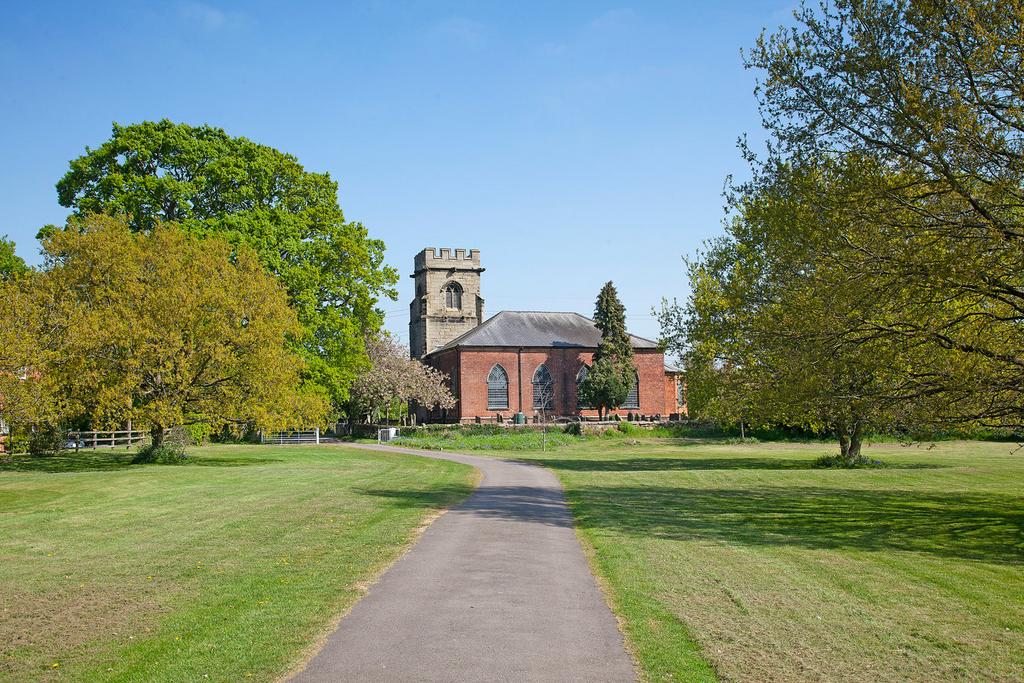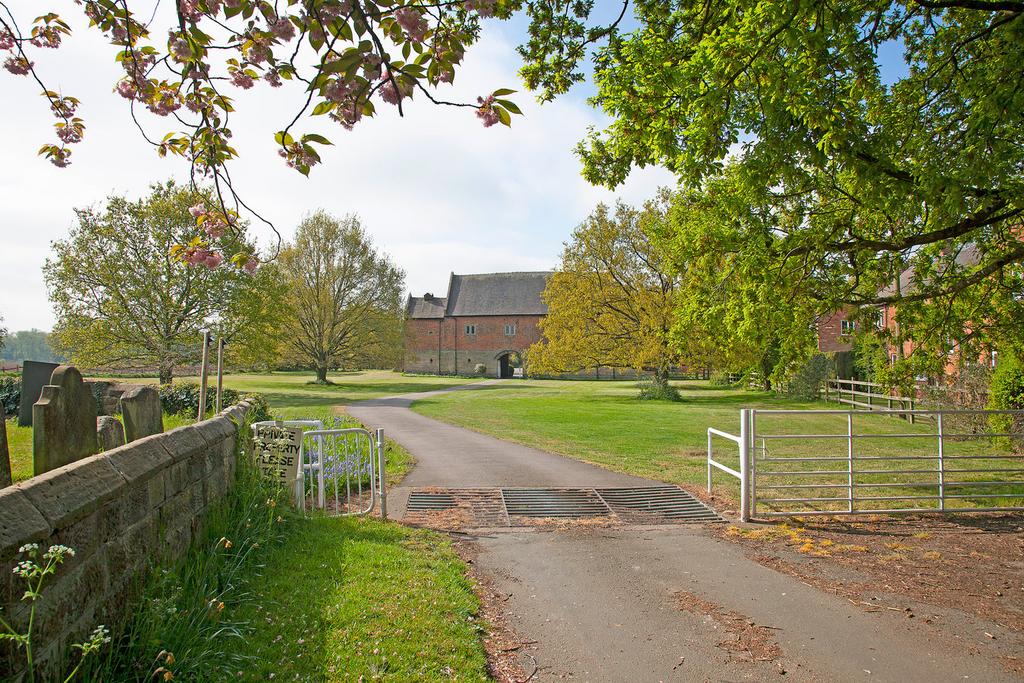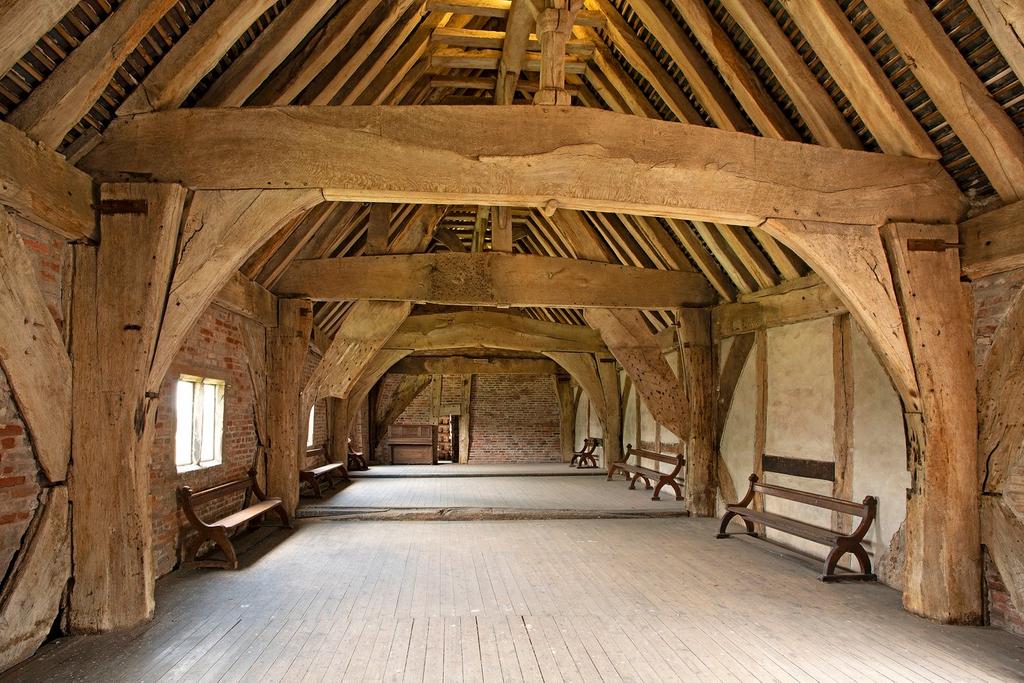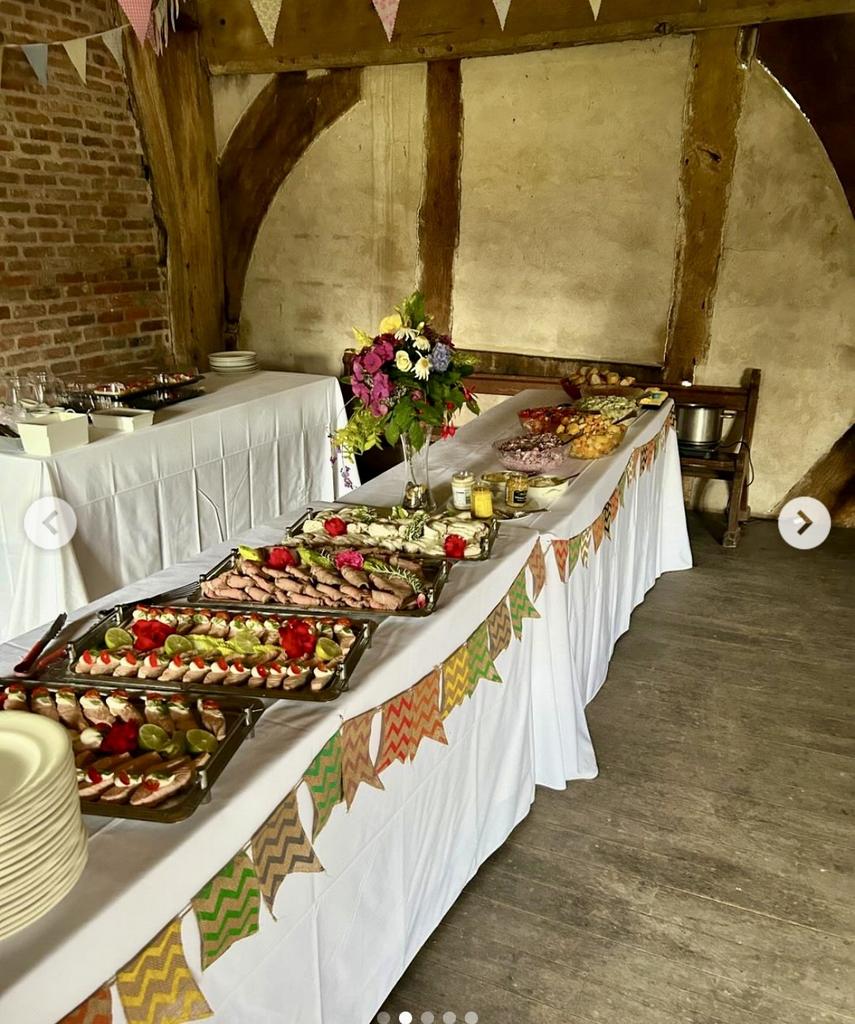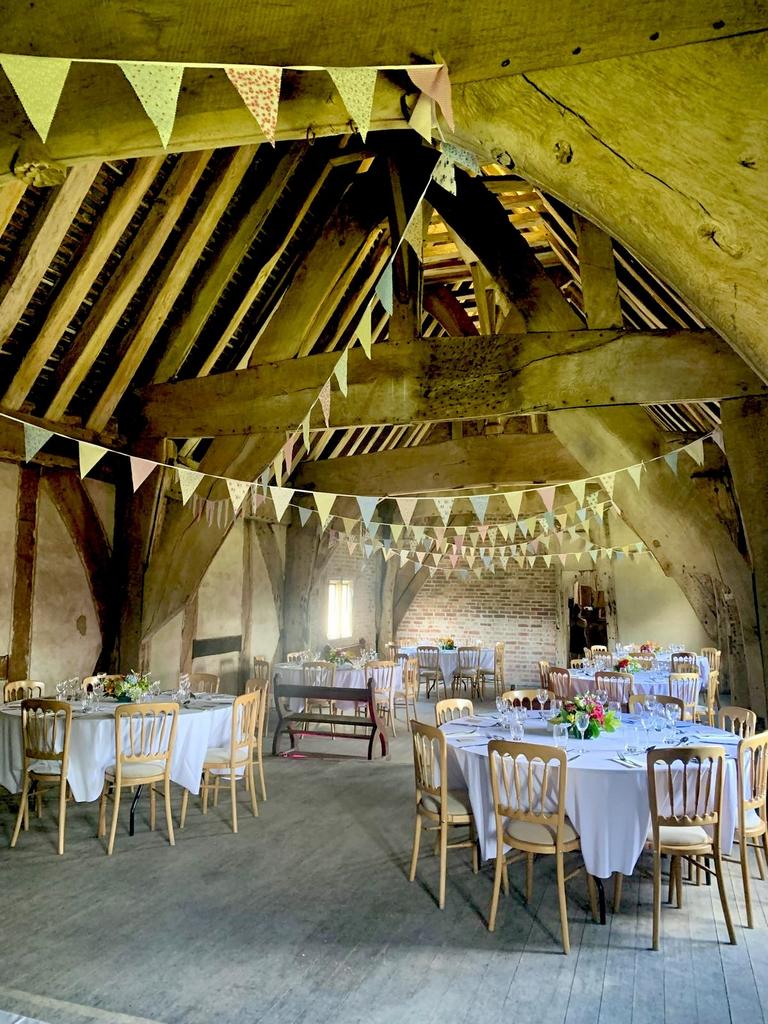9 bedroom country house for sale
Key information
Features and description
- Tenure: Freehold
- Beautiful Grade II* early Georgian Country house together with magnificent Grade I Gatehouse
- Grand hall and dining room
- Well proportioned panelled drawing room
- Conservatory/garden room and kitchen
- 5 bedrooms and 3 bathrooms
- Annexe with drawing room, conservatory, kitchen, 4 further bedrooms and 2 bathrooms
- Lovely gardens and grounds including walled garden
- Grass tennis court, artist's studio and pond
- In all about 4 acres
With an undeniable presence, and standing proudly in the beautiful Staffordshire countryside, this elegant period family farmhouse home offers something truly unique. With character at every turn, the scope within this glorious country residence is tantalisingly attractive. To have the opportunity to take a historic house on its next journey and to build upon its proud legacy is particularly rare, and will be found appealing to many sophisticated buyers. The task is a tempting one - to take what is already a well-presented home, grade II* listed, and invest in it to create a unified home of local and regional importance, whilst remaining firm to the heritage and comforts of its country home status. The location is stunning, just some 8 miles from the cathedral city of Lichfield which offers both culture and easy access via the West Coast Main Line taking 1 hour 16 minutes to London Euston. Communications are excellent being 10 miles from the M6 Toll road linking into the main national motorway network. Birmingham International Airport is some 27 miles distant. The city centre at Birmingham is 30 miles away with excellent rail links to both Lichfield and Rugeley. Mavesyn Ridware is a particularly beautiful village containing six Listed buildings. Of these, two are Grade I, being the Gatehouse at The Old Hall, the other the church. The Old Hall is Grade II* and sits close to St Nicholas' church founded in about 1140 and largely built in 1782 with the Tower being earlier dating from the fifteenth century.
Rooms
HISTORY
There has been a house at The Old Hall from early times. The Mauvesyns were Lords of the Manor by the first year of the 12th Century. They were locally important knights but died out with the death of Sir Robert Mauvesyn at The Battle of Shrewsbury in 1403. He was the serving High Sheriff of Staffordshire at the time and the builder of The Gatehouse.
The original house dated from about 1140 and would have been a simple rectangular building. This would have evolved and expanded over time with the addition of cross wings and outbuildings. The Gatehouse was added in 1391/2 as guest accommodation across the front of the cross wings to form an impressive entrance way and create an inner quadrangle or court, between it and the Hall; it is the only surviving part of the medieval Manor House. The shallow dip to the rear of the property suggests that the house and Gatehouse was originally moated. The majority of the original house was pulled down in 1718 to create the be...
DESCRIPTION
The Old Hall is formal yet manageable and well suited to modern day living. In recent years the house has been informally divided into two parts to suit family use, but could easily be reincorporated to create one single dwelling. The principal rooms are elegant and well proportioned, all with fabulous views over differing aspects of the garden. The front door leads into a charming hall with an elegant staircase, and to the right is a well proportioned partially panelled drawing room with a dining room opposite, being a lovely panelled room with views over the garden. In the dining room and on the main staircase are some fine examples of heraldic stain glass. There is a large kitchen opening to a garden room/conservatory. Both parts of the house are on three floors with five bedrooms and three bathrooms in the main part. The guest wing/annexe has a drawing room, conservatory , kitchen, four bedrooms and two bathrooms.
THE GATEHOUSE
The Gatehouse is listed Grade I and is undoubtedly of national importance believing to date from 1391/2 and is thought to have the only double crown post in Staffordshire. The timber work within the medieval structure is some of the finest in the country. The Gatehouse could be used as entertaining space, or potentially as a wedding venue with St Nicholas' church being within walking distance.
GARDENS AND GROUNDS
The house is surrounded by stunning gardens and grounds, which beautifully complement the house and run down to a small stream on the southern side. To the rear of the house is a private walled garden and a vegetable garden. There is also a grass tennis court and to the west is a very substantial range of outbuildings including an artist's studio, together with an open fronted garage block for three cars.
COUNCIL TAX
Band H.
Property information from this agent
About this agent











































































