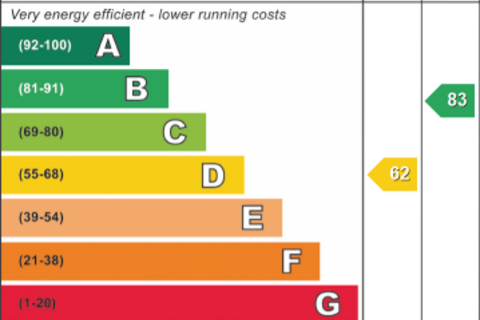No longer on the market
This property is no longer on the market
Similar properties
Discover similar properties nearby in a single step.
3 bedroom end of terrace house
Sold STC
End of terrace house
3 beds
1 bath
1,054 sq ft / 98 sq m
EPC rating: D
Key information
Tenure: Freehold
Service charge: £0 per annum
Council tax: Band B
Broadband: Ultra-fast 1000Mbps *
Mobile signal:
EEO2ThreeVodafone
Features and description
- Tenure: Freehold
- Lounge
- Dining Room
- Kitchen
- Bathroom
- Wc
- Attic Room
Mature end of terrace house in close proximity to Wellington town centre and a short walk away from the Railway station. The property has the benefit of having a driveway and garage.
Entrance door leads into the lounge with bay window to the front, feature fireplace surround, separate dining room with under stairs storage, kitchen with good range of base and eye level units, rear hall with double doors to the garden, ground floor bathroom.
To the first floor there is a spacious master bedroom, WC with connecting door from the landing and master bedroom, two further bedrooms, stairs off the landing lead up to an attic room with two windows, currently used as a bedroom.
Lovely rear gardens being laid to lawn with variety of shrubs, the gardens leads down the side of the property, to the rear are gates onto a driveway leading to the garage
Entrance door leads into the lounge with bay window to the front, feature fireplace surround, separate dining room with under stairs storage, kitchen with good range of base and eye level units, rear hall with double doors to the garden, ground floor bathroom.
To the first floor there is a spacious master bedroom, WC with connecting door from the landing and master bedroom, two further bedrooms, stairs off the landing lead up to an attic room with two windows, currently used as a bedroom.
Lovely rear gardens being laid to lawn with variety of shrubs, the gardens leads down the side of the property, to the rear are gates onto a driveway leading to the garage
Rooms
Lounge 4.4m x 4.2m
Dining Room 3.1m x 2.7m
Kitchen 4.3m x 3.1m
Rear Hall
Bathroom 2.2m x 1.4m
First Floor Landing
Bedroom 4.6m x 3.3m
Bedroom 2.8m x 2.3m
WC
Bedroom 3m x 2.1m
Attic Room 4.3m x 2.4m
Property information from this agent
About this agent

DB Roberts and Partners was established in 1964 and over the years has become recognised for its success and professionalism – not only by thousands of
satisfied sellers and buyers, but also within the property, mortgage and conveyancing industries. With 8 branches throughout Shropshire, Staffordshire and
the West Midlands.
satisfied sellers and buyers, but also within the property, mortgage and conveyancing industries. With 8 branches throughout Shropshire, Staffordshire and
the West Midlands.
Sold nearby
DB Roberts & Partners - Telford recently sold these properties in your search area.



















































