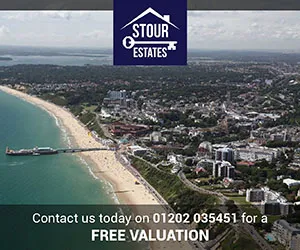6 bedroom detached house for sale
Key information
Features and description
- Tenure: Freehold
Sat on approximately half an acre (0.5) and constructed 21 years ago by the current owners, is this beautiful and well presented, six double bedroom detached house. Set over three floors the property offers generous accommodation throughout and is the ideal family home.
A porch allows entry to the front of the property with space for coats and shoes before entering in to the reception lobby.
A bright and open reception area welcomes you in to this uniquely styled home with the curved stairs leading up to the first floor. Porcelain tiled flooring is throughout the majority of the ground floor accommodation. There is a ground floor WC located under the stairs with a toilet and wash hand basin.
The open plan effect of the ground floor allows the accommodation to flow. The lounge area benefits from a beautiful feature fireplace with inset log burner. As you weave through the support pillars you enter the sitting area of the ground floor where you can look out over the private rear garden with double doors allowing access.
The kitchen/diner is a social room with doors leading on to the rear garden as well as an area for table and chairs. The kitchen boasts a range of wall mounted and base units with a granite worktop over. Integrated appliances include an oven with induction hob, dishwasher and two microwaves. There is further space for an American fridge/freezer.
A study room completes the ground floor and is ideal for those who work from home.
The first floor offers a bright and spacious landing area leading to all rooms. The landing has access to the loft via a ladder, the loft is partly boarded and well insulated throughout.
The master bedroom is the key feature of the top floor accommodation. Double doors lead you on to the private balcony which over looks the grounds. Equipped with a 'jack and Jill' dressing room (shared with bedroom four) benefiting from sliding door wardrobes and an en-suite shower room. The en-suite benefits from a fully tiled floor, WC, bidet, wash hand basin with vanity unit and cupboards and an enclosed shower cubicle with shower over.
The second bedroom is effectively a second master bedroom. A double room with fitted sliding door wardrobes and an en-suite shower room. The en-suite has a Velux window allowing for natural light and fully tiled walls and floor. There is also a walk-in shower cubicle with glass shower screen, WC, wash hand basin and towel rail.
Bedroom three is another double bedroom with Velux windows and walk in storage cupboard.
Bedroom four shares the 'Jack and Jill' dressing room with the master bedroom. There are dual aspect windows as well as a built in storage cupboard.
The family bathroom finalises the accommodation on the first floor with it's fully tiled walls and floor, jacuzzi bath with hand held shower attachment, WC and wash hand basin.
The lower ground floor is accessible via the kitchen or externally through the garage or garden. The lower ground accommodation is suitable for extended family or could be rented out as it is self contained. There are two double bedrooms, a lounge/diner with access on to a secluded patio area, a bathroom with part tiled walls and fully tiled floor that also includes a bath, shower attachment and folding glass shower screen, WC and wash hand basin.
The lower ground floor also benefits from a sound proof room suitable for music production/recording. A utility room can be found off of the double garage. This houses the water tank, washing machine and tumble dryer as well as the under floor heating pipework.
Both the double and single garages benefit from electric up and over doors.
Further benefits to this property include a unique vacuum system that operates over all three floors, air filtration system, underfloor heating and solar panels.
The magnificent grounds of this property are secluded and well maintained. As you enter the property double electric gates allow access on to a large parking area (suitable for multiple vehicles). The grounds are mainly laid to lawn with a woodland setting surrounded by a range of trees, flowers and shrubs. At the rear of the garden is an allotment ideal for those looking to grow their own fruit and veg with a polytunnel greenhouse.
The wooden lodge is equipped with it's own kitchen area, mezzanine, electric sauna and shower room with sunken shower area as well as it's own Wi-Fi and electricity connection.
A paved patio area is located just outside the rear of the property and is ideal for alfresco dining whilst enjoying a southerly aspect.
The property is located in the sought after Ashley Heath, close to Ringwood Forest and short drive from Moors Valley Country Park and golf course. The well regarded St. Ives Nursery and Primary School is within walking distance, and the local convenience shop and bus stop are located nearby. The popular market town of Ringwood is approximately 1.5 miles away, offering a variety of shopping facilities, cafes and restaurants as well as supermarkets and leisure centres. For commuters the A338 provides easy access to Bournemouth and Christchurch (approx. 8 miles South) and the easily accessible A31 links to Southampton (approx.18 miles East), via the M27. There are international airports at both Bournemouth and Southampton.
About this agent


















































