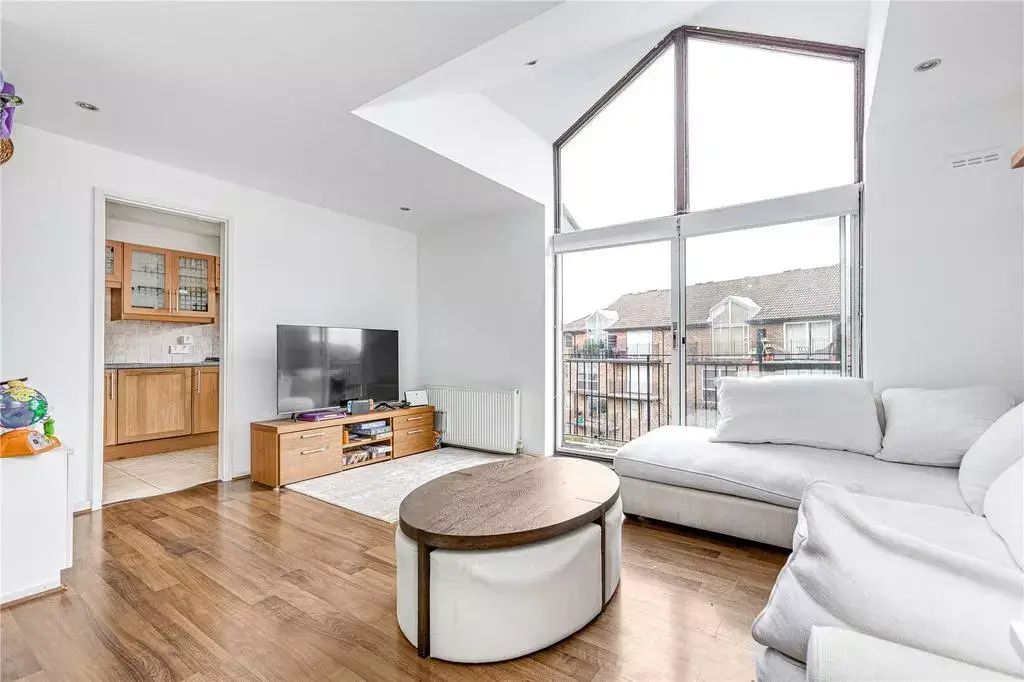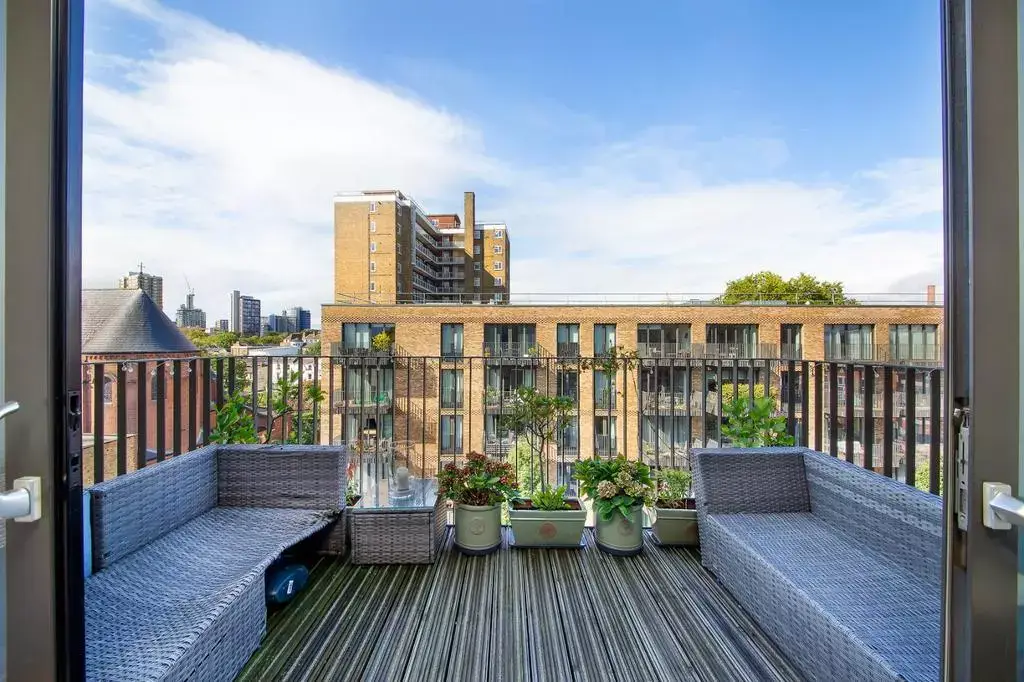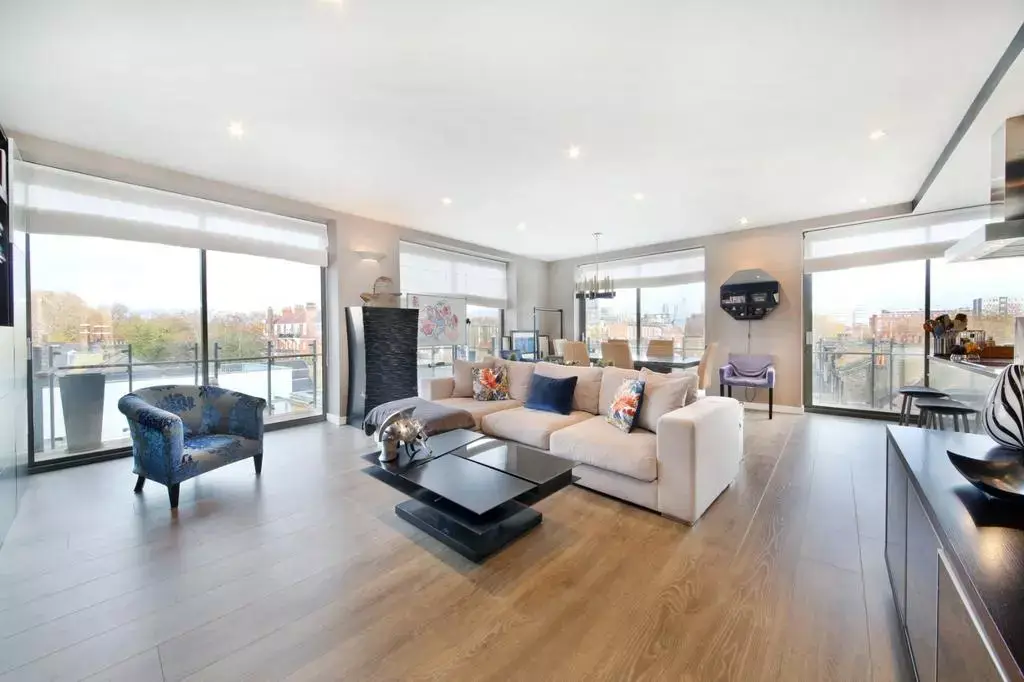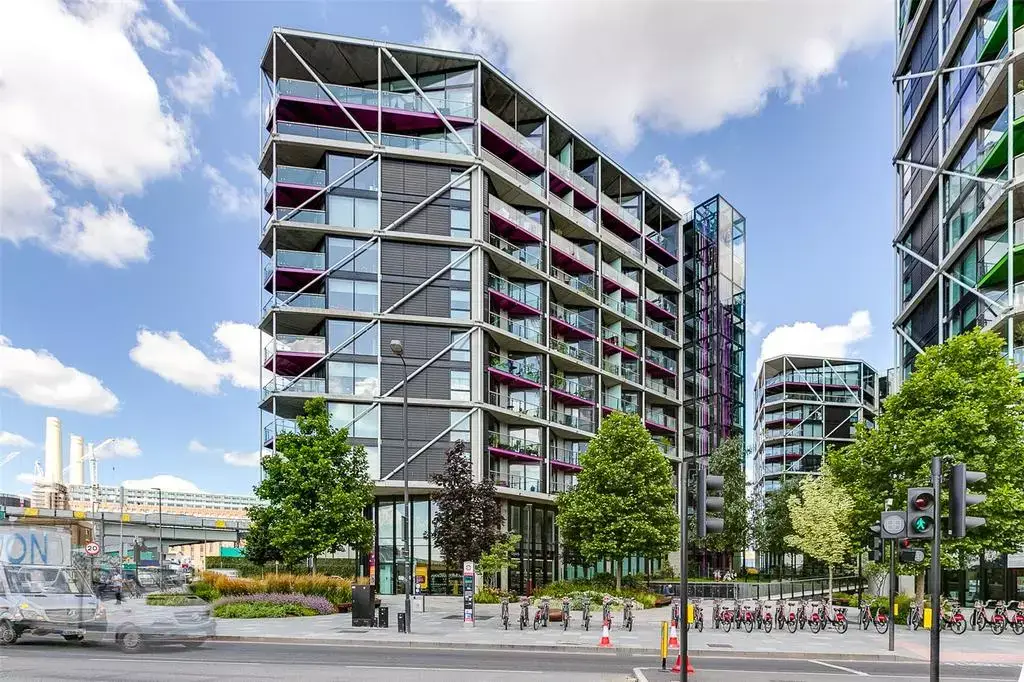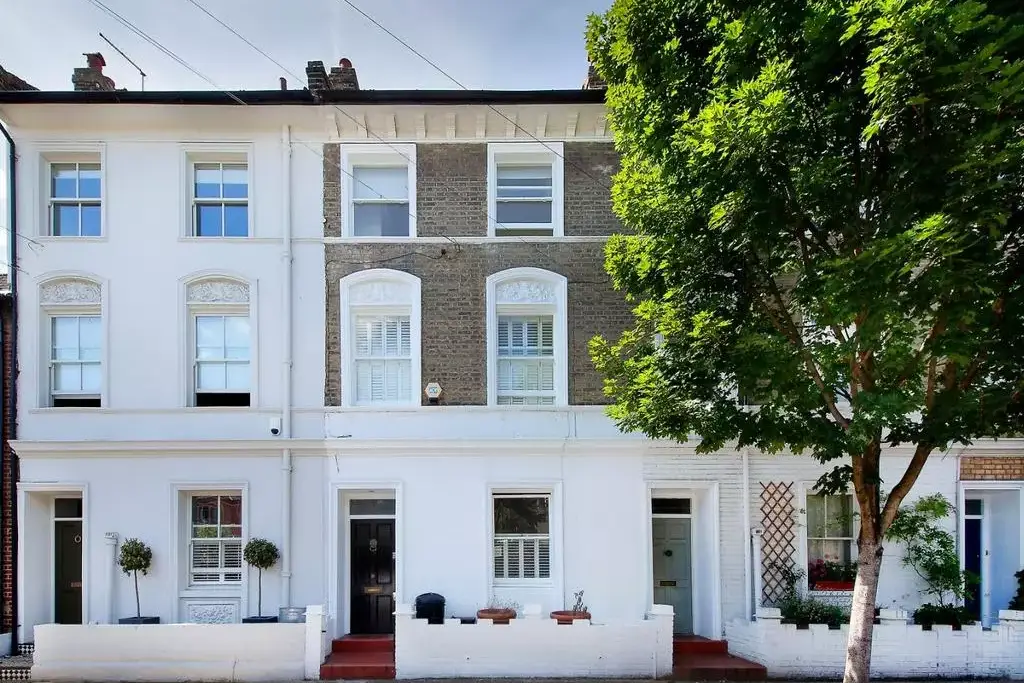Guide price
£4,500,0006 bedroom semi-detached house for sale
65
Tenure: FreeholdClose to the Hurlingham ClubSemi-detached houseOff-street parking with 3-pin electric charging point

Added > 14 days
Savills - Fulham Parsons Green
Added > 14 days020 8022 6962
















