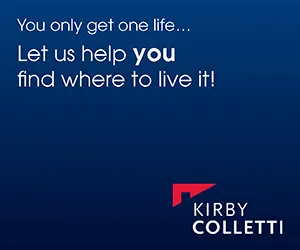No longer on the market
This property is no longer on the market
Similar properties
Discover similar properties nearby in a single step.
2 bedroom retirement property
Retirement
Sold STC
Retirement property
2 beds
1 bath
775
EPC rating: C
Key information
Tenure: Leasehold | 90 yrs left
Ground rent: £651.12 per annum | review period: unconfirmed
Service charge: £5,471.02 per annum
Council tax, if payable: Band D
Broadband: Ultra-fast 330Mbps *
Mobile signal:
EEO2ThreeVodafone
Features and description
- Stunning retirement apartment
- OVER 60's ONLY
- Two double bedrooms
- 20ft LOUNGE/DINER
- Re fitted kitchen
- Re fitted shower room
- Lifts to all floors
- Sought after location
- Residents lounges
- Short walk to hoddesdon town centre
Video tours
KIRBY COLLETTI aredelighted to bring to market this truly exceptional TWO DOUBLE BEDROOM TOP FLOOR RETIREMENT APARTMENT for over 60's Only. Situated in this ideal location for Hoddesdon Town Centre, Barclay Park and also a short walk to Broxbourne Railway Station.
Some of the many features include 20ft Lounge/Dining Room, uPVC Double Glazing, Re Fitted Kitchen, Re Fitted Shower Room, Electric Radiators, Security Entryphone System, Residents Lounges and Communal Laundry Room
Accommodation - Entrance door to:
Reception Hall - Storage cupboard. Airing cupboard. Security entry phone system.
Spacious Lounge/Diner - 6.20m 5.05m max (20'4 16'7 max) - uPVC Double glazed window. Feature fireplace. Two electric radiators. Doorway to:
Re Fitted Kitchen - 2.67m x 2.24m (8'9 x 7'4 ) - Two uPVC double glazed windows. Range of White high gloss wall and base units with worksurfaces over. Stainless steel single drainer sink unit. Built in electric oven and hob. Space for fridge/freezer. Coved ceiling.
Bedroom 1 - 4.75m x 3.15m (15'7 x 10'4) - uPVC Double glazed window. Mirror fronted fitted wardrobes. Electric radiator. Coved ceiling.
Bedroom 2 - 4.09m max x 2.69m (13'5 max x 8'10 ) - uPVC Double glazed window. Mirror fronted fitted wardrobes. Electric radiator. Coved ceiling.
Luxury Re Fitted Shower Room - 1.96m x 1.68m (6'5 x 5'6 ) - Fully tilled walls to compliment this white suite comprising a large fully tiled shower and wall unit incorporating wash hand basin and toilet with concealed cistern. Chrome heated towel rail. Recessed ceiling spotlights. Extractor fan.
Outside - Communal patio area with west facing seating area. Residents parking.
Communal Areas - Their are two residents lounges to enjoy and socialise with other residents. Communal laundry room. Also there is guest room which can be hired subject to availability.
Agents Notes - LEASE: 125 years from 01/01/1989 - approx. 90 years remaining.
GROUND RENT: £651.72
SERVICE CHARGE: £5471.02
Some of the many features include 20ft Lounge/Dining Room, uPVC Double Glazing, Re Fitted Kitchen, Re Fitted Shower Room, Electric Radiators, Security Entryphone System, Residents Lounges and Communal Laundry Room
Accommodation - Entrance door to:
Reception Hall - Storage cupboard. Airing cupboard. Security entry phone system.
Spacious Lounge/Diner - 6.20m 5.05m max (20'4 16'7 max) - uPVC Double glazed window. Feature fireplace. Two electric radiators. Doorway to:
Re Fitted Kitchen - 2.67m x 2.24m (8'9 x 7'4 ) - Two uPVC double glazed windows. Range of White high gloss wall and base units with worksurfaces over. Stainless steel single drainer sink unit. Built in electric oven and hob. Space for fridge/freezer. Coved ceiling.
Bedroom 1 - 4.75m x 3.15m (15'7 x 10'4) - uPVC Double glazed window. Mirror fronted fitted wardrobes. Electric radiator. Coved ceiling.
Bedroom 2 - 4.09m max x 2.69m (13'5 max x 8'10 ) - uPVC Double glazed window. Mirror fronted fitted wardrobes. Electric radiator. Coved ceiling.
Luxury Re Fitted Shower Room - 1.96m x 1.68m (6'5 x 5'6 ) - Fully tilled walls to compliment this white suite comprising a large fully tiled shower and wall unit incorporating wash hand basin and toilet with concealed cistern. Chrome heated towel rail. Recessed ceiling spotlights. Extractor fan.
Outside - Communal patio area with west facing seating area. Residents parking.
Communal Areas - Their are two residents lounges to enjoy and socialise with other residents. Communal laundry room. Also there is guest room which can be hired subject to availability.
Agents Notes - LEASE: 125 years from 01/01/1989 - approx. 90 years remaining.
GROUND RENT: £651.72
SERVICE CHARGE: £5471.02
Property information from this agent
Area statistics
Crime score
Low crime
3/10
About this agent

Thank you for visiting our page. We are a personable business, so feel free to call into our high street offices or contact us to discuss any of your property requirements. We are an independent estate agent located in Hoddesdon established in 2004. If you are looking to buy, sell, let or rent we aim to provide you with the complete service.



















 Floorplan
Floorplan Area stats
Area stats