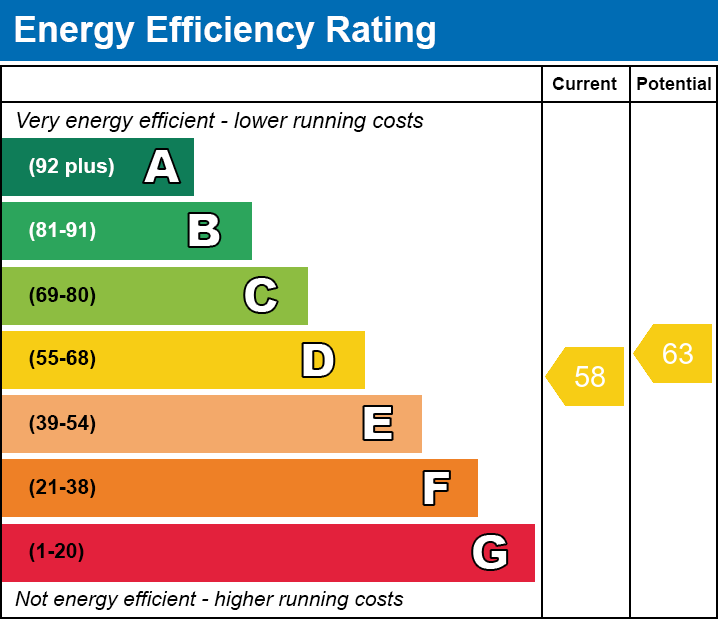1 bedroom flat for sale
36-38 St Annes Road East, LYTHAM ST ANNES, Lancashire
Flat
1 bed
1 bath
505 sq ft / 47 sq m
EPC rating: D
Key information
Tenure: Leasehold
Council tax: Ask agent
Features and description
- Tenure: Leasehold
- Double Bedroom
- Second Floor Apartment
- Allocated Off Street Parking
- Short Stroll to St Annes Centre
This conveniently located second floor apartment is a great investment opportunity. The property is in a popular location, just a short walk from St Annes centre. The accommodation comprises: Entrance hallway, A Double bedroom, Fitted kitchen, WC, En-Suite Bathroom and a Lounge. Outside there is allocated off street parking.
SECOND FLOOR
Entry via secure intercom controlled front Entrance door to communal hallway with stairs up to second floor to own front door to:ENTRANCE HALL Double glazed window to rear, radiator, entry phone, folding door to Fitted Kitchen, door to:WC Fitted with two piece suite comprising corner pedestal wash hand basin, wc and extractor fan.LOUNGE 4.33m (14'2") x 3.11m (10'2")Two double glazed windows to front, radiator, TV point, living flame effect electric fire set in marble surround.FITTED KITCHEN 4.33m (14'2") x 2.28m (7'6")Fitted with a matching range of base and eye level units with worktop space over, matching breakfast bar, 1½ bowl sink unit with single drainer and mixer tap, built-in fridge/freezer, washing machine and tumble drier, built-in electric oven, built-in four ring electric hob with extractor hood over, double glazed window to front, single radiator, telephone point(s), wall mounted concealed combination boiler.BEDROOM 3.57m (11'8") x 2.87m (9'5")Double glazed window to rear, fitted bedroom suite, radiator, folding door to:EN-SUITE BATHROOM Fitted with two piece suite comprising bath with separate shower over and glass screen pedestal wash hand basin tiled splashbacks, heated towel rail, extractor fan, radiator.EXTERNALAllocated car parking space. Communal gardens.
SECOND FLOOR
Entry via secure intercom controlled front Entrance door to communal hallway with stairs up to second floor to own front door to:ENTRANCE HALL Double glazed window to rear, radiator, entry phone, folding door to Fitted Kitchen, door to:WC Fitted with two piece suite comprising corner pedestal wash hand basin, wc and extractor fan.LOUNGE 4.33m (14'2") x 3.11m (10'2")Two double glazed windows to front, radiator, TV point, living flame effect electric fire set in marble surround.FITTED KITCHEN 4.33m (14'2") x 2.28m (7'6")Fitted with a matching range of base and eye level units with worktop space over, matching breakfast bar, 1½ bowl sink unit with single drainer and mixer tap, built-in fridge/freezer, washing machine and tumble drier, built-in electric oven, built-in four ring electric hob with extractor hood over, double glazed window to front, single radiator, telephone point(s), wall mounted concealed combination boiler.BEDROOM 3.57m (11'8") x 2.87m (9'5")Double glazed window to rear, fitted bedroom suite, radiator, folding door to:EN-SUITE BATHROOM Fitted with two piece suite comprising bath with separate shower over and glass screen pedestal wash hand basin tiled splashbacks, heated towel rail, extractor fan, radiator.EXTERNALAllocated car parking space. Communal gardens.
About this agent

With over 50 years’ experience in selling and letting property, Frank Wyles & Co. Estate Agents have helped thousands of people buy and rent the property of their dreams. Generations of clients and customers have trusted us with one of the most important steps in their lives and have come back to us, again and again. We know we’re doing something right when they return to us when it’s time to move again. As the most trusted and experienced estate agency in the Lytham St Anne’s area, why not find out for yourself why more people choose Frank Wyles & Co with their most valuable possession? Please get in touch with our friendly and helpful team today and let us help make your next move a success.
Similar properties
Discover similar properties nearby in a single step.












