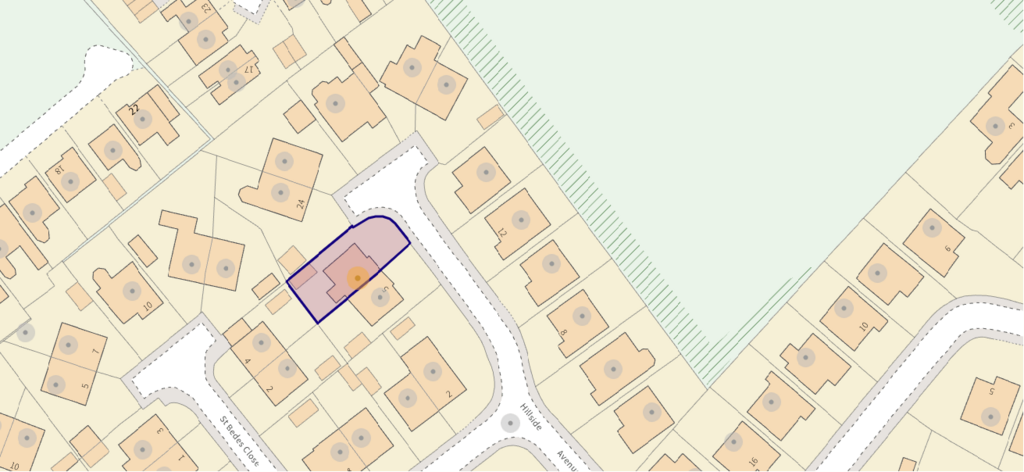3 bedroom semi-detached bungalow for sale
Key information
Features and description
- Tenure: Freehold
- Semi detached bungalow
- Cul de sac location
- Living room, conservatory
- Kitchen, study
- Bedroom & bathroom
- Further bedroom
- Dressing room & w.c
- Gardens front & rear
- Driveway & garage
- Close proximity to ormskirk
NO UPWARD CHAIN!
A delightfully presented end of terrace dormer bungalow sits upon an elevated position and situated in a quiet cul-de-sac location within close proximity to Ormskirk town centre. The property comprises of an entrance porch, hallway, living room, conservatory kitchen and study, along with a ground floor master bedroom and bathroom. The first floor offers a bedroom, dressing room and water closet. Outside the property has the benefit of off road parking to the side leading to a detached garage and low maintenance gardens to the rear and front aspects.
FRONT DOOR & PORCH
A glazed UPVC front door with glass side panel gives access into an enclosed porch. Carpet flooring and ceiling light. Stepping through another glazed internal door with pattern glass side panel gives way to a spacious entrance hall.
ENTRANCE HALL
Spacious hallway. Loft access. Meter storage cupboard. Doors off to...
LIVING ROOM
Generously sized living room comprises a chimney breast complimented with an Adams style fire surround, with a coal effect Living Flame gas fire grate set to a Marble back and hearth. Sliding patio doors lead into...
CONSERVATORY
A UPVC framed Conservatory sits upon a dwarf wall. There are windows to side aspects with views of the garden and sliding patio doors rear giving access into the rear garden and patio areas. Wood effect laminate flooring,
Kitchen
Window to rear and side aspects. There are fitted units wall to floor with laminated worksurfaces over, tiled splashback along with part tiled walls. Integrated appliances include a stainless steel sink unit with mixer tap over, mid-height electric oven/grill and a 4-burner gas hob. Plumbed and space for a washing machine and space for a fridge freezer and a table and chairs. Wall mounted gas boiler system. Part glazed door to rear entrance porch, with window to front and side aspect and a further door to the garden. Hand rails have been fitted for ease of access.
MASTER BEDROOM
Large window to front aspect. Built in wardrobes offer plenty of space along with a vanity dressing table and a mirror over, along with overhead storage cupboards.
BATHROOM
Window to side aspect. Spacious bathroom has a glass door shower enclosure, stepping into an oversized shower area. W.C, and pedestal hand wash basin. Tiled walls with vinyl wood effect flooring. Heater chrome ladder radiator. Ceiling light point.
STUDY
Window to front aspect. This room offers space for a variety of uses, study, or second reception area, craft room or hobby space. Timber open tread staircase rises and turns to the first floor with door to...
BEDROOM TWO
Window to side aspect. Built in storage cupboards and vanity dressing table area. Door to...
Dressing Room
Window to rear aspect. Under-eves access door. Louvre doors reveal a water closet comprising of a W.C, with W/C and a pedestal hand wash basin set into a tiled niche.
FRONT ASPECT & GARDEN
A well presented front garden has box hedging to front aspect with further feature box plants set into planted areas which surround a paved flagged area which steps up to further planted area of mature bushes and shrubs. there are steps to the higher and lower levels. The property sits upon an elevated position, steps to front door and a generous flagstone driveway leading up the side of the property to a detached garage and access to the rear garden area.
REAR GARDEN
A sunny rear garden is mostly laid to flagstones, creating ample seating area for family entertaining. There are borders of plants and shrubs to compliment. Fencing to all boundaries. Established trees and hedges provide privacy. There are steps to the lower rear garden area and garage.
DETACHED GARAGE
Detached and oversized prefabricated garage, has an up and over door to front aspect, three windows to side aspect and a pedestrian door. Power and light.
ADDITIONAL INFORMATION
The property has a gas central heating system and is double glazed throughout.
LOCAL AUTHORITY
West Lancashire Borough Council, Council Tax - Band D.
ENERGY PERFORMANCE CERTIFICATE
The property's current energy rating is 62D. It has the potential to be 85B.
SERVICES (NOT TESTED)
No tests have been made of mains services, heating systems or associated appliances and neither has confirmation been obtained from the statutory bodies of the presence of these services. We cannot therefore confirm that they are in working order and any prospective purchaser is advised to obtain verification from their solicitor or surveyor.
TENURE
PLEASE NOTE: We cannot confirm the Tenure of this property and any prospective purchaser is advised to obtain verification from their solicitor, mortgage provider or surveyor. We have been advised by the vendor that the property is FREEHOLD.
VIEWINGS
Viewing strictly by appointment through the Agents.
Property information from this agent
About this agent

Similar properties
Discover similar properties nearby in a single step.





































