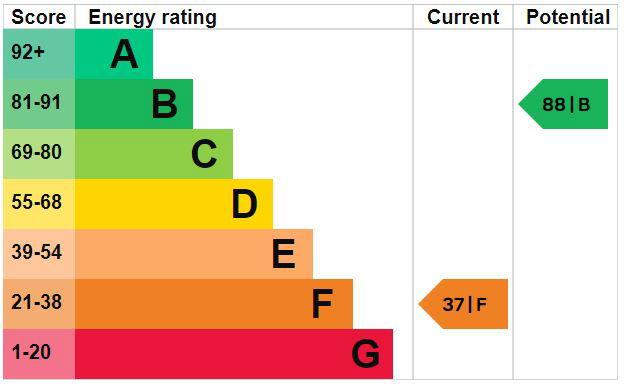4 bedroom detached bungalow for sale
Key information
Features and description
- Tenure: Freehold
- Video Walk Through Available
- 2500sqft Detached Bungalow
- Extensive Living Accommodation
- 4 Double Bedrooms, 4 Bath/Shower Rooms (2 en suite)
- Extensive Parking & Garage
- Central Heating & Double Glazing
- Detached Barn Annexe
- Established Plot of Some 0.42 Acre
- Central Village Location
- Epc: e40
Large detached bungalow with separate detached annexe in a lovely village location.
Built in the mid 1970s, Sunny Ridge is an individual, detached, split-level bungalow of impressive proportions located in the heart of this picturesque and conveniently located village. Standing on a plot of around 0.42 of an acre, this property has wonderful mature gardens, all fully-enclosed and with an excellent level of privacy and seclusion. Approached onto its own forecourt through a gated entrance, the property offers extensive secure parking and a detached single garage. The gardens, which mainly lie to the rear and one side, offer a wide expanse of lawn, paved terrace and extensive planting, a veg plot and chicken run, offering a touch of the good life if required.
The village of East Ogwell a former winner of Britain in Bloom, truly captures the essence of Devon village life. The village has an active hall for meetings and events and also supports several clubs and societies. The popular and well-served market town of Newton Abbot is less than 2 miles away, itself with excellent travel links including a mainline railway station and dual-carriageway to Exeter and the M5 beyond. Within 10 minutes’ drive are noteworthy locations including Dainton Golf Course and Fermoy’s Garden Centre. Slightly further is the ancient castle town of Totnes on the banks of the River Dart, famous for its Bohemian lifestyle, Torquay and the English Riviera and also Dartmoor National Park; views of which can be enjoyed from parts of the property.
Accommodation
The bungalow offers a degree of versatility and extends to approximately 230sqm/2500sqft. The split-level aspect extends to just two or three steps in two locations, but these only add to the property’s style and appeal. There are four large double bedrooms, two with en-suites and two further bath/shower rooms. Living space is in abundance with a 41sqm lounge featuring a picture window and sliding doors to the rear terrace and garden. There is a generous dining room and also separate study. The real show-stopper is the first-class 45sqm kitchen/dining/living area which is double-aspect including doors to the garden and flooded with light through a glazed roof lantern. The kitchen is fitted with an extensive range of up-to-the-minute units and some integrated appliances and fashionable island unit providing a sociable breakfast area.
In addition to the property is a completely separate detached 90sqm converted barn with residential use. This currently provides work space and storage for the current owners, and has 3 rooms on the ground floor together with a kitchenette and WC whilst on the first floor are 2 areas which are open plan and well-lit by glazed roof lights. With some remedial works the barn offers potential to be a detached 2/3 bedroom annexe/house.
Gardens
Mature, fully-enclosed plot which extends in total to approximately 0.42 of an acre with gardens lying mainly to one side and the rear. Wide expanse of lawn, veg plot, extensive planting and paved terrace.
Parking
Forecourt at the front for multiple vehicles. Detached single garage.
Agents Notes
Council Tax: Currently Band F
Mains electricity. Mains water. Mains drainage. Oil-fired central heating.
Tenure: Freehold
Directions
From Newton Abbot take the A381 Totnes Road. At the Ogwell roundabout take the third exit into Ogwell Road. Continue straight ahead up Canada Hill. At the top of the hill, turn right the road descending down into the village. Sunny Ridge can be found on the left.
About this agent


























