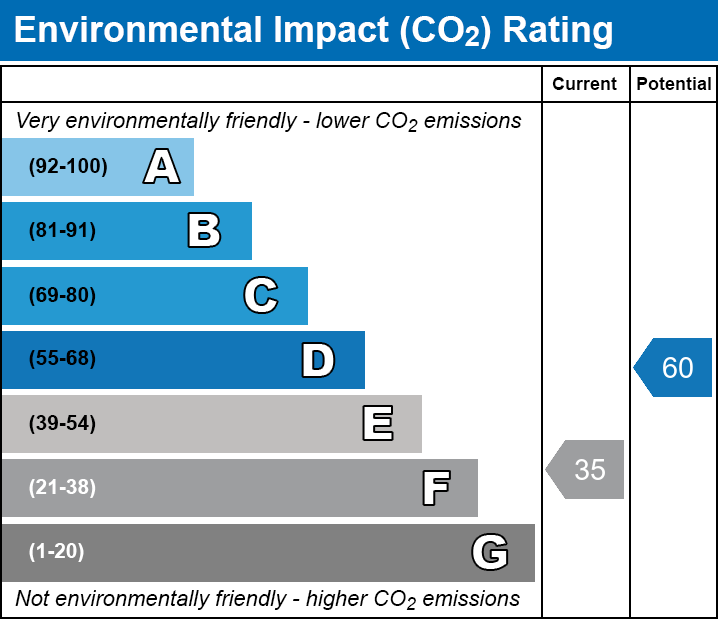No longer on the market
This property is no longer on the market
Similar properties
Discover similar properties nearby in a single step.
4 bedroom terraced house
Virtual tour
Study
Terraced house
4 beds
2 baths
1,959 sq ft / 182 sq m
EPC rating: D
Key information
Council tax: Band F
Broadband: Ultra-fast 1000Mbps *
Mobile signal:
EEO2ThreeVodafone
Letting details
- Availability date: 10 Jul 2023
- Part furnished
- Deposit: £3000
Features and description
- Victorian Home in the Heart of the City
- 4 Bedrooms
- 2 Bathrooms (1 Refurbished)
- 2 Kitchens
- Stunning Living / Dining Room
- Feature Fireplaces
- Pretty Enclosed Garden
- Almost Overlooking Parker's Piece
- Epc: e
- Depsosit £3000
This superb Victorian home is situated right in the heart of the city, almost overlooking Parker's Piece. The property's location means that the city centre, museums, restaurants, shops & bus station, easily reachable via short walking distance distance and allows easy access to Cambridge Central Station.
This fabulous period property is ideally suited for families and comprises of a grand entrance hall, stunning living/ dining room with two feature fireplaces, 3 generous sized bedrooms, 1 smaller bedroom/study, 2 kitchens of which are located on the ground floor and basement), 2 bathrooms one recently refurbished and a delightful enclosed garden to the rear.
The garden is maintained by the landlord on the following months. April, June, July and September. between October and March it is requested the tenants maintain the garden as needed.
Please note there is no parking provided with the property. Permits to park on the neighboring streets can be obtained via the City Council.
Please not this property is not suitable for sharers.
GROUND FLOOR
LIVING/DINING ROOM
8.26 m x 4.45 m (27'1" x 14'7")
Open plan living/dining room both with feature fire place and built in shelving.
KITCHEN
3.03 m x 2.56 m (9'11" x 8'5")
With integrated dishwasher, oven, hob with overhead extractor and freestanding fridge frezer
WC
0.00 m x 0.00 m (0'0" x 0'0")
With hand wash basin and W/C
BASEMENT:
LIVING/BEDROOM
4.58 m x 4.40 m (15'0" x 14'5")
With freestanding table and external entrance to Parker Street
KITCHEN/UTILITY
3.73 m x 3.79 m (12'3" x 12'5")
with newly installed kitchen including integrated oven, hob with overhead extractor and freestanding washing machine and tumble Dryer
SHOWER ROOM
0.00 m x 0.00 m (0'0" x 0'0")
With walk in shower cubicle and had wash basin
WC
0.00 m x 0.00 m (0'0" x 0'0")
with had wash basin and W/C
FIRST FLOOR:
BEDROOM 1
5.01 m x 3.82 m (16'5" x 12'6")
with large window overlooking rear garden, feature fire place and two large built in cupboards
BEDROOM 2
4.61 m x 3.74 m (15'1" x 12'3")
with feature fireplace, built in cupboards, bed frame and mattress
BEDROOM 3/STUDY
3.11 m x 2.48 m (10'2" x 8'2")
BATHROOM
0.00 m x 0.00 m (0'0" x 0'0")
Newly refurbished including bath with shower over, wash had basin and W/C
This fabulous period property is ideally suited for families and comprises of a grand entrance hall, stunning living/ dining room with two feature fireplaces, 3 generous sized bedrooms, 1 smaller bedroom/study, 2 kitchens of which are located on the ground floor and basement), 2 bathrooms one recently refurbished and a delightful enclosed garden to the rear.
The garden is maintained by the landlord on the following months. April, June, July and September. between October and March it is requested the tenants maintain the garden as needed.
Please note there is no parking provided with the property. Permits to park on the neighboring streets can be obtained via the City Council.
Please not this property is not suitable for sharers.
GROUND FLOOR
LIVING/DINING ROOM
8.26 m x 4.45 m (27'1" x 14'7")
Open plan living/dining room both with feature fire place and built in shelving.
KITCHEN
3.03 m x 2.56 m (9'11" x 8'5")
With integrated dishwasher, oven, hob with overhead extractor and freestanding fridge frezer
WC
0.00 m x 0.00 m (0'0" x 0'0")
With hand wash basin and W/C
BASEMENT:
LIVING/BEDROOM
4.58 m x 4.40 m (15'0" x 14'5")
With freestanding table and external entrance to Parker Street
KITCHEN/UTILITY
3.73 m x 3.79 m (12'3" x 12'5")
with newly installed kitchen including integrated oven, hob with overhead extractor and freestanding washing machine and tumble Dryer
SHOWER ROOM
0.00 m x 0.00 m (0'0" x 0'0")
With walk in shower cubicle and had wash basin
WC
0.00 m x 0.00 m (0'0" x 0'0")
with had wash basin and W/C
FIRST FLOOR:
BEDROOM 1
5.01 m x 3.82 m (16'5" x 12'6")
with large window overlooking rear garden, feature fire place and two large built in cupboards
BEDROOM 2
4.61 m x 3.74 m (15'1" x 12'3")
with feature fireplace, built in cupboards, bed frame and mattress
BEDROOM 3/STUDY
3.11 m x 2.48 m (10'2" x 8'2")
BATHROOM
0.00 m x 0.00 m (0'0" x 0'0")
Newly refurbished including bath with shower over, wash had basin and W/C
Property information from this agent
About this agent

Pocock and Shaw is an independent, enthusiastic, friendly and forward-thinking firm of estate agents with expertise in the sale and management of residential properties in Cambridge, Ely, Newmarket and surrounding areas.
Similar properties
Discover similar properties nearby in a single step.












































