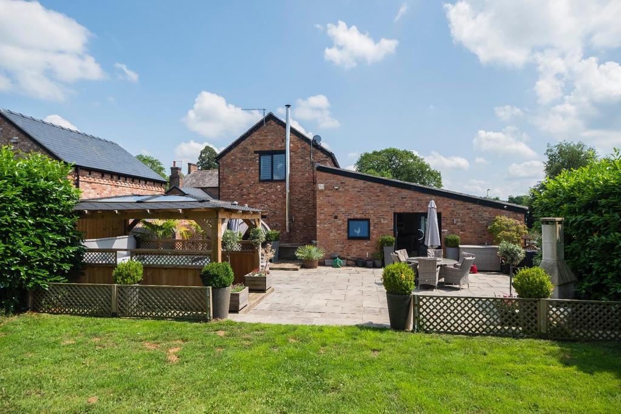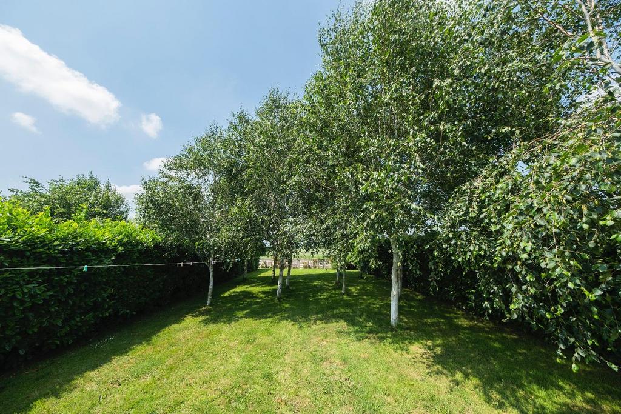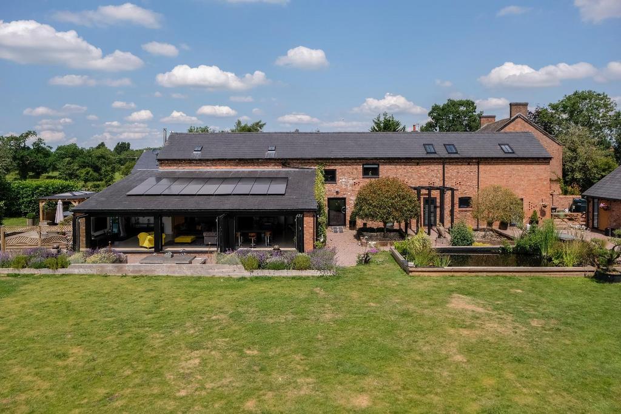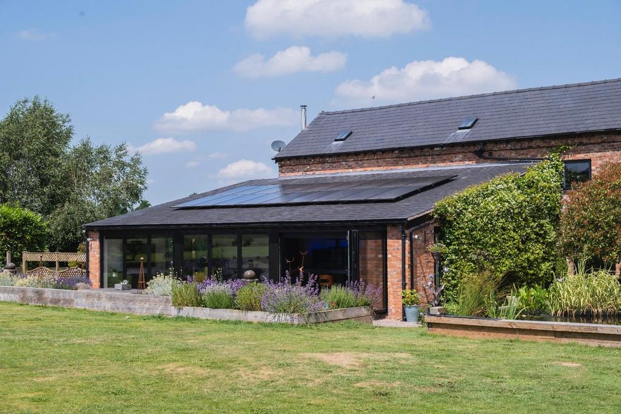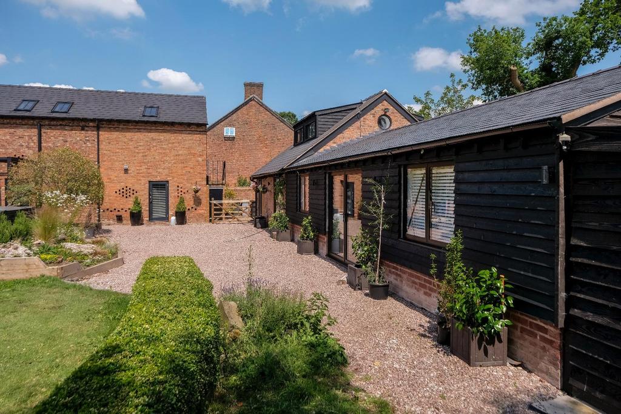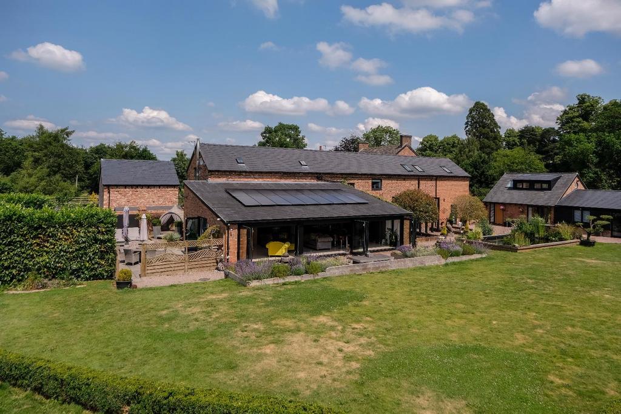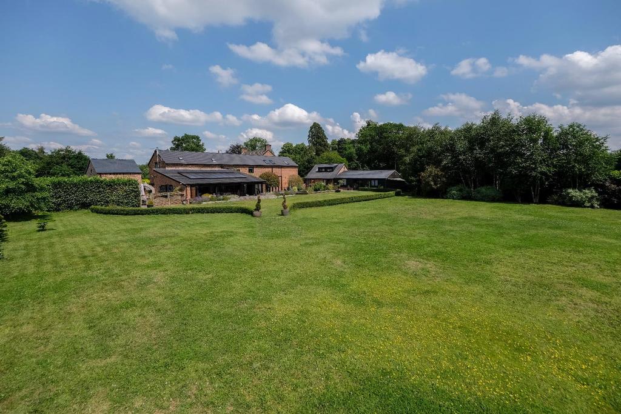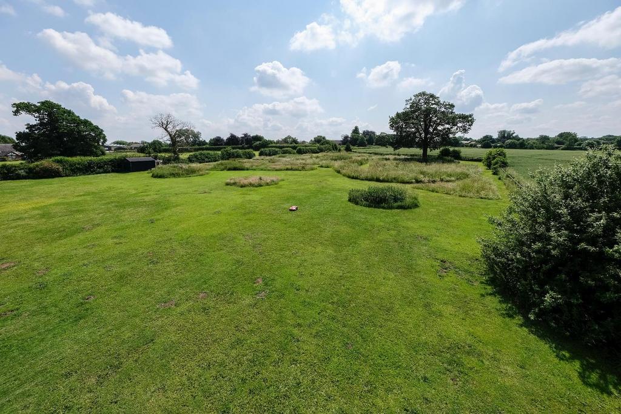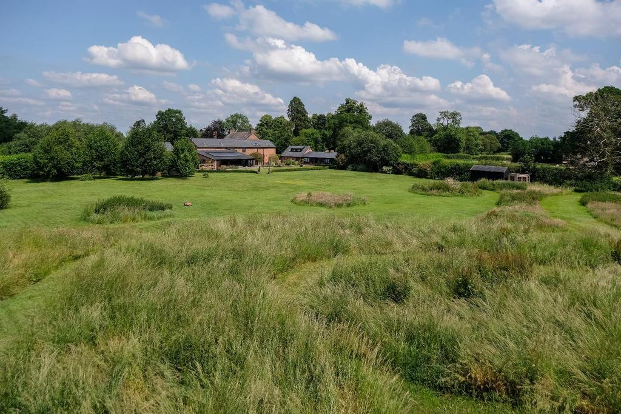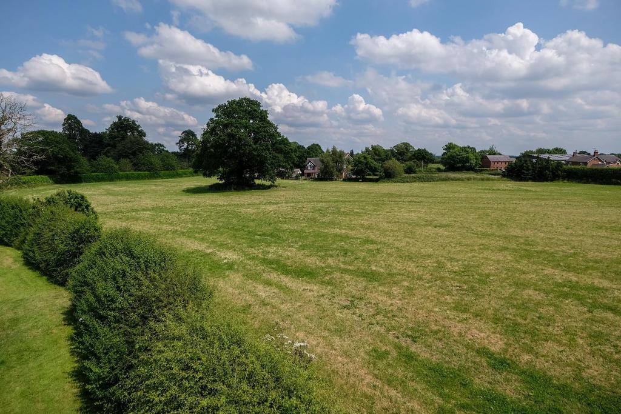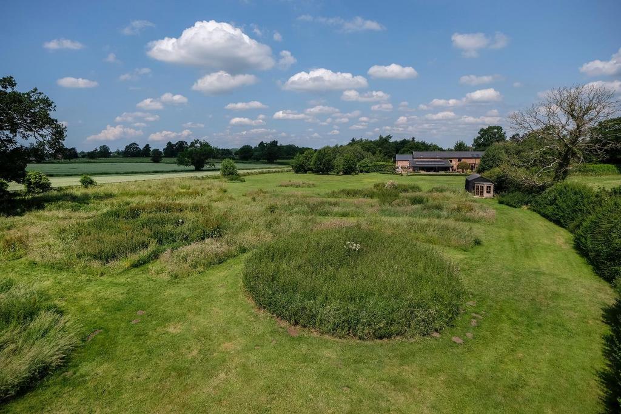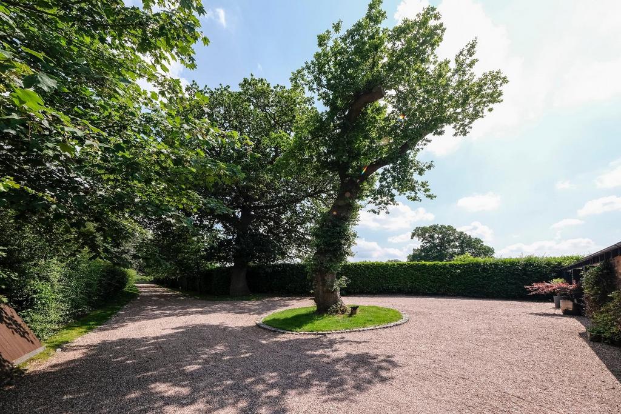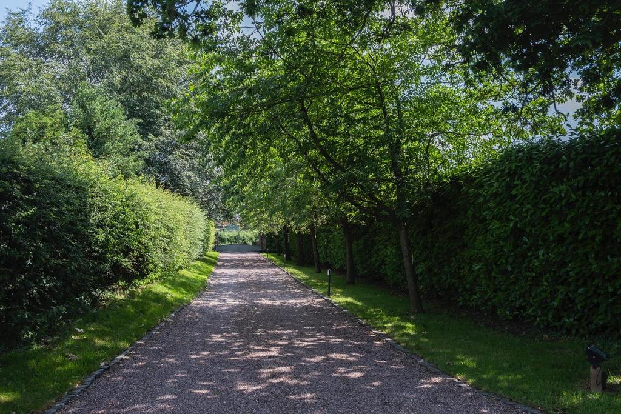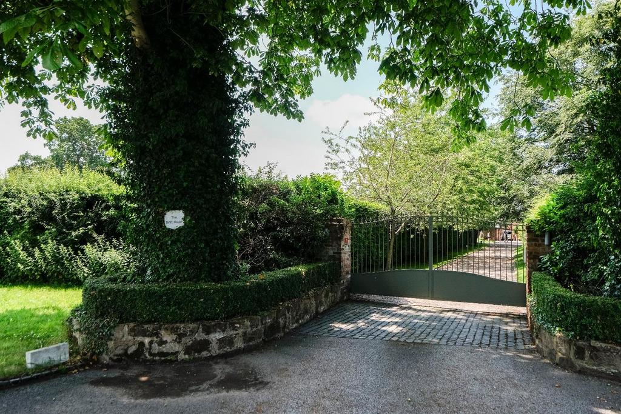5 bedroom barn conversion for sale
An outstanding, immaculately presented and extended detached barn conversion in Burland Green, Burland
Virtual tour
Study
Barn conversion
5 beds
5 baths
5,383 sq ft / 500 sq m
EPC rating: B
Key information
Tenure: Freehold
Council tax: Band G
Broadband: Ultra-fast 900Mbps *
Mobile signal:
EEO2ThreeVodafone
Features and description
- Tenure: Freehold
- Situated in a sought after quiet location.
- Superb undisturbed views across open farmland.
- Set in approximately 6.5 acres of beautifully landscaped private south west facing gardens and land.
- Outstanding, immaculately presented and extended detached barn conversion.
- Upgraded to exceptional specifications.
- Accommodation in excess of 3,600 sq.ft..
- Over 1,700 sq.ft. Detached Annex and Triple Garage.
- Five double bedroom suites.
- Electric gated entrance.
- Tree lined driveway providing off road parking for several vehicles.
Video tours
Situated in a sought-after quiet location with superb undisturbed views across open farmland, and set in approximately 6.5 acres of beautifully landscaped private south-west facing gardens and land, an outstanding, immaculately presented and extended detached barn conversion, upgraded to exceptional specifications with superb flexible accommodation in excess of 3,600 sq.ft.. There is an over 1,700 sq.ft. Detached Annex and Triple Garage, along with an electric gated entrance opening onto a tree-lined driveway providing off road parking for several vehicles.
Location - Burland is a small hamlet set within open countryside.
The nearby village of Bunbury offers a range of local amenities with a convenience store, butcher, three public houses and a beautiful Church which dates back over 1000 years. There is also a cricket club, bowls club, tennis club and Medical Centre. Of particular note is Bunbury Primary School which enjoys a reputation for academic excellence. The Primary School also acts as a feeder into Tarporley High School which can be found 3 miles away.
The property lies near the small historic village of Acton and the larger town of Nantwich, which is mentioned in the Doomsday Book, where the church dates from the 1200's and was the site of a major battle in 1643 between the Royalists and the Parliamentarians which is enacted every year. Nantwich is a charming market town set beside the River Weaver with a rich history, a wide range of speciality shops and four supermarkets. Nantwich in Bloom in November 2015 was delighted to have once again scooped the prestigious Gold award from the Britain in Bloom competition. In Cheshire, Nantwich is second only to Chester in its wealth of historic buildings. The High Street has many of the town's finest buildings, including the Queen's Aide House and The Crown Hotel built in 1585.
Located within five minutes of the pick-up and drop-off points for several top Cheshire private schools, including: Ellesmere College, Kings School (Chester), Queens School (Chester) and The Grange.
Crewe railway station is a 15 minute’s drive from the property, where there are regular trains to London Euston in only 1hr and 30 mins and the M6 motorway is only a 10 minute’s drive from Nantwich. Manchester and Liverpool Airports are only a 45 minute’s drive.
In Further Details The Accommodation Comprises:- - Please note that we have not checked any of the appliances or the central heating system included in the sale (if any). All prospective purchasers should satisfy themselves on this point prior to entering the contract.
The Drift House -
Ground Floor -
Reception/Dining Hall - 8.73 x 4.35 (28'7" x 14'3") -
Lounge - 7.85 x 4.42 (25'9" x 14'6") -
Family Breakfast Dining Kitchen - 12.00 x 7.62 (39'4" x 24'11") -
Utility Room - 3.48 x 2.10 (11'5" x 6'10") -
Study Area - 4.25 x 2.51 (13'11" x 8'2") -
Bedroom Four - 4.60 x 4.42 (15'1" x 14'6") -
Jack And Jill En-Suite - 3.07 x 2.53 (10'0" x 8'3") -
First Floor -
Landing -
Bedroom One - 5.56 x 4.59 (18'2" x 15'0") -
En-Suite - 4.50 (max) x 3.35 (max) (14'9" (max) x 10'11" (max -
Bedroom Two - 6.13 (max) x 4.60 (20'1" (max) x 15'1") -
En-Suite - 3.57 x 2.05 (11'8" x 6'8") -
Bedroom Three - 4.11 x 3.59 (13'5" x 11'9") -
En-Suite - 3.55 x 2.10 (11'7" x 6'10") -
Outside -
Gardens And Land -
Triple Garage - 10.72 x 6.80 (35'2" x 22'3") -
Garden Store - 6.40 (max) x 4.10 (max) (20'11" (max) x 13'5" (max -
Detached Annex -
Ground Floor -
Living Dining Kitchen - 6.90 x 6.80 (22'7" x 22'3") -
Bathroom - 3.03 x 2.17 (9'11" x 7'1") -
First Floor -
Landing -
Bedroom - 5.70 x 4.04 (18'8" x 13'3") -
Tenure - Freehold. Subject to verification by Vendor's Solicitor.
Services (Not Tested) - We believe that mains water, electricity, oil-fired central heating, and private drainage are connected.
Please note:- There are solar panels to the property.
Local Authority - Cheshire East Council. Council Tax – Band G.
Post Code - CW5 8NG
Possession - Vacant possession upon completion.
Viewing - Viewing strictly by appointment through the Agents.
Location - Burland is a small hamlet set within open countryside.
The nearby village of Bunbury offers a range of local amenities with a convenience store, butcher, three public houses and a beautiful Church which dates back over 1000 years. There is also a cricket club, bowls club, tennis club and Medical Centre. Of particular note is Bunbury Primary School which enjoys a reputation for academic excellence. The Primary School also acts as a feeder into Tarporley High School which can be found 3 miles away.
The property lies near the small historic village of Acton and the larger town of Nantwich, which is mentioned in the Doomsday Book, where the church dates from the 1200's and was the site of a major battle in 1643 between the Royalists and the Parliamentarians which is enacted every year. Nantwich is a charming market town set beside the River Weaver with a rich history, a wide range of speciality shops and four supermarkets. Nantwich in Bloom in November 2015 was delighted to have once again scooped the prestigious Gold award from the Britain in Bloom competition. In Cheshire, Nantwich is second only to Chester in its wealth of historic buildings. The High Street has many of the town's finest buildings, including the Queen's Aide House and The Crown Hotel built in 1585.
Located within five minutes of the pick-up and drop-off points for several top Cheshire private schools, including: Ellesmere College, Kings School (Chester), Queens School (Chester) and The Grange.
Crewe railway station is a 15 minute’s drive from the property, where there are regular trains to London Euston in only 1hr and 30 mins and the M6 motorway is only a 10 minute’s drive from Nantwich. Manchester and Liverpool Airports are only a 45 minute’s drive.
In Further Details The Accommodation Comprises:- - Please note that we have not checked any of the appliances or the central heating system included in the sale (if any). All prospective purchasers should satisfy themselves on this point prior to entering the contract.
The Drift House -
Ground Floor -
Reception/Dining Hall - 8.73 x 4.35 (28'7" x 14'3") -
Lounge - 7.85 x 4.42 (25'9" x 14'6") -
Family Breakfast Dining Kitchen - 12.00 x 7.62 (39'4" x 24'11") -
Utility Room - 3.48 x 2.10 (11'5" x 6'10") -
Study Area - 4.25 x 2.51 (13'11" x 8'2") -
Bedroom Four - 4.60 x 4.42 (15'1" x 14'6") -
Jack And Jill En-Suite - 3.07 x 2.53 (10'0" x 8'3") -
First Floor -
Landing -
Bedroom One - 5.56 x 4.59 (18'2" x 15'0") -
En-Suite - 4.50 (max) x 3.35 (max) (14'9" (max) x 10'11" (max -
Bedroom Two - 6.13 (max) x 4.60 (20'1" (max) x 15'1") -
En-Suite - 3.57 x 2.05 (11'8" x 6'8") -
Bedroom Three - 4.11 x 3.59 (13'5" x 11'9") -
En-Suite - 3.55 x 2.10 (11'7" x 6'10") -
Outside -
Gardens And Land -
Triple Garage - 10.72 x 6.80 (35'2" x 22'3") -
Garden Store - 6.40 (max) x 4.10 (max) (20'11" (max) x 13'5" (max -
Detached Annex -
Ground Floor -
Living Dining Kitchen - 6.90 x 6.80 (22'7" x 22'3") -
Bathroom - 3.03 x 2.17 (9'11" x 7'1") -
First Floor -
Landing -
Bedroom - 5.70 x 4.04 (18'8" x 13'3") -
Tenure - Freehold. Subject to verification by Vendor's Solicitor.
Services (Not Tested) - We believe that mains water, electricity, oil-fired central heating, and private drainage are connected.
Please note:- There are solar panels to the property.
Local Authority - Cheshire East Council. Council Tax – Band G.
Post Code - CW5 8NG
Possession - Vacant possession upon completion.
Viewing - Viewing strictly by appointment through the Agents.
Property information from this agent
About this agent

Hinchliffe Holmes is an independent and professional estate agency positioned in the centre of the Award Winning Village of Tarporley, Cheshire. Hinchliffe Holmes provides a dedicated and new exciting approach to the housing market, transforming the traditional estate agent presence on the high street with an eye-catching, modern and country chic home from home designed office, offering a superior and more comfortable one-to-one experience. Hinchliffe Holmes specialises in the sale of town and country properties and shapes its reputation on a bespoke level of quality advice, superb local knowledge and exceptional customer service, along with maximum exposure of all it's properties through many avenues.










































































