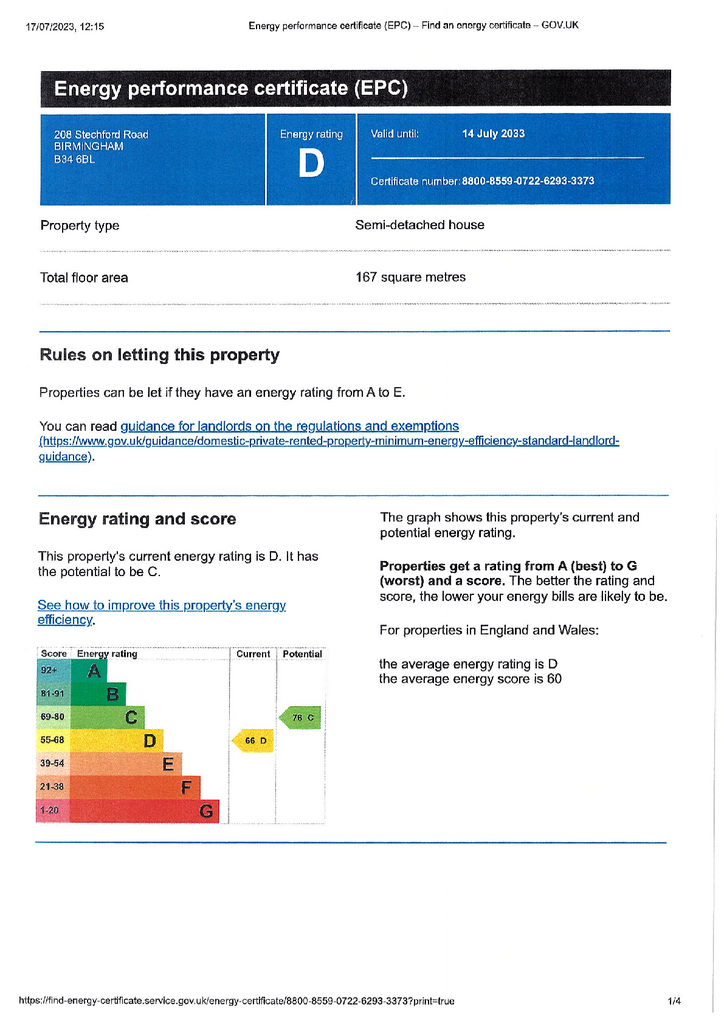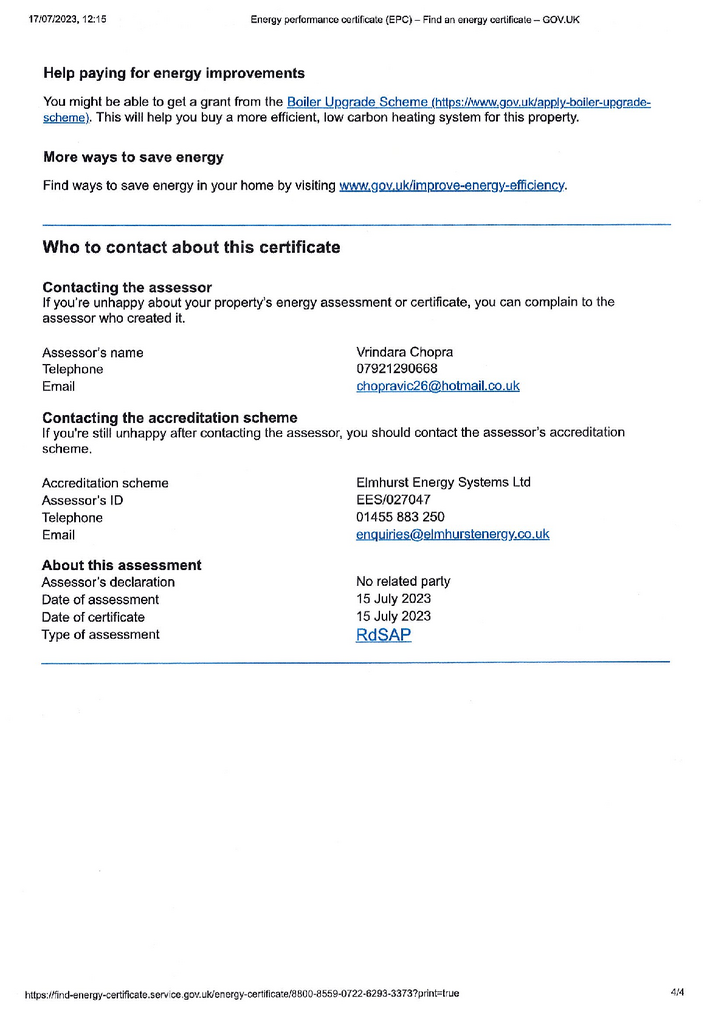5 bedroom semi-detached house for sale
Stechford Road, Hodge Hill, Birmingham, West Midlands
Reduced
Semi-detached house
5 beds
3 baths
1,797 sq ft / 167 sq m
EPC rating: D
Key information
Tenure: Freehold
Council tax: Band D
Broadband: Ultra-fast 1000Mbps *
Mobile signal:
EEO2ThreeVodafone
Features and description
- Tenure: Freehold
- Extended 5 Bedroom Semi-Detached Home
- 3 Reception Room
- Fitted Kitchen
- 2 Shower Rooms
- Conservatory
- Family Bathroom
- Garden
- Summer House
- Driveway
- EPC D
Arden Estates proudly presents this expanded 5-bedroom semi-detached residence available for purchase. Situated on a highly sought-after street in Hodge Hill, this property boasts 3 receptions, 2 shower rooms, a bathroom, well-equipped kitchen, conservatory, sizable garden, summer house, driveway, utility room, gas central heating, and double glazing as specified.
EPC rating D. Council Tax Band D.
Approach the house via the driveway, enclosed by a surrounding wall. The property offers two front entrances, both featuring porches with double glazing.
Left Front Porch: Includes double glazed windows and doors that lead into
Reception 3 - 15'9" x 7'9": Adorned with laminate wood flooring, a radiator, coving, and access to
Fitted Kitchen - 18'0" x 12'7": Highlights a variety of fitted wall and base units with a worktop incorporating a sink and hot/cold mixer taps. A central island with base units below, ceramic tile flooring, extractor fan, power points, radiator, and a double-glazed door leading to
Utility Room - 8'3" x 8'0": Equipped with hot and cold plumbing, power points, laminate-style wooden flooring, and a double-glazed door leading to
Shower Room: Featuring a pedestal basin with hot and cold mixer taps, a low flush w/c, walk-in shower with Triton shower overhead, and a double-glazed window overlooking the rear garden.
Conservatory - 22'7" x 12'6": Enhanced by laminate-style wooden flooring, a radiator, power points, and double-glazed windows and doors that lead to the rear garden.
Inner Hallway: Includes a radiator and stairs leading to the first-floor landing.
Reception 1 - 14'3" x 11'6": Showcases a double-glazed bay window to the front, power points, coving, and a radiator.
Reception 2 - 13'3" x 10'6": Features double glazed doors leading to the conservatory, a fire surround with an electric fire, power points, a radiator, and coving.
Shower Room 2: Incorporates a shower cubicle with tiled splashbacks, a low flush w/c, a wash basin with vanity unit below and hot/cold taps, an extractor fan, and ceramic tile flooring.
First Floor Landing: Provides a double-glazed window to the side and a radiator.
Bedroom 1 - 12'7" x 10'6": Offers a double-glazed window to the rear, laminate-style wooden flooring, fitted wardrobes, power points, a radiator, and coving.
Bedroom 2 - 12'2" x 11'7" (excluding wardrobe): Highlights a double-glazed bay window to the front, fitted wardrobes, power points, a radiator, and coving.
Bedroom 3 - 12'8" x 8'7": Includes a double-glazed window to the rear, a fitted double wardrobe, a radiator, power points, a boiler, and laminate-style wooden flooring.
Bedroom 4 - 9'8" x 7'9": Comprises a double-glazed window to the rear, power points, a radiator, and laminate-style wooden flooring.
Bedroom 5 - 9'7" x 7'9": Features a double-glazed window to the front, fitted wardrobes, a radiator, power points, and laminate-style wooden flooring.
Family Bathroom: Encompasses a panelled bath with hot and cold taps, a low flush w/c, a wash basin with a vanity unit below and hot/cold tap, obscured double glazed window to the side, a radiator, tiled surround, and laminate-style wooden flooring.
Rear Garden: Predominantly paved with floral borders, enclosed by fencing, and featuring a brick-built summer house at the rear.
Summer House: Includes double glazed windows and a door at the front, along with power points.
EPC rating D. Council Tax Band D.
Approach the house via the driveway, enclosed by a surrounding wall. The property offers two front entrances, both featuring porches with double glazing.
Left Front Porch: Includes double glazed windows and doors that lead into
Reception 3 - 15'9" x 7'9": Adorned with laminate wood flooring, a radiator, coving, and access to
Fitted Kitchen - 18'0" x 12'7": Highlights a variety of fitted wall and base units with a worktop incorporating a sink and hot/cold mixer taps. A central island with base units below, ceramic tile flooring, extractor fan, power points, radiator, and a double-glazed door leading to
Utility Room - 8'3" x 8'0": Equipped with hot and cold plumbing, power points, laminate-style wooden flooring, and a double-glazed door leading to
Shower Room: Featuring a pedestal basin with hot and cold mixer taps, a low flush w/c, walk-in shower with Triton shower overhead, and a double-glazed window overlooking the rear garden.
Conservatory - 22'7" x 12'6": Enhanced by laminate-style wooden flooring, a radiator, power points, and double-glazed windows and doors that lead to the rear garden.
Inner Hallway: Includes a radiator and stairs leading to the first-floor landing.
Reception 1 - 14'3" x 11'6": Showcases a double-glazed bay window to the front, power points, coving, and a radiator.
Reception 2 - 13'3" x 10'6": Features double glazed doors leading to the conservatory, a fire surround with an electric fire, power points, a radiator, and coving.
Shower Room 2: Incorporates a shower cubicle with tiled splashbacks, a low flush w/c, a wash basin with vanity unit below and hot/cold taps, an extractor fan, and ceramic tile flooring.
First Floor Landing: Provides a double-glazed window to the side and a radiator.
Bedroom 1 - 12'7" x 10'6": Offers a double-glazed window to the rear, laminate-style wooden flooring, fitted wardrobes, power points, a radiator, and coving.
Bedroom 2 - 12'2" x 11'7" (excluding wardrobe): Highlights a double-glazed bay window to the front, fitted wardrobes, power points, a radiator, and coving.
Bedroom 3 - 12'8" x 8'7": Includes a double-glazed window to the rear, a fitted double wardrobe, a radiator, power points, a boiler, and laminate-style wooden flooring.
Bedroom 4 - 9'8" x 7'9": Comprises a double-glazed window to the rear, power points, a radiator, and laminate-style wooden flooring.
Bedroom 5 - 9'7" x 7'9": Features a double-glazed window to the front, fitted wardrobes, a radiator, power points, and laminate-style wooden flooring.
Family Bathroom: Encompasses a panelled bath with hot and cold taps, a low flush w/c, a wash basin with a vanity unit below and hot/cold tap, obscured double glazed window to the side, a radiator, tiled surround, and laminate-style wooden flooring.
Rear Garden: Predominantly paved with floral borders, enclosed by fencing, and featuring a brick-built summer house at the rear.
Summer House: Includes double glazed windows and a door at the front, along with power points.
About this agent

If you are looking to buy, sell or rent a property, you will enjoy the benefit of your property being marketed across the World Wide Web 24 hours a day reaching the widest possible audience. Are you thinking of selling or renting your property? Arden Estate Agents are an independent estate agent. We have a combined 70 years plus experience in estate agency. All our staff are branch partners, so you can be assured of the highest quality of service available within the industry. We are dedicated to making your move as stress-free as possible. Over many years we have helped hundreds of customers to move or rent homes, our experienced service is second to none and you too can benefit from our promise to give you the highest personal attention you will need during your move. Our services include: • Free market appraisal of your home • Free eye catching For Sale and To Let boards • Free full-colour Sales/Letting particulars with floor plans • Free prominent and regular local advertising • Accompanied viewing service available • Highly motivated knowledgeable staff • Worldwide advertising on the Internet • Survey and Professional Services Department • Residential Lettings and Property Management Department • Free expert advice from residential mortgage advisors
Similar properties
Discover similar properties nearby in a single step.


























