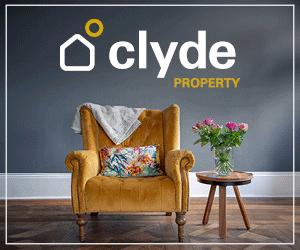No longer on the market
This property is no longer on the market
Similar properties
Discover similar properties nearby in a single step.
4 bedroom end of terrace house
Virtual tour
Study
Sold STCM
End of terrace house
4 beds
2 baths
Key information
Tenure: Freehold
Council tax: Band D
Broadband: Ultra-fast 1000Mbps *
Mobile signal:
EEO2ThreeVodafone
Features and description
- Tenure: Freehold
- End terraced villa
- Four bedrooms
- Bay windows
- Fully integrated kitchen
- Gas central heating and double glazing
- Significant garden grounds
- Excellent school catchment area
- Host of local amenities
Video tours
CLOSING DATE THURSDAY 27TH JULY AT 12 NOON.
Introducing a magnificent end-terraced villa located on Greenwood Road in the sought-after locale of Clarkston. This beautifully presented property boasts four bedrooms, generous living spaces, and a host of modern amenities.
As you enter the ground floor, you are greeted by a stunning living/dining room. The space is accentuated by beautiful bay windows that allow plenty of natural light, making it the perfect ambiance for hosting. The fully integrated kitchen has been equipped with all the necessary appliances, ample cupboard space, and a functional breakfast bar. The kitchen also features French doors that lead out onto the rear garden, creating a seamless indoor-outdoor living experience. An open-plan design integrates a cosy sitting room in this space, providing an additional area to relax. To complete the ground floor layout, there is a convenient utility room and a bright WC. The upper floor houses the sleeping quarters. The large master bedroom offers integrated storage within a walk-in wardrobe, and two additional double bedrooms provide generous space for storage furnishings. There is also a smaller bedroom, which can be ideally used as a study space or a child's bedroom. The upper floor is serviced by two fully-tiled bathrooms each featuring walk-in showers. The larger bathroom also includes a standalone bath and spotlights creating a spa-like atmosphere. Adding to the versatility of this home, the attic space has been fully floored and is currently being used as an additional bedroom. It features integrated storage space and a velux window, infusing the area with natural light. The property further boasts gas central heating and double glazing, ensuring a warm and comfortable living environment all year round. Externally, the property features significant garden grounds. There is a summer house with a bar and lounge area, perfect for enjoying the big game or simply relaxing. The paved area is ideal as an outdoor dining space during the summer months. Families will appreciate the children's play area and the convenience of private off-street parking.
The villa is situated in an excellent school catchment area with multiple bus routes providing easy access to the greater Glasgow area. Clarkston train station is also nearby, offering further commuting options. Just a short walk away is Busby Road, which hosts a range of shops, cafes, restaurants, bars, and a 24-hour gym. Leisure clubs such as golf, tennis, and bowls are also located in the vicinity, offering opportunities for recreational activities.
EPC Rating - C
Introducing a magnificent end-terraced villa located on Greenwood Road in the sought-after locale of Clarkston. This beautifully presented property boasts four bedrooms, generous living spaces, and a host of modern amenities.
As you enter the ground floor, you are greeted by a stunning living/dining room. The space is accentuated by beautiful bay windows that allow plenty of natural light, making it the perfect ambiance for hosting. The fully integrated kitchen has been equipped with all the necessary appliances, ample cupboard space, and a functional breakfast bar. The kitchen also features French doors that lead out onto the rear garden, creating a seamless indoor-outdoor living experience. An open-plan design integrates a cosy sitting room in this space, providing an additional area to relax. To complete the ground floor layout, there is a convenient utility room and a bright WC. The upper floor houses the sleeping quarters. The large master bedroom offers integrated storage within a walk-in wardrobe, and two additional double bedrooms provide generous space for storage furnishings. There is also a smaller bedroom, which can be ideally used as a study space or a child's bedroom. The upper floor is serviced by two fully-tiled bathrooms each featuring walk-in showers. The larger bathroom also includes a standalone bath and spotlights creating a spa-like atmosphere. Adding to the versatility of this home, the attic space has been fully floored and is currently being used as an additional bedroom. It features integrated storage space and a velux window, infusing the area with natural light. The property further boasts gas central heating and double glazing, ensuring a warm and comfortable living environment all year round. Externally, the property features significant garden grounds. There is a summer house with a bar and lounge area, perfect for enjoying the big game or simply relaxing. The paved area is ideal as an outdoor dining space during the summer months. Families will appreciate the children's play area and the convenience of private off-street parking.
The villa is situated in an excellent school catchment area with multiple bus routes providing easy access to the greater Glasgow area. Clarkston train station is also nearby, offering further commuting options. Just a short walk away is Busby Road, which hosts a range of shops, cafes, restaurants, bars, and a 24-hour gym. Leisure clubs such as golf, tennis, and bowls are also located in the vicinity, offering opportunities for recreational activities.
EPC Rating - C
About this agent

Selling and renting quality homes across Scotland. Open 7 days a week, 363 days a year and by phone until 8pm every day.
Similar properties
Discover similar properties nearby in a single step.







































