No longer on the market
This property is no longer on the market
Similar properties
Discover similar properties nearby in a single step.
5 bedroom detached house
Key information
Features and description
- Individual Detached Family Residence
- Four/Five Double Bedrooms
- Three Generous Reception Rooms
- Re-Fitted Kitchen/Breakfast Room
- Re-Fitted Sanitary Ware
- Well Presented Character Accommodation
- Mature Gardens
- Substantial Garage/Workshop With Loft Room (requiring internal finish)
- Detached New Build Barn (requiring internal finish)
- Desirable Non Estate Location
Video tours
Denmark House is a handsome and extended double fronted character home occupying a prominent non estate location in the centre of this desirable village location. Offering generous four/five double bedroom accommodation the house has been thoughtfully refurbished by the current owners. The ground floor gives three generous reception rooms, a re-fitted kitchen/breakfast room, utility and walk in pantry.
The house stands in a generous surrounding garden with an extensive gravel driveway giving provision for eight or more vehicles. The garage block incorporates substantial two storey accommodation and offers a fabulous home working space. It could also offer commercial use subject to relevant planning permission.
Within the south-westerly facing garden is an impressive detached 'new build' one bedroom barn with contemporary kitchen, en suite and living space. This would be ideal for a dependent relative or an excellent rental opportunity.
Overall a unique and interesting property offering over 4,200 sq ft of accommodation that must be viewed.
Original Panel Front Door
With original door furniture accessing
Entrance Hall
Stairs to first floor with brass stair rods, ceramic tiled flooring, inner door to
Family Room
14' 4" x 13' 6" (4.37m x 4.11m)
Sash bay picture window to front aspect, fixed display shelving, central dividing brick work chimney feature incorporating open double sided fireplace with inset wood burner, coving to ceiling, exposed timber flooring, open access to
Sitting Room
19' 0" x 12' 11" (5.79m x 3.94m)
A light double aspect room with sash picture window to front aspect and French doors accessing garden terrace to the rear, recessed media unit, TV point, telephone point, exposed timber flooring, coving to ceiling.
Dining Room
23' 8" x 13' 9" (7.21m x 4.19m)
Sash picture window and bay window to front aspect, central fireplace with moulded timber surround and exposed brickwork chimney feature, tiled hearth and inset wood burner, large under stairs storage cupboard, exposed timber flooring, coving to ceiling.
Walk In Cloakroom
9' 6" x 3' 3" (2.90m x 0.99m)
Storage, hanging, exposed timber floor boards.
Kitchen/Breakfast Room
14' 6" x 12' 11" (4.42m x 3.94m)
A double aspect room with sash picture window to side aspect and French doors accessing garden terrace to the rear, fitted in a bespoke range of base and wall mounted cabinets with complementing Beech work surfaces, inset Butler sink unit with mixer tap, extensive tiling, drawer units, space for cooking range, central exposed brickwork chimney feature with integrated extractor, central island work station incorporating three stool breakfast bar and drawer units, coving to ceiling, open access to
Rear Entrance Hall
15' 9" x 4' 8" (4.80m x 1.42m)
Glazed door to garden aspect, ceramic tiled flooring, inner door to
Utility Room
10' 6" x 9' 8" (3.20m x 2.95m)
Fitted in a range of base and wall mounted units with work surfaces and tiling, appliance spaces, drawer units, larder unit, inset Belfast sink unit, ceramic tiled flooring, coving to ceiling.
Cloakroom
7' 11" x 7' 4" (2.41m x 2.24m)
Fitted in a two piece white suite comprising low level WC, pedestal wash hand basin with ceramic tiling, sash picture window to garden aspect, airing cupboard housing pressurised hot water system and wall mounted gas fired central heating boiler.
Walk In Pantry
7' 10" x 6' 10" (2.39m x 2.08m)
Fixed display shelving, appliance spaces, coving to ceiling, ceramic tiled flooring.
First Floor Landing
8' 10" x 7' 10" (2.69m x 2.39m)
Access to insulated loft space, coving to ceiling, exposed timber flooring.
Principal Bedroom
14' 6" x 13' 4" (4.42m x 4.06m)
Sash picture window to rear aspect, freestanding cast iron radiator, coving to ceiling, exposed timber flooring.
Dressing Room
12' 4" x 9' 0" (3.76m x 2.74m)
Central cast Victoriana fireplace and moulded timber surround, exposed timber flooring, freestanding cast iron radiator, coving to ceiling.
Bedroom 2
14' 5" x 13' 1" (4.39m x 3.99m)
Large sash window to garden aspect, exposed timber flooring, freestanding cast iron radiator, coving to ceiling.
Bedroom 3
14' 10" x 12' 0" (4.52m x 3.66m)
Sash picture window to front aspect, exposed timber floor boards, central cast decorative Victoriana fireplace, freestanding cast iron radiator, coving to ceiling.
Bedroom 4
13' 9" x 11' 11" (4.19m x 3.63m)
A light double aspect room with sash picture windows to front aspect and picture window to side aspect, central decorative cast Victoriana fireplace with moulded timber surround, coving to ceiling, storge cupboard, exposed timber floors, freestanding cast iron radiator, walk in cupboard with hanging and storage.
Family Bathroom
10' 7" x 8' 10" (3.23m x 2.69m)
Fitted in a four piece suite comprising high level WC, pedestal wash hand basin, roll top claw foot bath, freestanding cast iron radiator incorporating towel rail, oversized walk in shower enclosure with independent multi head shower unit fitted over, extractor, coving to ceiling, tongue and groove panel work, sash picture window to side aspect, exposed timber flooring.
Barn Conversion
This contemporary new build barn offers an ideal annexe facility, Air BnB or buy to let opportunity.
Composite Front Door To
Reception Space
21' 7" x 15' 4" (6.58m x 4.67m)
Incorporating Kitchen. A light double aspect room with bi-fold doors to garden terrace, full height picture windows to front elevation, fitted in a range of contemporary base and wall mounted cabinets with complementing work surfaces and up-stands, single drainer stainless steel sink unit with mixer tap, appliance spaces, integral electric oven and hob, laminate flooring, double panel radiator, recessed lighting.
Cloakroom
To be fitted at time of inspection.
Bedroom 1
18' 10" x 14' 10" (5.74m x 4.52m)
UPVC window to front aspect, double panel radiator, fuse box and master switch, TV point, telephone point, laminate flooring, access to insulated loft space.
En Suite Bathroom
6' 7" x 5' 7" (2.01m x 1.70m)
(Unfinished at time of inspection). To be fitted in a three piece contemporary white suite comprising low level WC, wash hand basin, 'P' shaped panel bath with screen and independent shower unit fitted over, extensive ceramic tiling, UPVC window to front elevation, double panel radiator, recessed lighting, extractor, laminate floor covering.
Impressive Detached Garage
Proportions large enough to accommodate a small commercial unit (subject to relevant planning permission). The main garage and work shop area measuring 30' 10" x 16' 7" (9.40m x 5.05m) with power, lighting, stairs extending to the first floor. There is an adjoining space pre-wired and pre-plumbed measuring 8' 10" x 4' 11" (2.69m x 1.50m) with UPVC window to front aspect, all plastered, dry-lined and insulated. A further work shop space measuring 25' 0" x 8' 8" (7.62m x 2.64m) with two UPVC windows to rear aspect and French doors to an extensive paved terrace. Loft Room/Studio measures 25' 8" x 15' 5" (7.82m x 4.70m) with eaves space, UPVC window to rear aspect, power.
Outside
Denmark House stands in generous surrounding gardens with an extensive driveway giving provision for six to eight vehicles accessing the Garaging And Workshop as described. The frontage is currently unprepared and leads on to a second driveway accessing the Barn. There are two areas of paved terrace arranged over two levels with areas of lawn, a selection of shrubs, outside tap and lighting. The gardens extend to the side and are unprepared enclosed by mixed boundaries and offering a reasonable degree of privacy.
Agent Note
Some internal finishing required within the Garage / Workshop and Barn.
Tenure
Freehold
Council Tax Band - D
Town-and-Country
Property information from this agent
About this agent





















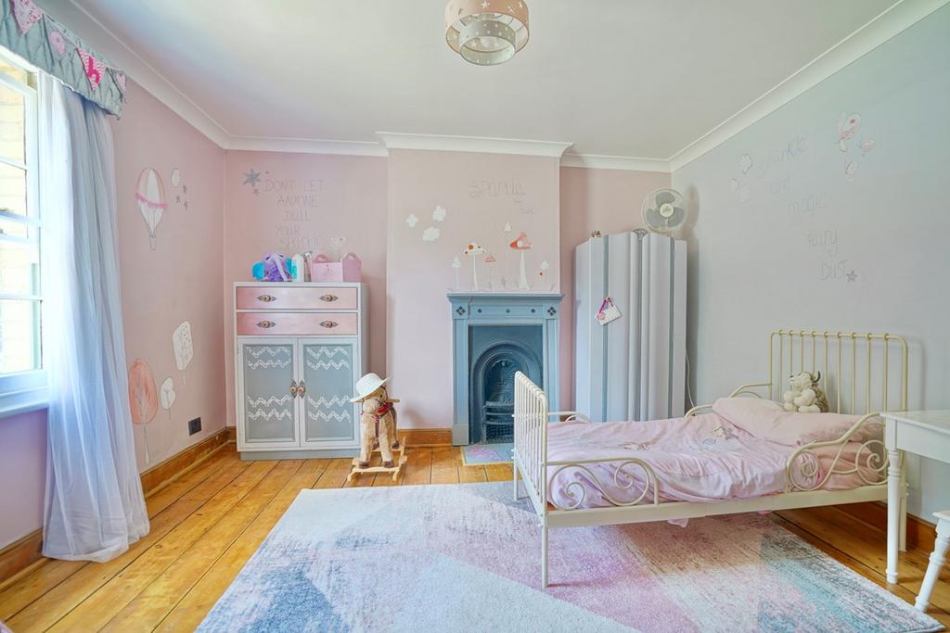
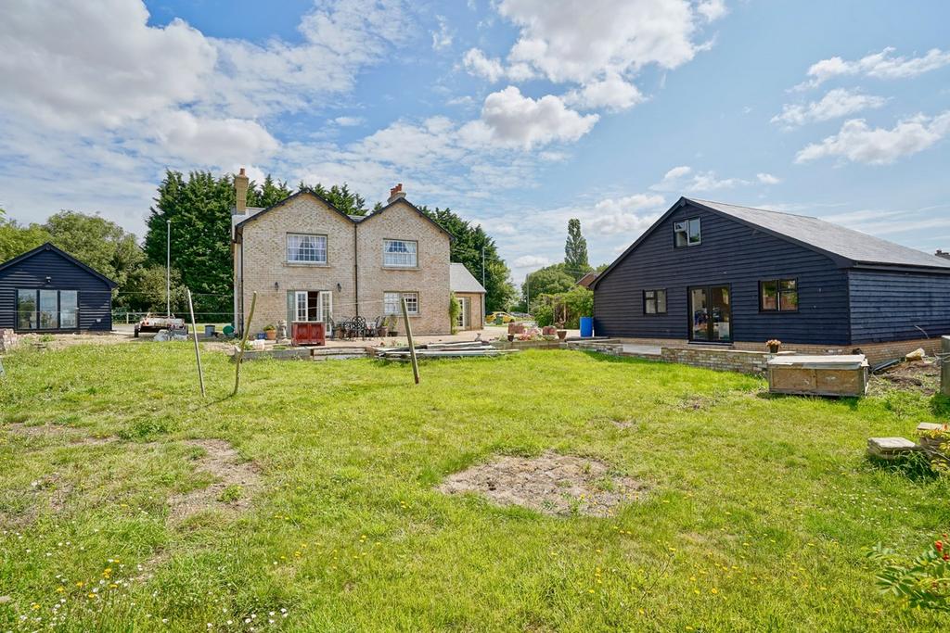
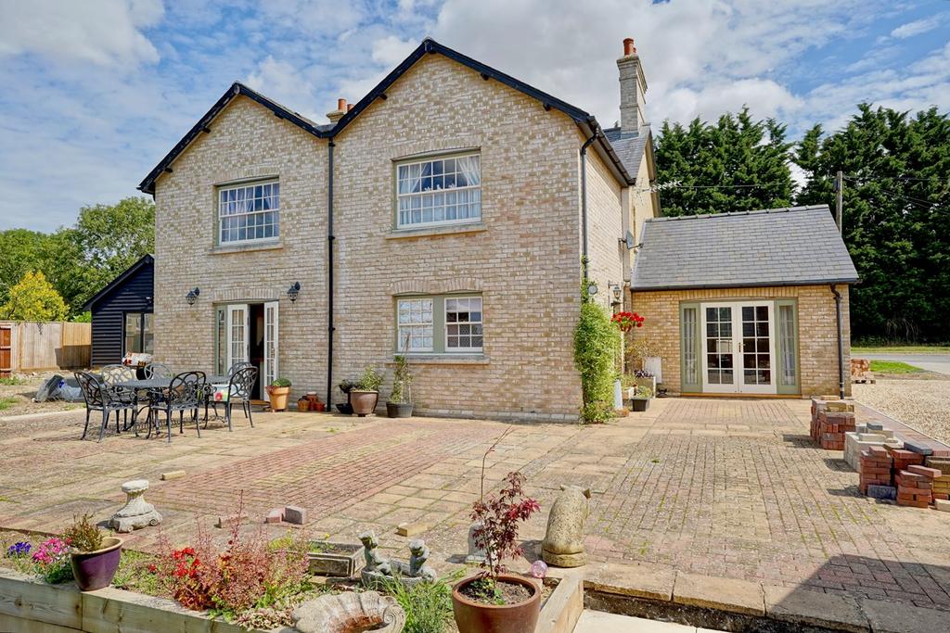
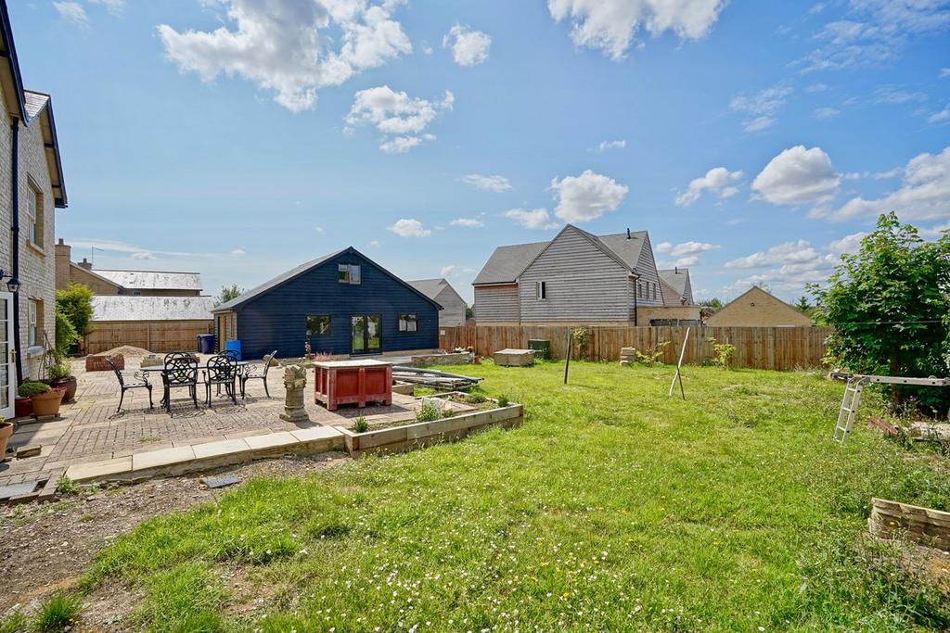
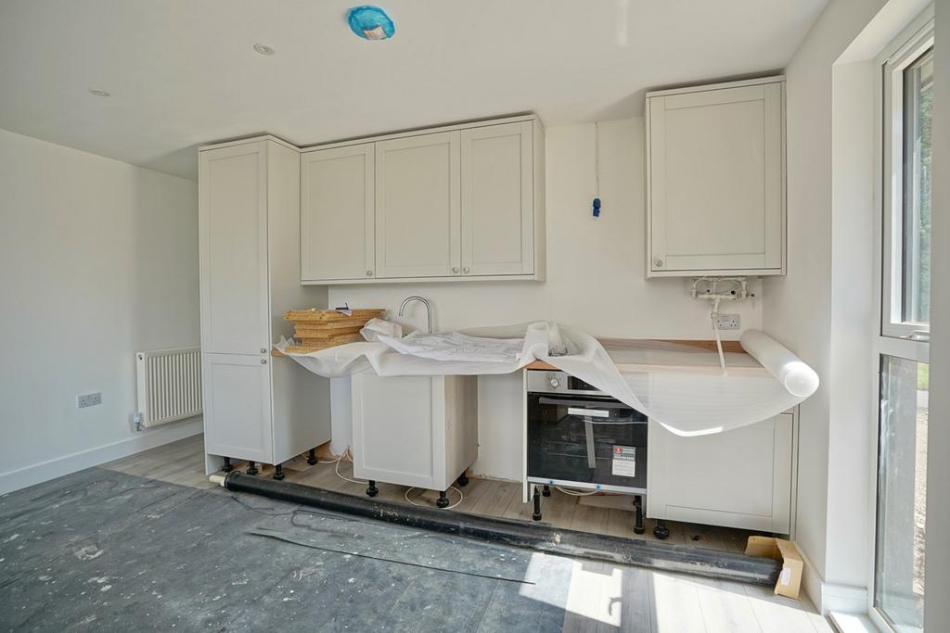
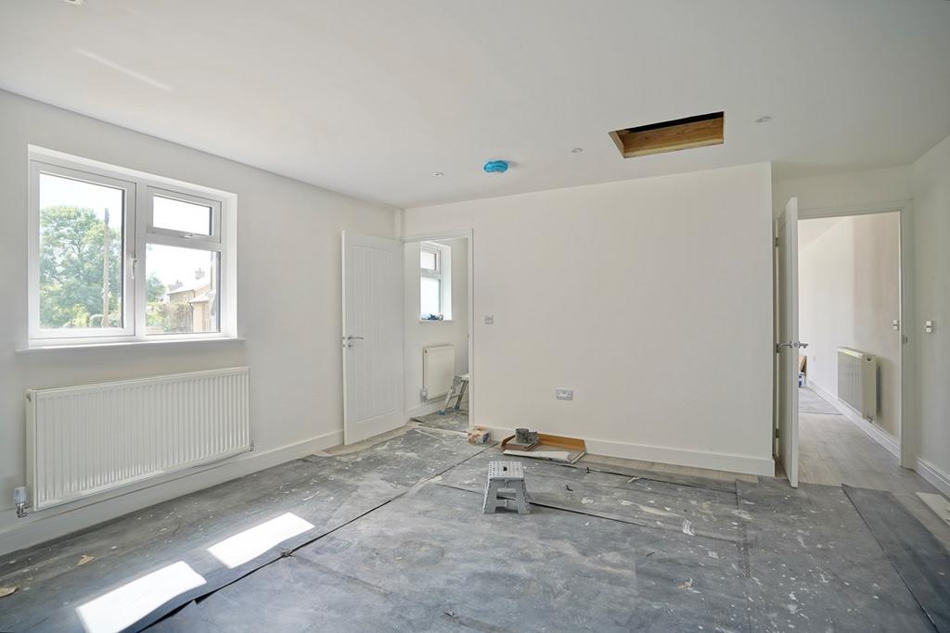


 Floorplan
Floorplan