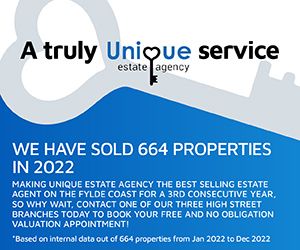3 bedroom semi-detached house for sale
Key information
Features and description
- Tenure: Freehold
- Well presented throughout
- Three bedrooms
- Modern family bathroom
- Enclosed rear garden
- Reception room through to rear garden
- Off road parking
The first floor landing leads you to the modern family bathroom and three good size bedrooms, two with views of the rear garden.
Externally this family home benefits from ample off road parking and an enclosed rear garden.
EARLY VIEWING IS CONSIDERED ESSENTIAL TO AVOID DISAPPOINTMENT. Call Unique Fleetwood Today To View.
EPC Grade:-
Council Tax Band:- A
Internal Living Space:- 68.7m2
Tenure:- Freehold (To be confirmed by your legal representative)
Rooms
Entrance Hallway - 3.26 x 1.86 - at max m (10′8″ x 6′1″ ft)
Doors to lounge & Kitchen/Breakfast Room, Stairs to first floor landing.
Kitchen/Breakfast Room - 3.86 x 3.37 - at max m (12′8″ x 11′1″ ft)
Range of fitted wall mounted & base units with work surfaces extending to breakfast bar. Door to external porch; rear garden access.
Lounge - 4.93 x 2.88 - at max m (16′2″ x 9′5″ ft)
UPVC Double glazed patio doors to rear garden.
First Floor Landing - 4.87 x 0.90 - at max m (15′12″ x 2′11″ ft)
Bedroom One - 3.68 x 2.83 - at max m (12′1″ x 9′3″ ft)
Rear garden views.
Bedroom Two - 3.22 x 2.83 - at max m (10′7″ x 9′3″ ft)
Rear garden views.
Bedroom Three - 2.70 x 2.05 - at max m (8′10″ x 6′9″ ft)
Family Bathroom - 3.17 x 1.87 - at mx m (10′5″ x 6′2″ ft)
About this agent

Similar properties
Discover similar properties nearby in a single step.


















