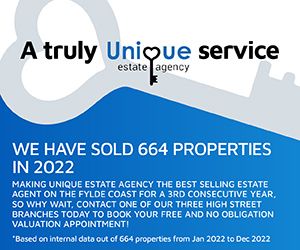4 bedroom detached house for sale
Key information
Features and description
- Tenure: Freehold
- Short distance to both local primary and secondary schools
- Easy access to all transport links
- Viewing strongly advised
- Well presented throughout
- 2 bathrooms
- Prominent position in fleetwood
- Ample off street parking via the driveway
- Close to fleetwood centre
- Situated within short distance to fleetwood promenade
The ground floor of the property offers a good sized living room with large windows overlooking the River Wyre to brighten and warm the room, as well as a feature fireplace for a cosy winter night in. The ground floor also offers a modern kitchen with various integrated appliances including gas hobs, fan extractor, grill and oven, as well as a range of wall and base units and dining area. Towards the rear of the property is a good sized conservatory with French doors opening into the rear garden. The property also offers a utility room with space for a washing machine/dryer, as well as access to the rear garden, downstairs w/c and a single garage with up and over garage door.
The 1st floor of the property offers a spacious main bedroom with large windows overlooking the River Wyre, making for picturesque views, as well as access to a large 1st floor balcony and 3 piece en-suite bathroom with walk-in-shower, sink wash basin and w/c. The 1st floor also offers 3 more bedrooms, 2 of which are doubles with the 3rd single bedroom (which is currently being utilised as a study) boasting French doors leading out onto the balcony. In addition to this, there is also a 3 piece family bathroom with back-to-wall bath and shower-over-bath, sink wash basin and w/c.
Externally, the property boasts ample off-street parking via the driveway and garage, as well as an easily maintained front lawn. Towards the rear of the property is a good sized garden with a mixture of patio and lawn, with the addition of a wonderful wooden lodge with power and lighting, perfect for hosting friends and family in the summer months.
This home has been beautifully presented throughout and viewings are HIGHLY recommended. CALL UNIQUE FLEETWOOD TODAY TO SECURE YOUR VIEWING! EPC Grade - Awaiting.
Link to tour:
Rooms
LIVING ROOM - 4.96 x 3.34 - at max m (16′3″ x 10′11″ ft)
KITCHEN/DINING ROOM - 3.12 x 5.75 - at max m (10′3″ x 18′10″ ft)
CONSERVATORY - 3.46 x 3.07 - at max m (11′4″ x 10′1″ ft)
UTILITY ROOM - 2.00 x 1.82 - at max m (6′7″ x 5′12″ ft)
DOWNSTAIRS W/C - 0.95 x 1.82 - at max m (3′1″ x 5′12″ ft)
HALLWAY - 4.07 x 4.23 - at max m (13′4″ x 13′11″ ft)
GARAGE - 4.70 x 2.80 - at max m (15′5″ x 9′2″ ft)
MAIN BEDROOM - 3.94 x 4.46 - at max m (12′11″ x 14′8″ ft)
EN-SUITE SHOWER ROOM - 1.29 x 3.16 - at max m (4′3″ x 10′4″ ft)
BEDROOM TWO - 2.99 x 3.16 - at max m (9′10″ x 10′4″ ft)
BEDROOM THREE - 3.05 x 2.58 - at max m (10′0″ x 8′6″ ft)
BEDROOM FOUR - 2.09 x 3.10 - at max m (6′10″ x 10′2″ ft)
BATHROOM - 1.92 x 2.07 - at max m (6′4″ x 6′9″ ft)
LANDING - 3.29 x 4.42 - at max m (10′10″ x 14′6″ ft)
BALCONY - 1.98 x 4.61 - at max m (6′6″ x 15′1″ ft)
About this agent

Similar properties
Discover similar properties nearby in a single step.




















