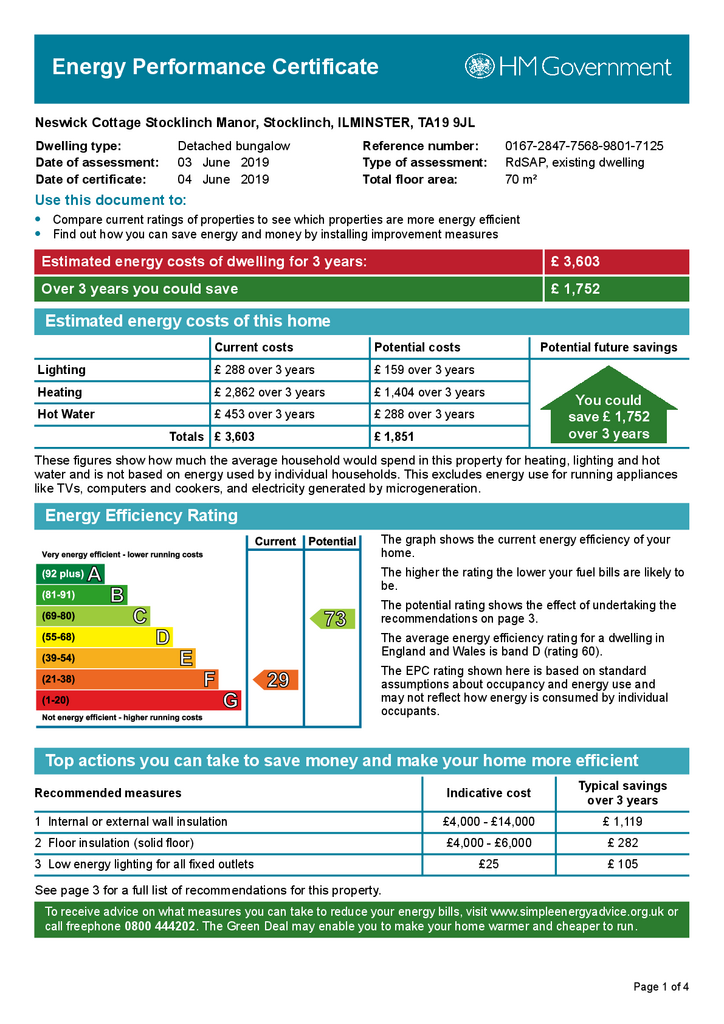6 bedroom detached house for sale
Key information
Features and description
- Tenure: Freehold
- 6 7 bedrooms
- 4 reception rooms
- 5 6 bathrooms
- 5.74 acres
- Outbuildings
- Period
- Detached
- Garden
- Rural
- Swimming Pool
This residence showcases Victorian elegance and grace, characterized by high ceilings and expansive windows that flood the interiors with natural light, creating an airy, open atmosphere. The house preserves its original architectural charm with features such as fireplaces, ornate cornicing, working shutters, and a grand staircase leading from the reception hall.
The home skilfully combines these historical elements with modern conveniences, including a spacious kitchen and family room equipped with a custom-designed timber kitchen, featuring a 4-oven electric AGA and separate dining and seating areas. Five additional reception rooms on the ground floor provide ample space for entertaining. A first-floor room has been transformed into a cinema room, while a collection of practical service rooms and cellars with flagstone floors and original wine bins enhance the home's functionality.
The elegant proportions continue to the first floor, where six bedrooms each offer access to en-suite bathrooms or shower rooms, with exceptional views from the principal bedroom. A self-contained flat with its own entrance provides additional accommodation with a double bedroom, shower room, and kitchen.
The property is approached via a gravel drive leading to a spacious parking area in front of the house. The drive continues behind the house to the former stable yard, now transformed into a triple garage. Adjacent to this is the former stable block, converted into a delightful guest cottage.
Behind the coach house lies a heated swimming pool, complete with a charming loggia featuring a covered seating area and fireplace. Nearby is a changing room with shower and separate WC, and two useful stone outbuildings. Beyond the pool, a hard tennis court awaits.
The gardens encircle the house on three sides, with expansive lawns adorned with flowering shrubs, clipped hedging, and mature specimen trees. The garden is enclosed by mature hedging and trees, with an arboretum planted in recent years. Behind the pool and tennis court, a paddock with stock-proof fencing extends the property's appeal.
The former stables have been thoughtfully converted into Neswick Cottage, which offers a comfortable sitting room, two spacious double bedrooms, a well-equipped bathroom, and its own secluded garden, ensuring privacy from the main house.
Additional Information
Mobile Coverage:
Please look at the Ofcom website for more information
Stocklinch Manor is situated on a no-through lane, nestled on the outskirts of a quaint village, surrounded by rich history and breathtaking, unspoilt countryside.
Nearby, the village of Barrington offers a local shop, while more extensive amenities are available in the town of Ilminster, just 2.8 miles away, featuring various local businesses and healthcare facilities. Taunton and Yeovil also provide comprehensive services within a comfortable drive.
The area boasts excellent educational facilities, with two highly rated primary schools within 3 miles and the prestigious Perrott Hill School only a short 10.2-mile drive away. Several renowned private schools, including the Sherborne Schools, Hazelgrove, Bryanston, and King's and Queen's Colleges in Taunton, are also within easy reach.
For commuters, a convenient mainline rail service from Taunton to London Paddington takes approximately 1 hour 45 minutes, while the service from Yeovil to London Waterloo takes about 2¼ hours. Exeter and Bristol Airports are around an hour's drive away, offering flights both within the UK and internationally.
Property information from this agent
About this agent































