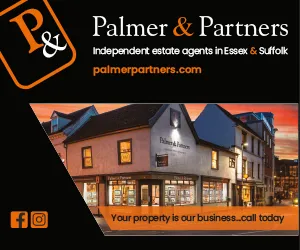No longer on the market
This property is no longer on the market
Similar properties
Discover similar properties nearby in a single step.
4 bedroom detached house
Key information
Features and description
- Tenanted Until July 2025
- No Onward Chain
- Extended Detached House
- Four Bedrooms
- Three Reception Rooms
- Conservatory with WARMroof
- Shower Room & Four Piece Bathroom
- Beautiful Rear Garden
- Ample Off-Road Parking & Integral Garage
The county town of Ipswich offers a range of local amenities including schools, university, shops, doctors, dental surgeries, hospital, two theatres, parks including the popular Orwell Country Park, recreational facilities, and mainline railway station providing direct links to London Liverpool Street Station. The vibrant waterfront has undergone an extensive rebuilding and gentrification programme and now boasts some fashionable bars and restaurants, together with the University of Suffolk.
Council tax band: F
EPC Rating: E
Rooms
Outside - Front
There is a large block-paved driveway providing off-road parking and turning space for numerous cars; shrub borders and flowerbeds; access to the garage; gated side access; and the frontage is fully enclosed by fencing and mature laurel hedgerow.
Entrance Hall
Radiator; picture rail; newly laid carpet in the hall and up the stairs; under stairs recess with cupboard; and doors to the lounge, dining room, kitchen / breakfast room and shower room.
Shower Room
Three piece suite comprising double size shower cubicle, low-level WC and vanity hand wash basin with storage beneath; heated towel rail; tiled walls; and obscure double glazed window to the rear aspect.
Lounge 6.4m x 3.45m
Double glazed window to the front aspect, wood burner with marble and wooden surround, radiator, picture rail, coved ceiling, newly carpeted, and double doors through to:
Study 2.97m x 2.95m
Sliding patio doors opening out to the rear garden, radiator, and newly carpeted.
Dining Room 5.13m x 3.56m
Double glazed window to the front aspect, radiator, and picture rail.
Kitchen / Breakfast Room 4.83m x 4.24m
Fitted with an extensive range of matching eye and base level units with roll edge work surfaces; inset one and a half bowl sink and drainer; tiled splash backs; integrated dishwasher, oven and Neff induction hob with extractor hood over; cupboard housing an integrated fridge freezer; inset spotlights; water softener; doorway to the utility room; double glazed window to the conservatory; and glazed wooden door through to:
Conservatory 3.89m x 3.73m
Multiple double glazed windows with fitted blinds, two electric Velux windows, double radiator, French doors opening out to the rear garden, and WARMroof fitted within the last twelve months making the conservatory a fantastic space all year round.
Utility Room
Fitted with matching eye and base level units with roll edge work surface, inset sink and drainer, tiled splash backs, integrated washing machine, double glazed window to the rear aspect, Velux window, double glazed door opening out to the rear garden, and door opening into:
Integral Garage 7.26m x 3.58m
Electric roller door, power and light connected, and glazed wooden pedestrian door opening out to the front.
First Floor Landing
Double glazed windows to the rear and side aspects, airing cupboard with overhead storage, radiator, newly carpeted, loft access, and doors to the bedrooms and bathroom.
Bedroom One 4.47m x 4.32m
Double glazed window to the front aspect, radiator, picture rail, and built-in vanity hand wash basin with storage beneath.
Bedroom Two 4.3m x 2.97m
Double glazed window to the front aspect, radiator, and picture rail.
Bedroom Three 3.43m x 2.6m
Double glazed window overlooking the rear garden, radiator, and picture rail.
Bedroom Four 3.43m x 2.5m
Double glazed window to the side aspect and radiator.
Family Bathroom 2.74m x 2.6m
Stylish four piece suite comprising panel enclosed bath with shower over, separate double size shower cubicle with Aqualisa shower, low-level WC and hand wash basin; tiled splash backs; heated towel rail; extractor fan; and obscure double glazed window to the rear aspect.
Separate WC
High-level WC and obscure double glazed window to the rear aspect.
Outside - Rear
A particular selling feature of this property is the secluded garden which has an extensive lawn and is well-stocked with an abundance of flowers, shrubs and mature trees; large patio area for entertaining; outside tap and courtesy lighting; greenhouse with power connected; log store; gated side access back down to the front; door to the garage; and Espalier apple trees line the large vegetable plot.
Property information from this agent
About this agent































 Floorplans (
Floorplans (