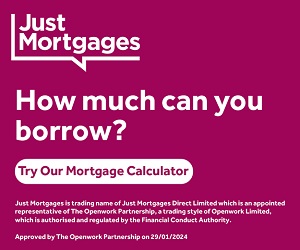No longer on the market
This property is no longer on the market
Similar properties
Discover similar properties nearby in a single step.
1 bedroom apartment
Key information
Features and description
- Tenure: Leasehold (99 years remaining)
- Guide Price £100,000 - £110,000
- One bedroom apartment
- Sitting room/dining area
- Kitchen
- Shower room
- Communal sitting room
- Laundry room
- Guest suites
- Communal gardens and parking
Situated in the heart of Whitchurch, this apartment offers a haven of serenity, surrounded by lush greenery and picturesque landscapes. Glendower Court is an exclusive development designed specifically for retirees, providing a community atmosphere with modern amenities and convenient access to local services.
Step inside to be greeted by a spacious and bright living area, adorned with large windows that allow natural light to flood the room, creating a warm and inviting ambiance. The layout seamlessly integrates the living room with a well-equipped kitchen, featuring top-of-the-line appliances and ample storage space.
The bedroom is a haven of relaxation, complete with plush carpeting, ample closet space, and large windows that offer breathtaking views of the surrounding greenery. The bathroom is designed with your comfort in mind, boasting modern fixtures and a walk-in shower.
Glendower Court goes above and beyond to cater to the needs of its residents. The development features an array of amenities, including a communal lounge where you can socialize with fellow residents and beautifully landscaped gardens for leisurely strolls. For added convenience, there is an on-site management team available to assist with any queries or maintenance requests.
Whitchurch itself is charming with a close-knit community and a range of local shops, cafes, and restaurants, all within easy reach of Glendower Court. The nearby countryside offers numerous walking trails, providing the perfect opportunity to explore the beautiful scenery and enjoy the fresh air.
For those who love to stay active, there are several sports and leisure facilities nearby, ensuring there's always something to keep you entertained. Transport links are excellent, with regular bus services.
Don't miss this opportunity to secure your dream retirement apartment at Glendower Court. Contact Darlows, Llanishen today to arrange a viewing and take the first step towards a peaceful and fulfilling retirement in the heart of Whitchurch. Let us guide you on this exciting journey and help you find your perfect home to enjoy your golden years in style and comfort.
Rooms
Communal Entrance
Accommodation
Situated on the first floor in the retirement development which has on site facilities including a site manager, communal lounge and gardens and is equipped with an elevator to all floors.
Lounge/Diner 14'2" x 11'6" (4.32m x 3.51m)
Entered via wooden door to carpeted lounge, wall mounted radiator, wall light points, UPVC double glazed window to rear aspect, wooden door leading to;
Kitchen
Entered via wooden door to modern fitted kitchen consisting of wall and base level cupboards with laminate work surfaces over, inset stainless steel single bowl sink and drainer with hot and cold mixer tap over, integrated oven, four ring hob with cooker hood over, ceiling light point, UPVC double glazed window to rear aspect.
Bedroom 17'5" x 11'3" (5.33m x 3.43m)
Shower Room
Entered via wooden door to three piece shower room consisting of walk in shower cubicle with electric shower and shower curtain over low level WC with dual push button flush, hand wash basin with hot and cold taps over, vanity unit, ceiling light point.
Communal Garden
Well maintained lawns with a range of flowerbeds, shrubs and bushes with seating in different locations.
Disclaimer
Darlows Estate Agents also offer a professional, ARLA accredited Lettings and Management Service. If you are considering renting your property in order to purchase, are looking at buy to let or would like a free review of your current portfolio then please call the Lettings Branch Manager on the number shown above.
Darlows Estate Agents is the seller's agent for this property. Your conveyancer is legally responsible for ensuring any purchase agreement fully protects your position. We make detailed enquiries of the seller to ensure the information provided is as accurate as possible. Please inform us if you become aware of any information being inaccurate.
About this agent

Similar properties
Discover similar properties nearby in a single step.





























