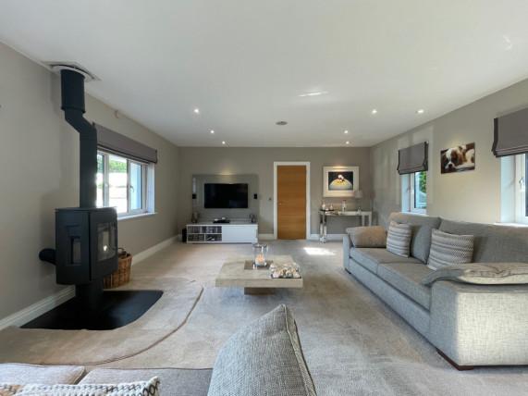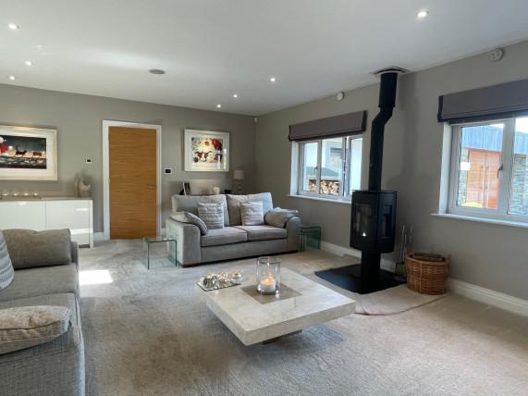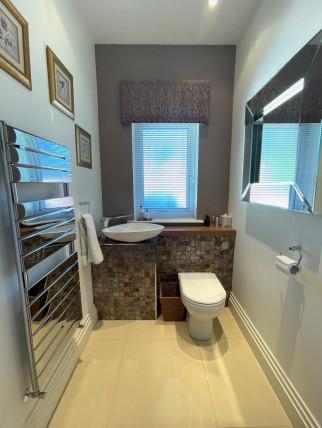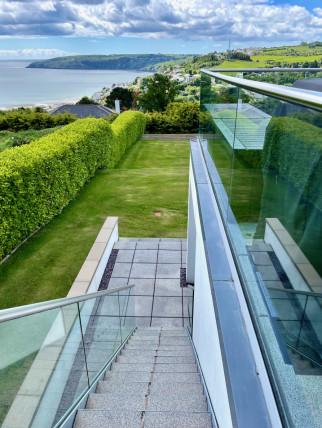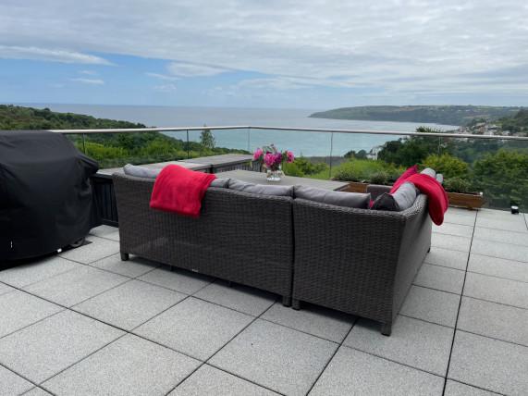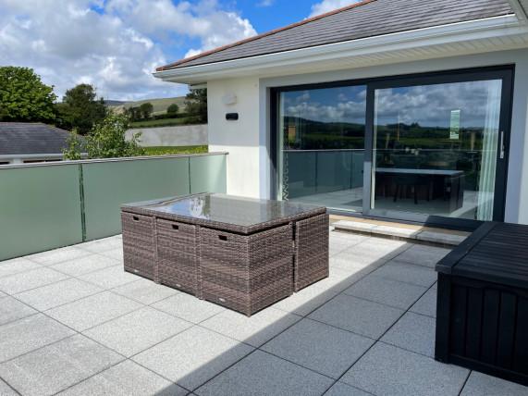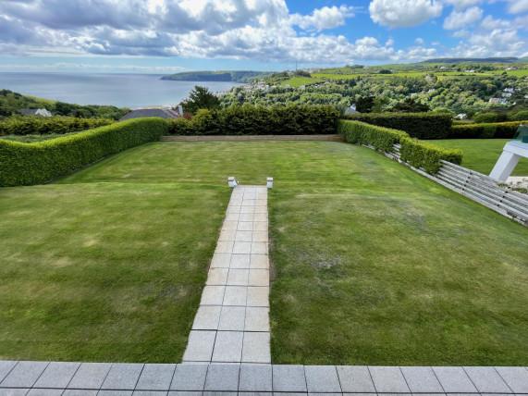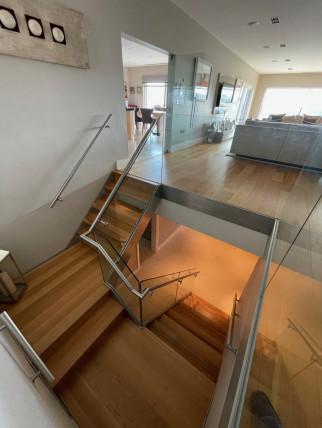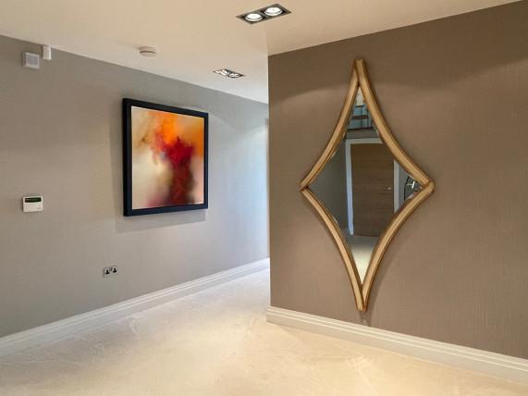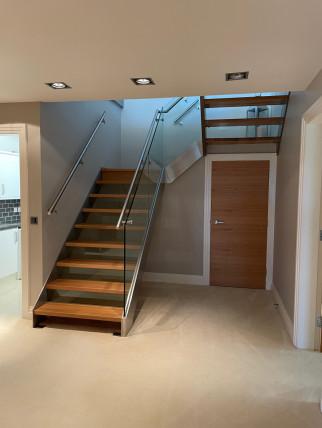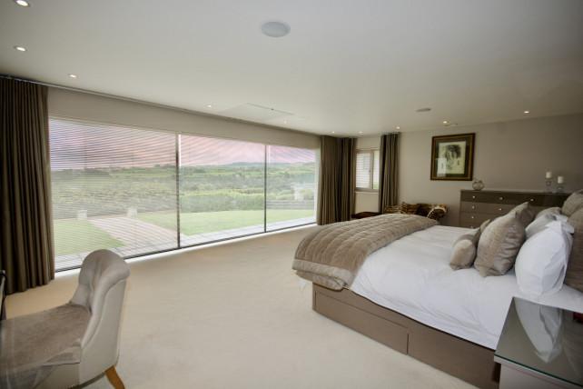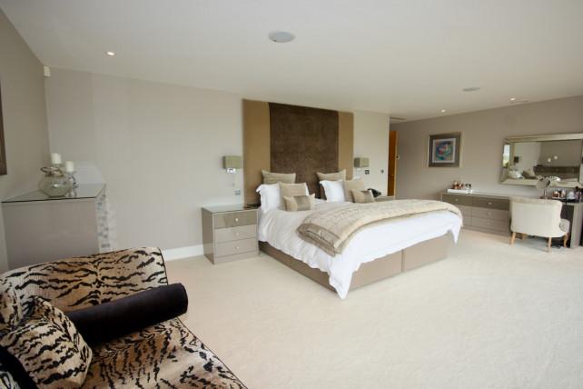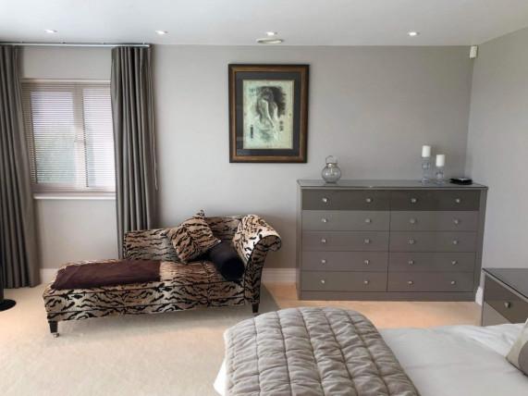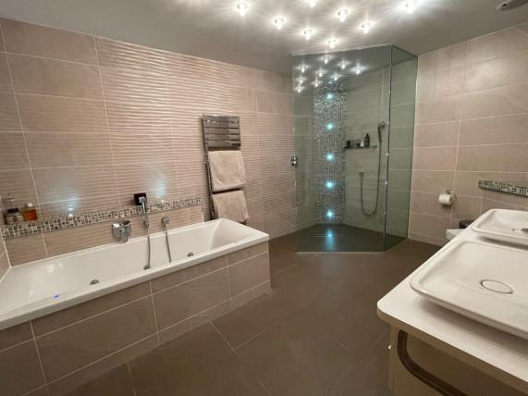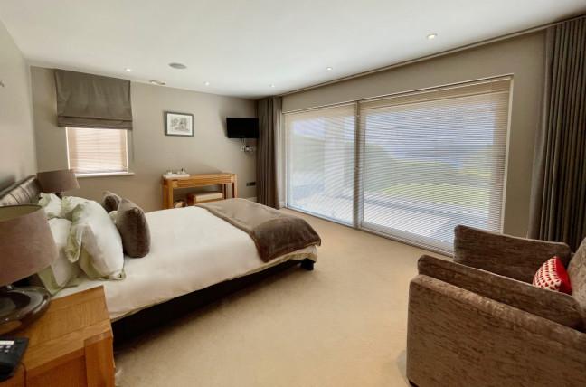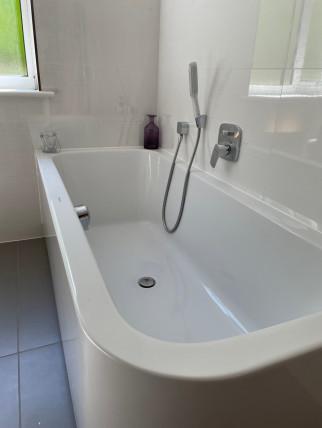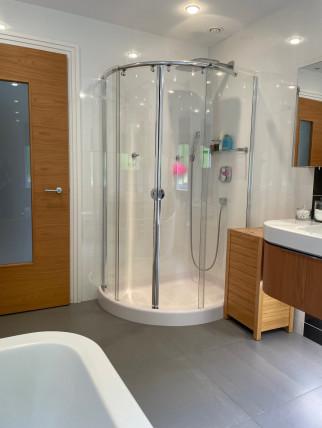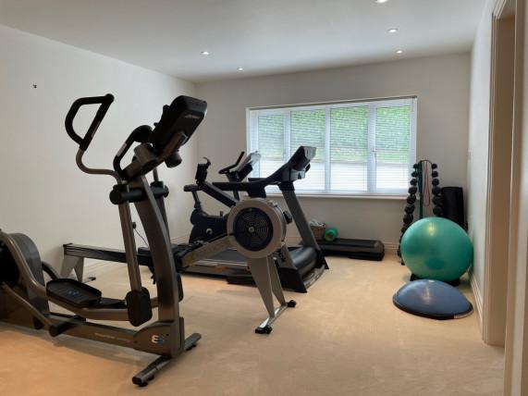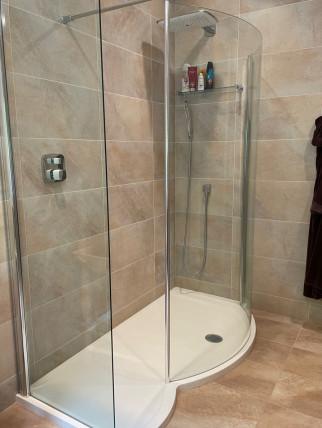5 bedroom detached house for sale
Hazlewood House, Laxey, IM4 7PH
Study
Detached house
5 beds
5 baths
Key information
Features and description
- Luxury Detached Property Set in 1 Acre
- Stunning Coastal Views
- Top Quality Fixtures and Fittings
- Security Systems
- Energy Saving Heat Recovery Ventilation System
- Air Conditioning
- Under Floor Central Heating and Solar Assisted Hot Water Heating
Extensive South-Facing Balconies and Terraces from all Principal Accommodation with Glass Balustrading to Ensure Uninterrupted Panoramic Views
Triple Aspect 43ft Living Room
29ft Kitchen/Dining Room with Granite Work Surfaces Which Incorporates a Large Butchers Block and a Wealth of Bespoke Units
TV/Family Room
Dining Room
The Principal Suite is a Triple Aspect Bedroom, Dressing Room and Sumptuously Appointed Bathroom/Wet Room
4 Further Double Bedroom Suites
Guest Cloakroom
Utility Room
3 Car Heated Garage with Electric Garage Doors
Remote Controlled Electrically Operated Gate with GSM Intercom System
Hansgrohe and Duravit Bathroom Fittings
Lutron HomeWorks Programmable Multi-Room Lighting System
Integrated Sound System Linked to all Principal Rooms
Security System
Energy Saving Heat Recovery Ventilation System
Centrally Controlled Air Conditioning in all South Facing Rooms
Solar Heating System Linked to Hot Water Supply
Argon Filled Low-e and Heat Reflective Double Glazing
Underfloor Heating Throughout with Each Room Digitally Controlled Independently
Cross-grained Oak Internal Doors
Solid Oak Flooring in the Living Room, Hall & Study
Traditional Construction Uses 140mm Thermal Block to Interior Walls
PBX Telephone System Installed with 2 Lines
8 Camera CCTV System with Remote Access
Wood Burners in the Living Room and Family Rooms
With elevations of rendering relieved by mature Manx stone, the property is entered via an electrically operated gate leading to a sweeping expanse of block-paved driveway illuminated by pillar lighting on vehicle-activated sensors.
The property is set in secluded low maintenance grounds of one acre. The front elevation is distinguished by a broad expanse of block paved driveway providing generous secure guest parking. It is bordered by strip lighting, while the extensive rear balconies and terraced areas combined with paved paths leading to tiered lawns maximise the sites elevated position and provide spectacular coastal views. Large wooden shed: Ideal for summer furniture and garden equipment storage.
The price is to include fitted floor coverings
GROUND FLOOR
ENTRANCE Double red cedar doors to:-
ENTRANCE VESTIBULE (116 x 511 approx.) With triple aspect windows. Double solid oak doors to:-
LIVING ROOM (435 x 229 approx.) Recessed mood lighting to ceiling. Triple aspect windows with picture window and patio doors to the terrace and balcony.
DINING ROOM (186 x 1710 approx.) Double aspect windows. Slate finish chimney breast with flush fitted remote controlled Gazco gas fire with a white stone fuel bed and polished stainless steel surround. Double aspect windows with picture window and patio doors to terrace.
STUDY (1010 x 98 approx.) Fitted out with shelving, storage and two desk units. Double aspect windows.
GUEST CLOAKROOM Hansgrohe sculptured wash basin with single lever waterfall basin mixer and WC. Tiled walls with glass metallic effect tile detailing, tiled floor, chrome heated flat fronted towel warmer.
COAT STORAGE/ELECTRICS CUPBOARD
KITCHEN/DINING ROOM (292 x 186 approx.) Lavishly equipped with a wealth of granite topped cabinets incorporating twin Neff ovens, Neff microwave, Neff warming drawer, stainless steel sink and integrated Neff dishwasher. Matching granite topped island unit with back-lit open glass shelving and a hardwood butcher block. A Neff gas hob and ceiling mounted stainless steel extractor above. Bank of full height wall cabinets incorporating built-in Liebherr side by side combination fridge and freezer in stainless steel finish and matching temperature controlled wine cooler. An additional built-in fridge for cold drinks and beers. Double glass doors to the living room. Tiled floor. Double aspect with picture window and patio doors to terrace.
FAMILY ROOM (250 x 181 approx) Enjoying double aspects.
LOBBY Tiled floor. Door to three car garage. Door to side garden.
GARDENERS CLOAKROOM Wash basin and WC. Tiled floor and half tiled walls.
PLANT ROOM Housing domestic hot water systems and heating controls.
LOWER GROUND FLOOR
HALLWAY (4111 x 711 approx.) Leads from living room, bespoke oak staircase with glass risers and frameless glass balustrade. Under-stairs store. Door to side garden. Double cloaks cupboard/electrics cupboard.
PRINCIPAL SUITE (229 x 1511 approx.) Picture window and patio doors to the terrace. Concealed ceiling mounted retractable TV housing in the bedroom. Walk-in wardrobe lined with built-in units. Triple aspect windows.
EN-SUITE BATHROOM AND WET ROOM (139 x 97 approx.) Sumptuously appointed with twin wash basins set on vanity console, by Duravit with Hansgrohe fittings. Twin wall mounted mirrors with touch activated concealed lighting. Spa bath with underwater coloured mood lighting. WC. Wet room area with Hansgrohe monsoon overhead shower and separate spray attachment. Chrome flat panel heated towel warmer. Fully tiled walls with glass metallic effect detailing and Aquavision in-wall television. Tiled floor.
BEDROOM 2 (1610 x 113 approx.) Double aspect. Patio door to terrace. Dressing area lined with built-in wardrobes and a study area.
EN-SUITE BATHROOM Curved shower cubicle with Hansgrohe monsoon overhead shower and spray attachment. Duravit wash basin set on vanity console. WC. Flat panel chrome heated towel warmer. Fully tiled walls and floor.
BEDROOM 3 (186 x 137 approx.) Fitted wardrobes, matching bedside units and dressing table.
EN-SUITE SHOWER ROOM With curved glass shower enclosure with Hansgrohe monsoon overhead shower and spray attachment. Duravit wash basin set on vanity console. WC. Chrome flat panel heated towel warmer. Fully tiled walls and floor.
BEDROOM 4 (186 x 125 approx.) Fitted wardrobes with matching bedside units.
EN-SUITE SHOWER ROOM With curved glass shower surround with Hansgrohe monsoon overhead shower and spray attachment. Duravit wash basin set on vanity console with mirror above. WC. Chrome flat panel heated towel warmer. Fully tiled walls and floor.
BEDROOM 5 (1610 x 115 approx.) Patio door to terrace. Walk-in wardrobe lined with built-in units. Double aspect windows.
EN-SUITE BATHROOM With bath, WC and wash basin set on vanity console with mirror fronted three door cabinet above, all by Duravit with Hansgrohe fittings. Curved shower cubicle with Hansgrohe monsoon overhead shower and spray attachment. Chrome flat panel heated towel warmer. Fully tiled walls and floor.
LAUNDRY ROOM Range of wall cabinets and base units with stainless steel sink unit. Part-tiled walls. Tiled floor. Plumbed for two washing machines and vented for a dryer.
OUTSIDE
TRIPLE GARAGE Heated three car garage with electrically operated doors. Storage racking and workstation. Two oil fired Firebird boilers. Tiled floor. Access to insulated loft space.
SERVICES
Mains electricity and water are installed
Solar Heating System
Oil storage tank and gas cylinders
Argon filled low-e and heat reflective double glazing
The gas cylinder, oil tanks and air conditioning unit are situated away from the main house
TENURE -Freehold
Vacant Possession on Completion
For further details and arrangements to view, please contact the Agents.
Triple Aspect 43ft Living Room
29ft Kitchen/Dining Room with Granite Work Surfaces Which Incorporates a Large Butchers Block and a Wealth of Bespoke Units
TV/Family Room
Dining Room
The Principal Suite is a Triple Aspect Bedroom, Dressing Room and Sumptuously Appointed Bathroom/Wet Room
4 Further Double Bedroom Suites
Guest Cloakroom
Utility Room
3 Car Heated Garage with Electric Garage Doors
Remote Controlled Electrically Operated Gate with GSM Intercom System
Hansgrohe and Duravit Bathroom Fittings
Lutron HomeWorks Programmable Multi-Room Lighting System
Integrated Sound System Linked to all Principal Rooms
Security System
Energy Saving Heat Recovery Ventilation System
Centrally Controlled Air Conditioning in all South Facing Rooms
Solar Heating System Linked to Hot Water Supply
Argon Filled Low-e and Heat Reflective Double Glazing
Underfloor Heating Throughout with Each Room Digitally Controlled Independently
Cross-grained Oak Internal Doors
Solid Oak Flooring in the Living Room, Hall & Study
Traditional Construction Uses 140mm Thermal Block to Interior Walls
PBX Telephone System Installed with 2 Lines
8 Camera CCTV System with Remote Access
Wood Burners in the Living Room and Family Rooms
With elevations of rendering relieved by mature Manx stone, the property is entered via an electrically operated gate leading to a sweeping expanse of block-paved driveway illuminated by pillar lighting on vehicle-activated sensors.
The property is set in secluded low maintenance grounds of one acre. The front elevation is distinguished by a broad expanse of block paved driveway providing generous secure guest parking. It is bordered by strip lighting, while the extensive rear balconies and terraced areas combined with paved paths leading to tiered lawns maximise the sites elevated position and provide spectacular coastal views. Large wooden shed: Ideal for summer furniture and garden equipment storage.
The price is to include fitted floor coverings
GROUND FLOOR
ENTRANCE Double red cedar doors to:-
ENTRANCE VESTIBULE (116 x 511 approx.) With triple aspect windows. Double solid oak doors to:-
LIVING ROOM (435 x 229 approx.) Recessed mood lighting to ceiling. Triple aspect windows with picture window and patio doors to the terrace and balcony.
DINING ROOM (186 x 1710 approx.) Double aspect windows. Slate finish chimney breast with flush fitted remote controlled Gazco gas fire with a white stone fuel bed and polished stainless steel surround. Double aspect windows with picture window and patio doors to terrace.
STUDY (1010 x 98 approx.) Fitted out with shelving, storage and two desk units. Double aspect windows.
GUEST CLOAKROOM Hansgrohe sculptured wash basin with single lever waterfall basin mixer and WC. Tiled walls with glass metallic effect tile detailing, tiled floor, chrome heated flat fronted towel warmer.
COAT STORAGE/ELECTRICS CUPBOARD
KITCHEN/DINING ROOM (292 x 186 approx.) Lavishly equipped with a wealth of granite topped cabinets incorporating twin Neff ovens, Neff microwave, Neff warming drawer, stainless steel sink and integrated Neff dishwasher. Matching granite topped island unit with back-lit open glass shelving and a hardwood butcher block. A Neff gas hob and ceiling mounted stainless steel extractor above. Bank of full height wall cabinets incorporating built-in Liebherr side by side combination fridge and freezer in stainless steel finish and matching temperature controlled wine cooler. An additional built-in fridge for cold drinks and beers. Double glass doors to the living room. Tiled floor. Double aspect with picture window and patio doors to terrace.
FAMILY ROOM (250 x 181 approx) Enjoying double aspects.
LOBBY Tiled floor. Door to three car garage. Door to side garden.
GARDENERS CLOAKROOM Wash basin and WC. Tiled floor and half tiled walls.
PLANT ROOM Housing domestic hot water systems and heating controls.
LOWER GROUND FLOOR
HALLWAY (4111 x 711 approx.) Leads from living room, bespoke oak staircase with glass risers and frameless glass balustrade. Under-stairs store. Door to side garden. Double cloaks cupboard/electrics cupboard.
PRINCIPAL SUITE (229 x 1511 approx.) Picture window and patio doors to the terrace. Concealed ceiling mounted retractable TV housing in the bedroom. Walk-in wardrobe lined with built-in units. Triple aspect windows.
EN-SUITE BATHROOM AND WET ROOM (139 x 97 approx.) Sumptuously appointed with twin wash basins set on vanity console, by Duravit with Hansgrohe fittings. Twin wall mounted mirrors with touch activated concealed lighting. Spa bath with underwater coloured mood lighting. WC. Wet room area with Hansgrohe monsoon overhead shower and separate spray attachment. Chrome flat panel heated towel warmer. Fully tiled walls with glass metallic effect detailing and Aquavision in-wall television. Tiled floor.
BEDROOM 2 (1610 x 113 approx.) Double aspect. Patio door to terrace. Dressing area lined with built-in wardrobes and a study area.
EN-SUITE BATHROOM Curved shower cubicle with Hansgrohe monsoon overhead shower and spray attachment. Duravit wash basin set on vanity console. WC. Flat panel chrome heated towel warmer. Fully tiled walls and floor.
BEDROOM 3 (186 x 137 approx.) Fitted wardrobes, matching bedside units and dressing table.
EN-SUITE SHOWER ROOM With curved glass shower enclosure with Hansgrohe monsoon overhead shower and spray attachment. Duravit wash basin set on vanity console. WC. Chrome flat panel heated towel warmer. Fully tiled walls and floor.
BEDROOM 4 (186 x 125 approx.) Fitted wardrobes with matching bedside units.
EN-SUITE SHOWER ROOM With curved glass shower surround with Hansgrohe monsoon overhead shower and spray attachment. Duravit wash basin set on vanity console with mirror above. WC. Chrome flat panel heated towel warmer. Fully tiled walls and floor.
BEDROOM 5 (1610 x 115 approx.) Patio door to terrace. Walk-in wardrobe lined with built-in units. Double aspect windows.
EN-SUITE BATHROOM With bath, WC and wash basin set on vanity console with mirror fronted three door cabinet above, all by Duravit with Hansgrohe fittings. Curved shower cubicle with Hansgrohe monsoon overhead shower and spray attachment. Chrome flat panel heated towel warmer. Fully tiled walls and floor.
LAUNDRY ROOM Range of wall cabinets and base units with stainless steel sink unit. Part-tiled walls. Tiled floor. Plumbed for two washing machines and vented for a dryer.
OUTSIDE
TRIPLE GARAGE Heated three car garage with electrically operated doors. Storage racking and workstation. Two oil fired Firebird boilers. Tiled floor. Access to insulated loft space.
SERVICES
Mains electricity and water are installed
Solar Heating System
Oil storage tank and gas cylinders
Argon filled low-e and heat reflective double glazing
The gas cylinder, oil tanks and air conditioning unit are situated away from the main house
TENURE -Freehold
Vacant Possession on Completion
For further details and arrangements to view, please contact the Agents.
Property information from this agent
About this agent

DeanWood Agencies was established in 1986 and has been at the forefront of Estate Agency in both innovation and providing value for money services to house buyers and sellers. The principle aim of DeanWood Agencies is to provide all customers with a highly professional efficient and courteous service delivered by highly motivated and experienced staff with a vast knowledge of the Island. DeanWood Management Limited are specialists in Residential Lettings with an experienced team of Property Managers. Commercial Sales and Lettings under DeanWood Management Limited is a professional team handling all aspects of Commercial Sales, Lettings, Investments and Business Opportunities. We also offer mortgage and life cover services through C Tarleton Hodgson & Son Ltd who are independent experts in the mortgage and life cover markets.
Similar properties
Discover similar properties nearby in a single step.
















