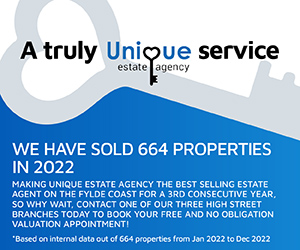No longer on the market
This property is no longer on the market
Similar properties
Discover similar properties nearby in a single step.
4 bedroom detached house
Key information
Features and description
- Tenure: Freehold
- Conservatory to Rear
- Situated on a Quiet Cul De Sac
- Four Bedroom Detached Family Home
- Quiet Residential Area
- TWO Bathrooms.
- Open Plan Kitchen, Dining and Family Room
Occupying a corner plot this detached property boasts off road parking, front lawn with a lean to storage area. Gated access to the side elevation leads to the rear garden. The garage has been fully converted to an additional lounge offering a quiet place to relax unwind or study. The open plan kitchen / dining and living room offers spacious, fluid living area.
The lounge is a fantastic size with the convenience of a generous under stair storage cupboard, with arch through to dining area with french doors to the conservatory. The kitchen is a great size offering a range of wall mounted and base units with work surfaces and integrated appliances; door to utility and ground floor washroom. Rear garden access. The conservatory is generous in size with patio out to the extremely well established, mature rear garden, so private and secluded, you could literally be anywhere!
The first floor is light and bright with doors to four bedrooms and family bathroom. All bedrooms are well proportioned and the master bedroom benefits from an en suite shower facility.
This Is A Great, Ready To Walk Into, Modern Family Home & Early Viewing Is Considered Essential!
Call unique Thornton To View!
EPC:- C
Council Tax:- E
Internal Living Space:- 76sqm
Tenure:-Freehold, to be confirmed by your legal representative.
Rooms
Entrance Porch - 1/47 x 1/03 - at max m (3′3″ x 3′3″ ft)
Entrance Hall - 1.52 x 1.16 - at max m (4′12″ x 3′10″ ft)
2nd Reception Room - 5.16 x 2.42 - at max m (16′11″ x 7′11″ ft)
Lounge - 4.08 x 4.02 - at max m (13′5″ x 13′2″ ft)
Dining Room - 2.78 x 2.45 - at max m (9′1″ x 8′0″ ft)
Kitchen - 3.68 x 2.77 - at max m (12′1″ x 9′1″ ft)
Utility Room - 1.49 x 1.43 - at max m (4′11″ x 4′8″ ft)
Ground Floor Washroom - 1.47 x 1.24 - at max m (4′10″ x 4′1″ ft)
Conservatory - 4.06 x 3.63 - at max m (13′4″ x 11′11″ ft)
First Floor Landing - 3.06 x 1.34 - at max m (10′0″ x 4′5″ ft)
Master Bedroom - 4.08 x 3.55 - at max m (13′5″ x 11′8″ ft)
Master En Suite - 1.76 x 1.60 - at max m (5′9″ x 5′3″ ft)
Bedroom Two - 4.00 x 2.44 - at max m (13′1″ x 8′0″ ft)
Bedroom Three - 3.39 x 2.86 - at max m (11′1″ x 9′5″ ft)
Bedroom Four - 3.39 x 2.86 - at max m (11′1″ x 9′5″ ft)
Family Bathroom - 2.08 x 1.87 - at max m (6′10″ x 6′2″ ft)
About this agent

hard work and expertise we now are very much the agent of choice across the Fylde Coast, boasting 3 modern High Street Offices. Unique Estate Agency was
founded by director Suzanne Hedley, having worked in the industry for over 10 years, she saw a gap in the market for an agent offering truly Unique service.
Our company is very much a family owned and run business, with our director working with in the business on a daily basis. The growth of Uniq... Show more






























