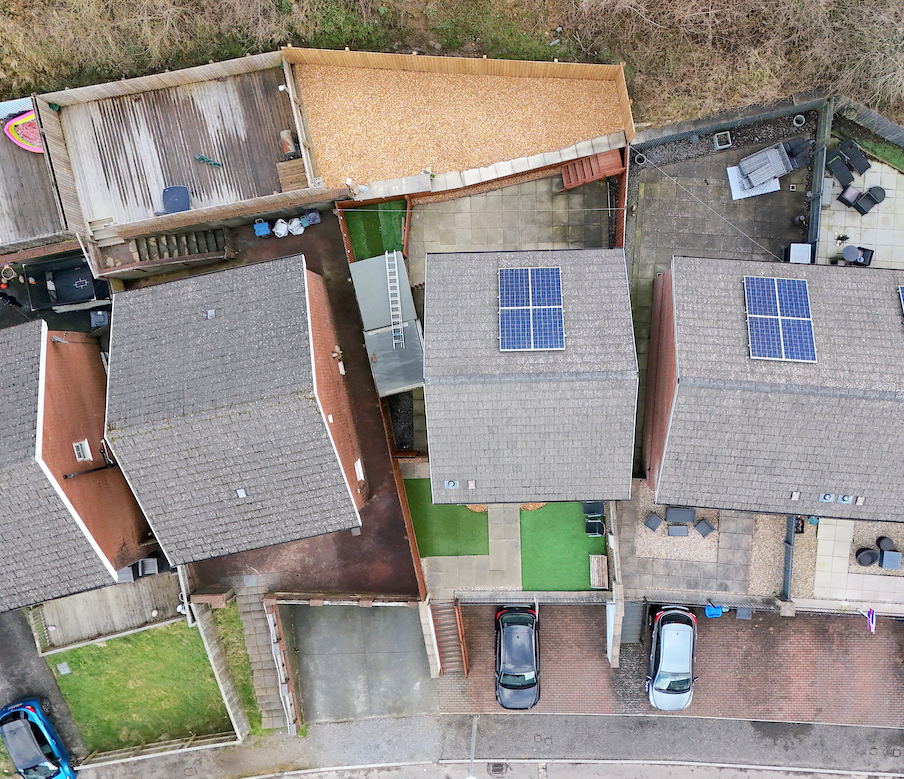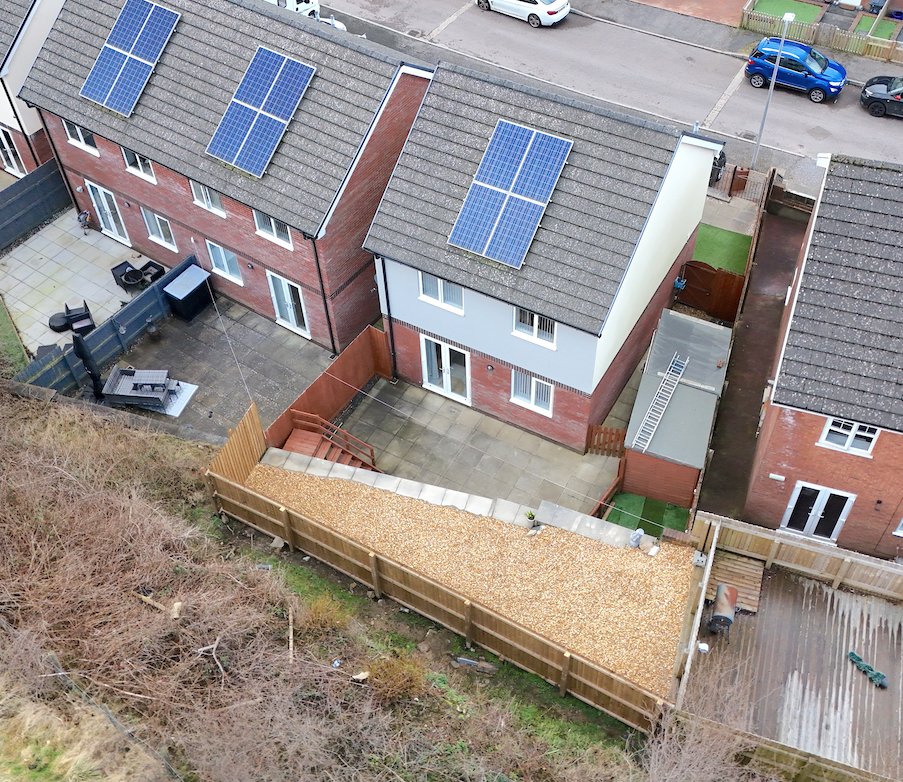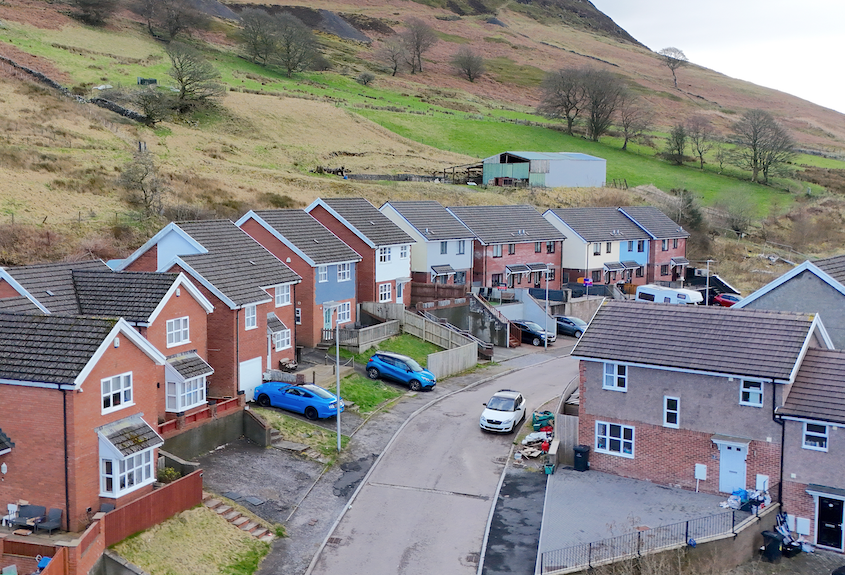3 bedroom detached house for sale
Key information
Features and description
- Tenure: Freehold
- 3 Bedrooms
- Detatched House
- Front and Rear Gardens
- Modern Bathroom With Shower Over Bath
- Off Road Parking For 2 Cars
- Popular Area
- UPVC Double Glazed Windows And Doors
- New Gas Combi Boiler
Video tours
Council Tax Band: C (BGCBC Council Tax)
Tenure: Freehold
Rooms
Hall
Enter property via Upvc door. Plastered walls and ceiling, feature light fitting. Stairs to the first floor landing area. Tiled floor.
Lounge/Diner 5.50m x 3.69m (18ft x 12ft 1in)
Open plan lounge/dining room. Upvc French doors opens to the rear patio area. Upvc window to the rear aspect. Plastered walls and ceiling. Feature light fittings. Large storage cupboard.
Kitchen 3.09m x 2.92m (10ft 1in x 9ft 6in)
Modern white gloss kitchen with a range of wall and base units, contrasting worktops over, tiled splashbacks around. Built-in electric oven, gas hob with extractor fan over, built-in dishwasher. Space for the washing machine and fridge freezer. Cupboard housing the gas combi boiler. Upvc window to the front aspect. Plastered walls and ceiling, feature light fittings.
WC 1.91m x 1.13m (6ft 3in x 3ft 8in)
Upvc window to the front aspect. W.C. and wash hand basin. Tiled to the walls and floor.
Landing
Doors to all rooms. Loft access with pull down ladder. Plastered walls and ceiling. Large storage cupboard. Carpet as laid.
Bedroom 1 3.71m x 2.30m (12ft 2in x 7ft 6in)
Upvc window to the rear aspect. Mirror fitted wardrobes along the one wall. Plastered walls and ceiling. Carpet as laid.
Bedroom 2 3.16m x 2.97m (10ft 4in x 9ft 8in)
Upvc window to the front aspect. Plastered walls and ceiling. Carpet as laid.
Bathroom 2.39m x 1.88m (7ft 10in x 6ft 2in)
Modern suite comprising of a P shaped bath with glass screen and shower over. Vanity wash hand basin with under cupboard storage and W.C. Tiled to the walls and floor. Feature light fitting. Chrome towel radiator. Upvc window to the front aspect.
Bedroom 3 2.44m x 2.42m (8ft x 7ft 11in)
Upvc window to the rear aspect. Plastered walls and ceiling. Carpet as laid.
Front Of Property
To the front of the property there is off road parking for 2 cars. A few steps lead to the front patio area. There is a patio and artificial grass as laid. From here there are beautiful views of the surrounding valley. There is side access to both sides of the garden to the rear garden.
Rear Garden
To the rear of the property there is a large patio area. A few steps lead to another large garden area. To the side of the property are 2 large storage sheds.
Property information from this agent
About this agent

Similar properties
Discover similar properties nearby in a single step.





































