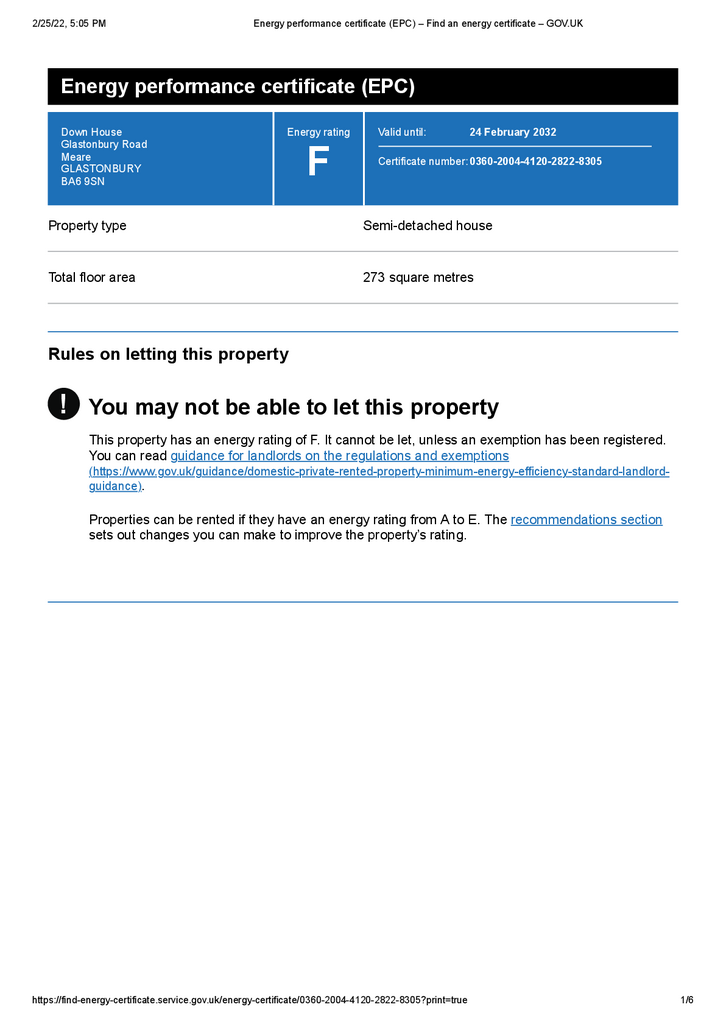Popular
Total views: 500+
Guide price
£950,00011 bedroom detached house for sale
Glastonbury Road, Meare, Meare, BA6
Chain-free
Study
Detached house
11 beds
8 baths
2,938 sq ft / 273 sq m
EPC rating: F
Key information
Tenure: Freehold
Council tax: Ask agent
Broadband: Ultra-fast 1000Mbps *
Mobile signal:
EEO2ThreeVodafone
Features and description
- Tenure: Freehold
- No onward chain
- Six bedroom period house
- Three independent and furnished holiday cottages
- Large south west facing garden
- Garden studio with wood burning stove
- Double car port and separate workshop
- Multi generational living opportunity
- Heated outdoor swimming pool
- Adjoining open countryside
- Entirely self contained holiday let complex with excellent occupancy levels
The primary accommodation, known as Down House, is set over three floor and enjoys period features throughout. The ground floor accommodation is comprised of a lounge, family room, dining room, breakfast room, study, a shower room, utility room, and a modern kitchen with access to the rear garden via a stable door. The lounge and family room both benefit from feature fireplaces. The first floor benefits from an impressive gallery landing, providing access to the family bathroom and four double bedrooms. The two front bedrooms enjoy dual aspects, and the largest bedroom benefits from an en-suite shower room. Stairs lead to two further bedrooms on the second floor, each with built in storage.
Accommodation - Down HouseThe primary accommodation, known as Down House, is set over three floor and enjoys period features throughout. The ground floor accommodation is comprised of a lounge, family room, dining room, breakfast room, study, a shower room, utility room, and a modern kitchen with access to the rear garden via a stable door. The lounge and family room both benefit from feature fireplaces. The first floor benefits from an impressive gallery landing, providing access to the family bathroom and four double bedrooms. The two front bedrooms enjoy dual aspects, and the largest bedroom benefits from an en-suite shower room. Stairs lead to two further bedrooms on the second floor, each with built in storage.
Upside down Cottage
As the name suggests, this detached cottage has an upside-down layout. Two double bedrooms, the larger of which has an en-suite shower room, and a further shower room can be found on the ground floor. The first floor features a large, open plan kitchen/living area, with additional storage. Accessed externally, a laundry room with plumbing facilities, power, and additional storage adjoins the cottage, which can be utilised by all properties.
Adjoining annexes - (East Down and West Down)
Adjoining Down House are two annexes, each with independent entrances.
West Down is the larger of the two, with westerly aspects and comprising of two bedrooms, one with en-suite shower room, a large kitchen/dining room, a 17ft sitting room and a family bathroom.
East Down features excellent room proportions and easterly aspects. The accommodation is comprised of a spacious sitting room, shower room, and a well-equipped kitchen/dining room with ample seating space. Subject to any relevant permissions, it may be possible to reconfigure the accommodation into a larger residence, particularly if incorporated with Down House.
Gardens and outbuildings.
Landscaped gardens adjoining open countryside enclose the property on two sides. Providing excellent levels of privacy, the gardens are predominantly laid to lawn and feature a number of mature trees and shrubs, with decorative flower beds and borders, and ornamental ponds. A versatile garden studio, with power, light, and a wood-burning stove overlooks the heated swimming pool, which features a sun terrace to all sides. There is also a large, raised deck overlooking open countryside, a hot tub, and a productive vegetable garden.
A large driveway is situated to the front of the property, with access to a substantial workshop and car port.
Property information from this agent
About this agent

Founded in 1908, Cooper and Tanner are the area’s longest standing Estate Agents, Auctioneers, Surveyors and Agricultural professionals. We hold regular land and property auctions, weekly livestock sales and our busy saleroom auctions are held each Wednesday. We are based in Frome, Castle Cary, Glastonbury, Cheddar, Wedmore Standerwick, Street, Warminster, Wells and Bridgwater enabling us to provide extensive cover throughout Somerset and Wiltshire.




















