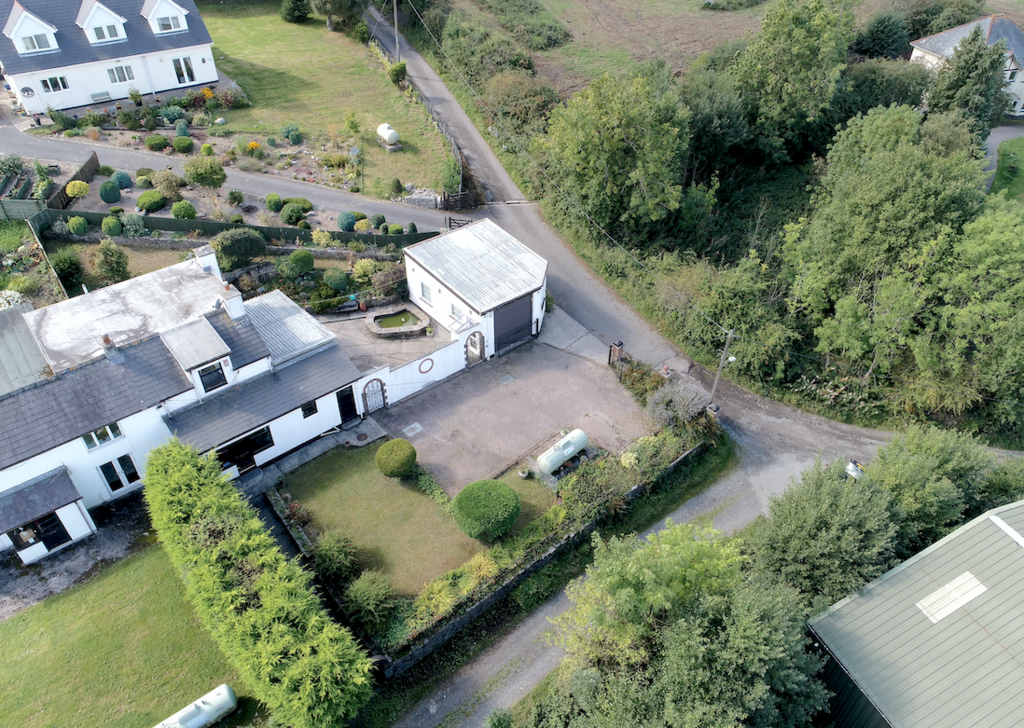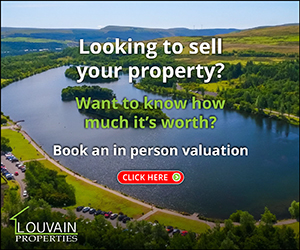3 bedroom cottage for sale
Key information
Features and description
- Tenure: Freehold
- Beautiful Surrounding Walks
- Detached Garage
- Driveway for Several Cars
- Enclosed Rear Garden & Patio
- Living And Dining Room
- Utility Room/Downstairs W/C
- Three Bedroom Cottage
- Sunroom
- Desirable Area
- Excellent Location With Lovely Views
Video tours
* SEMI DETACHED COTTAGE * THREE BEDROOMS * DRIVEWAY * GARAGE * PERFECT LOCATION * BEAUTIFUL SCENERY * SUNROOM *
Council Tax Band: C (Monmouthshire County Council )
Tenure: Freehold
Rooms
Shower Room 2.40m x 1.80m (7ft 10in x 5ft 10in)
Clad walls and ceiling. Tiled flooring. Shower cubicle with electric shower and tiled splashbacks. Two radiators. Extractor fan. uPVC and double glazed window.
Lounge 4.40m x 3.30m (14ft 5in x 10ft 9in)
Carpet as laid. Artex walls and ceiling with beams. Stone fireplace with gas fire. Radiator. Carpeted stairs to the first floor.
Front Porch
Wood and glazed entrance door. Two radiators. Flat plastered walls. Clad ceiling. Carpet as laid.
Dining Room 4.60m x 3m (15ft 1in x 9ft 10in)
Tiled flooring. Clad ceiling. Flat plastered walls. Radiator. Stable door to the sunroom. uPVC and double glazed window.
Kitchen 3m x 2.50m (9ft 10in x 8ft 2in)
Tiled flooring and walls. Clad ceiling with spotlights. Wall and base units with laminate worktops. Radiator. Stainless steel sink and drainer. Space for a fridge and freezer. uPVC and double glazed window.
Sun Room 3.20m x 2.80m (10ft 5in x 9ft 2in)
Tiled flooring. Wood clad ceiling. Flat plastered walls. Radiator. Storage cupboards. Two aluminium and double glazed windows. Aluminium and double glazed door.
Utility 2.90m x 2.50m (9ft 6in x 8ft 2in)
Tiled flooring. Wood clad ceiling. Flat plastered walls. Wall and base units. Worktop. uPVC and double glazed window.
WC
Carpet as laid. W/C. Flat plastered walls and artex ceiling. Radiator. uPVC and double glazed window.
Bedroom 3 3m x 2.50m (9ft 10in x 8ft 2in)
Carpet as laid. Flat plastered walls and artex ceiling. Radiator. Fitted cupboard. uPVC and double glazed window.
Bedroom 2 3.70m x 2.90m (12ft 1in x 9ft 6in)
Carpet as laid. Flat plastered walls and ceiling. Radiator. uPVC and double glazed window.
Bedroom 1 3.50m x 3.50m (11ft 5in x 11ft 5in)
Carpet as laid. Flat plastered walls and artex ceiling. Radiator. Storage cupboard. Fitted wardrobes with mirrored sliding doors. uPVC and double glazed window.
Front Of Property
Large gated black paved driveway providing off road parking for several cars. Lawn area with mature shrubs. Access to the garage.
Rear Of The Property
Large patio area with pond, mature shrubs and boundary fencing and walls.
Garage
Large detached alarmed garage with electricity. Electric roller shutter door. Concrete flooring. Wood clad ceiling and walls. Shelving and overhead storage. Three uPVC and double glazed windows.
Property information from this agent
About this agent

Similar properties
Discover similar properties nearby in a single step.














































