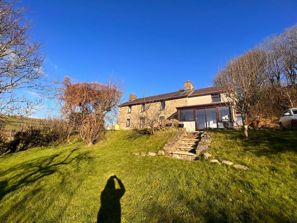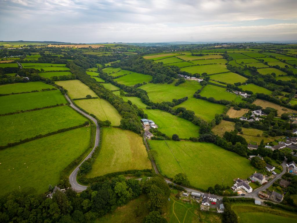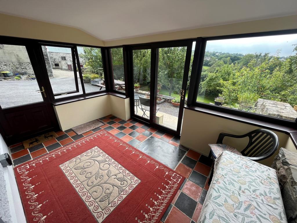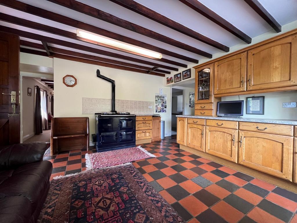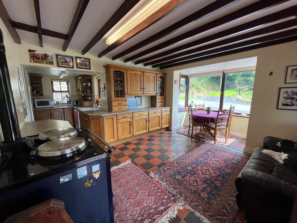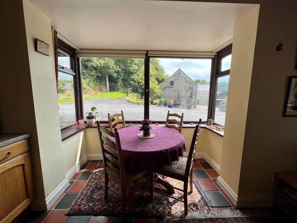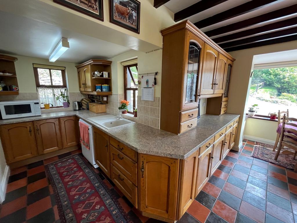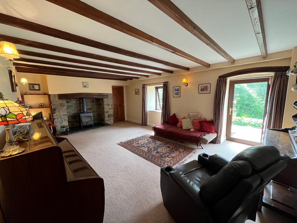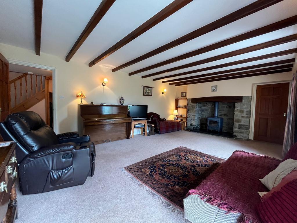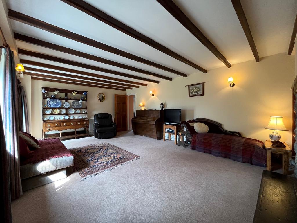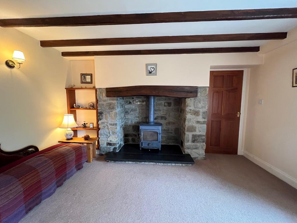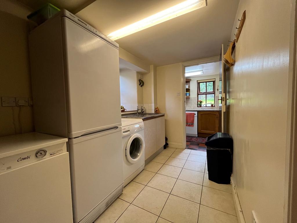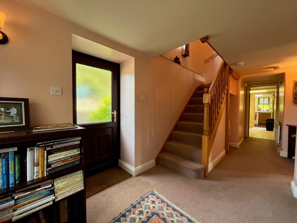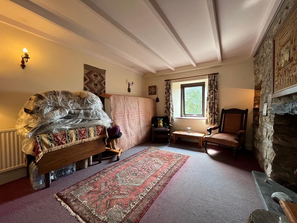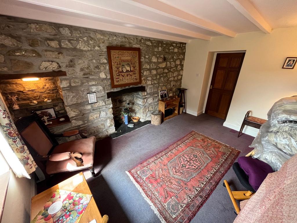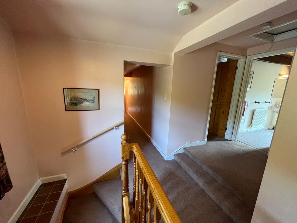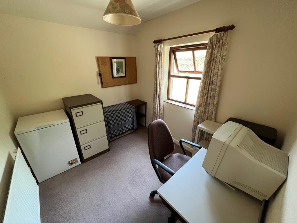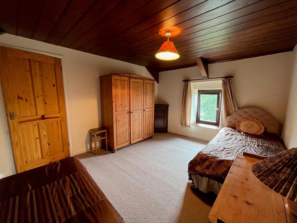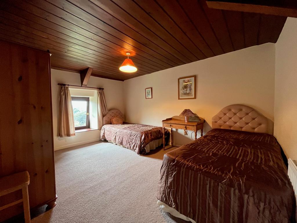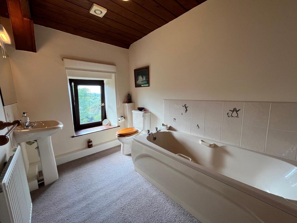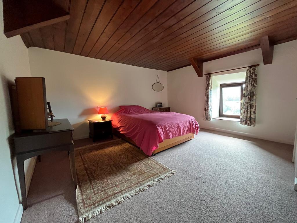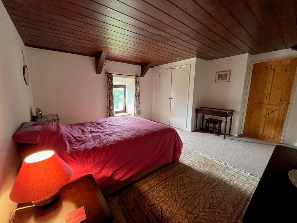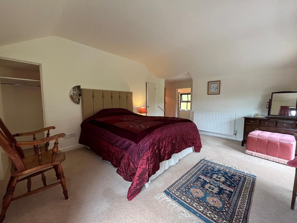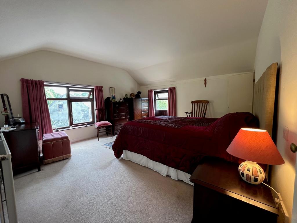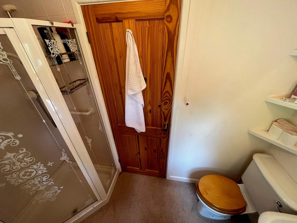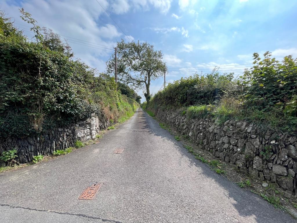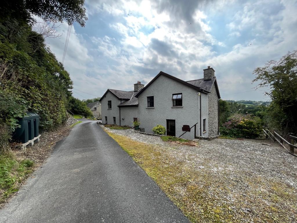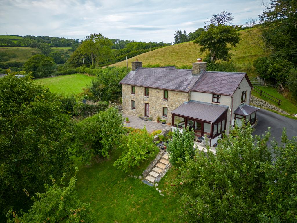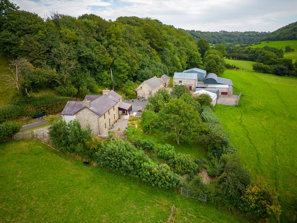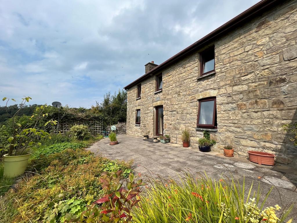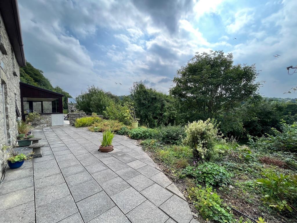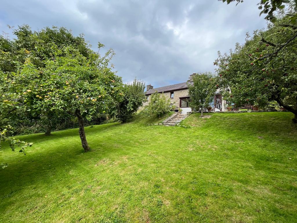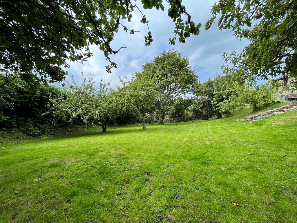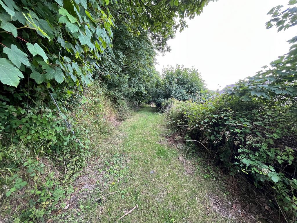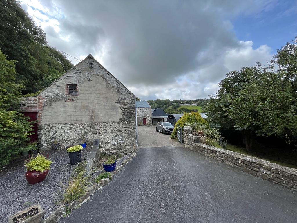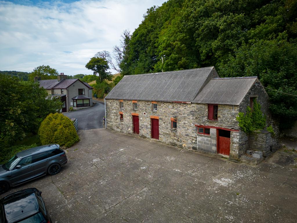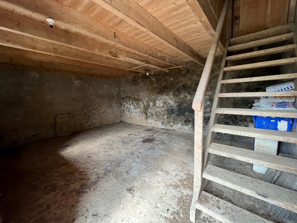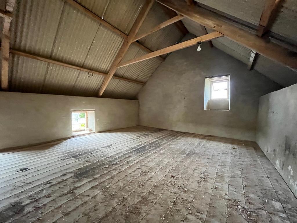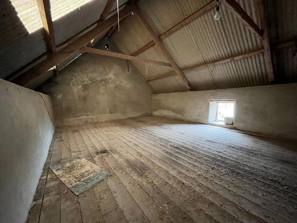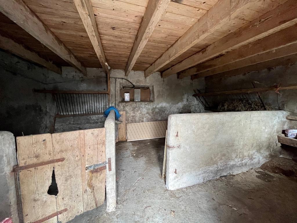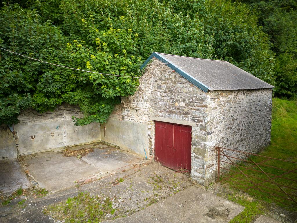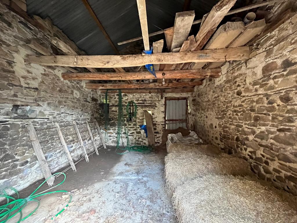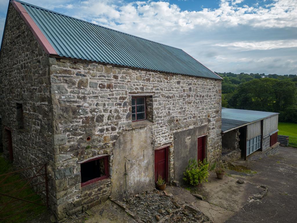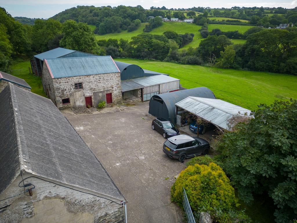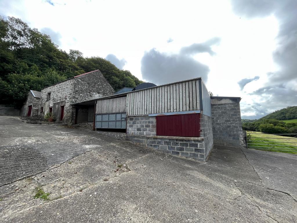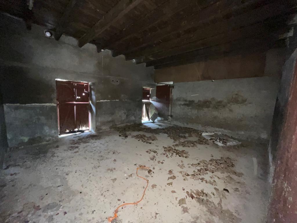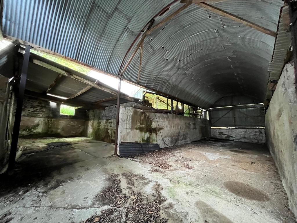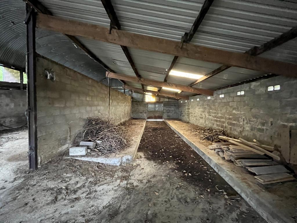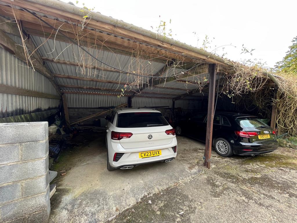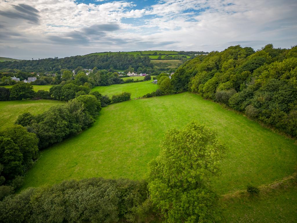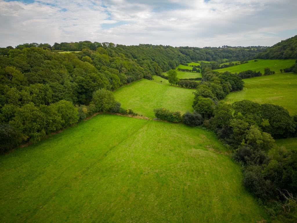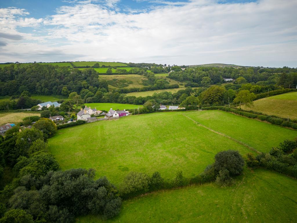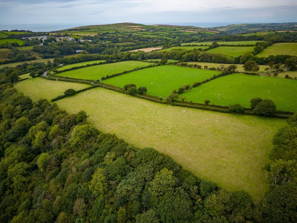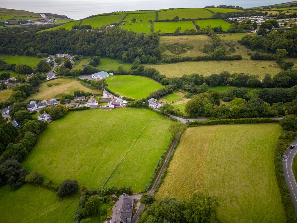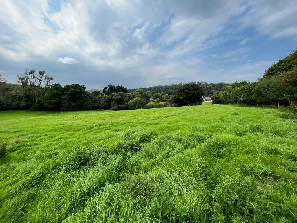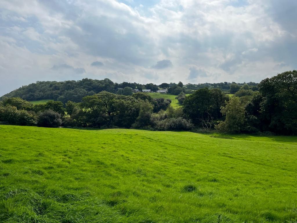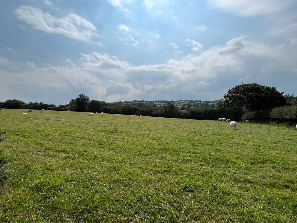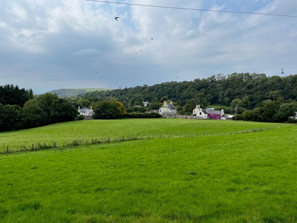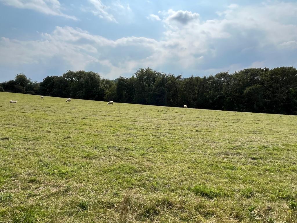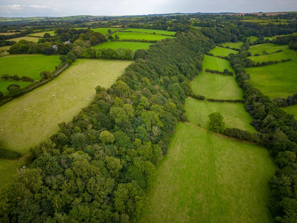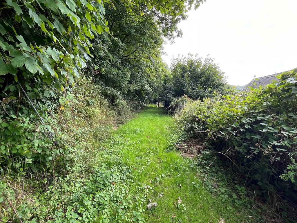Farm for sale
Features and description
- Tenure: Freehold
- *near llangrannog*
- *A well presented Smallholding close to the coast*
- *Stunning 4 Bed Farmhouse*
- *30 Acres of land*
- *10.3 Acres of woodland*
- *Impressive range of outbuildings*
- *Distant views to the coast*
Video tours
*Stunning 4 Bed Farmhouse*30 Acres of productive grassland*10.3 Acres of woodland*Impressive range of outbuildings*Previous consent for conversion of outbuildings into living accommodation*Picturesque Setting*Views to the coast*Useful range of modern purpose built Agricultural Buildings*A Traditional Ceredigion Coastal Homestead*Productive grassland ideal for cropping and grazing*Roadside frontage to top fields* 5 minutes Llangrannog beach*
AN UNIQUE OPPORTUNITY TO SECURE SUCH A WELL PRESENTED SMALLHOLDING WITHIN LLANGRANNOG AND ON THE CARDIGAN BAY COASTAL BELT.
The property is situated on the fringes on the village of Pontgarreg being some 5 minutes drive from the popular coastal cove at Llangrannog. Llangrannog offers a village shop, public houses, cafes, ice cream parlour, pizza takeaway and sandy beach. The nearby village of Brynhoffnant offers an award winning village shop and petrol station, public houses and good public tranport connectivity. The Georgian Harbour town of Aberaeron and the larger town of Cardigan are both within a 20 minute drive of the property offering a wider range of local amenities and services.
From Synod Inn on the A487 head south towards Cardigan. Proceeding through the village of Plwmp and after another mile you will enter the village of Pentregat. At the crossroads in the centre of Pentregat heading south take the right hand exit sign posted Pontgarreg and Llangrannog. Continue along this road for approximately 2 miles heading down into Pontgarreg and as you travel around a hairpin bend into the village of Pontgarreg, Cwmhawen is the first entrance on your left hand side before you enter the village.
We are advised that the property benefits from Mains Water, Electricity, Private Drainage. Oil Central Heating.
Council Tax Band E.
Rooms
GENERAL
An outstanding offering being a traditional homestead sitting centrally within the holding of some 40 acres or thereabouts.
The property offers a large 3/4 bed stone built farmhouse under a slated roof with recent modern extensions to the side providing the kitchen and conservatory and master bedrooms to the first floor.
Adjoining the farmhouse along the lane is the range of stone outbuildings being ripe for conversion having previously secured planning consent for conversion of the outbuildings into living accommodation (Ceredigion Planning Ref A000935 - Approved Nov 2000).
We believe these buildings have potential for a range of different uses being holiday let, annexe, home working/business/commercial use (stc).
In additional there is a modern range of purpose built Block and Steel framed agricultural buildings are provided along with an useful Concrete handling area providing access to the adjoining fields.
In total the...
Sun Lounge
13' 3" x 13' 1" (4.04m x 3.99) accessed via side glass panel upvc door with upvc window to all side overlooking the garden and village below, red and black quarry tiled flooring, electric socket. Connecting door into –
Kitchen
With range of Oak base and wall units, Formica worktop, Navy oil Aga, red and black quarry tiled flooring, bay window to side with space for dining table, exposed beams to ceiling, plumbing for a dishwasher, sink and drainer with mixer tap, side seating area.
Lounge
19' 9" x 13' 7" (6.02m x 4.14m) a good-sized family Living Room with inglenook stone fireplace and surround, multi fuel burner with Oak mantle, slate hearth, window and glass doors to front patio area, radiator, multiple sockets, beams to ceiling.
Utility Room
6' 3" x 11' 7" (1.91m x 3.53m) accessed from the kitchen area with a range of base units, stainless steel sink and drainer with washing machine connection point, rear window, side storage cupboard, tiled flooring, housing a Firestone Combi boiler.
W.C
2' 8" x 5' 8" (0.81m x 1.73m) with w.c. radiator, single wash hand basin, side window.
Inner Hallway
With radiator. Stairs to first floor, rear pedestrian door, side window.
Sitting Room / Potential Bedroom
13' 8" x 10' 4" (4.17m x 3.15m) part exposed stone wall, redundant fireplace with stone surround, multiple sockets, radiator
Landing
With window to half landing, side seating area.
Office / Bedroom 1
8' 8" x 7' 4" (2.64m x 2.24m) with window to rear, radiator, multiple sockets, airing cupboard with radiator.
Front Bedroom 2
13' 8" x 10' 8" (4.17m x 3.25m) a double bedroom, window to front, radiator, multiple sockets. Tongue and groove panelling to ceiling.
Bathroom
9' 1" x 6' 1" (2.77m x 1.85m) with panelled bath, w.c. single wash hand basin, window to front, radiator. Electric towel rail.
Front Bedroom 3
15' 10" x 13' 8" (4.83m x 4.17m) a double bedroom, window to front, radiator, tongue and groove panelling to ceiling. Fitted cupboards.
Master Bedroom
14' 1" x 13' 1" (4.29m x 3.99m) a double bedroom, dual aspect windows to front and side, radiator, multiple sockets, 2 fitted cupboards.
En Suite
4' 8" x 8' 9" (1.42m x 2.67m) enclosed tiled shower unit, w.c. single wash hand basin, radiator. Side window.
To the front.
The property is approached via a private tarmacadamed driveway with mature hedgerows to both sides into a large forecourt space with ample room for parking and providing access to the woodland area and also the traditional farmyard providing a range of traditional stone barns and outbuildings mixed with more modern Dutch Barn and Steel framed buildings.
The yard continues through the buildings to a lower area providing access to the adjoining fields at the bottom end of the farm.
Outbuilding 1 -
A 2 storey building of stone construction with a cement fibre roof, 3 separate rooms on the ground floor measuring –
Room1 13’4” x 17’8”. Accessed via stable doors to front, front window.
Ground Floor Room 2 – 13’4” x 17’8”.
Ground Floor Room 3 – 13’10” x 9’2” with concrete base, lined walls, access to loft.
FIRST FLOOR –
Room 1 14’4” x 14’7” accessed from the ground floor area splitting rooms 1 and 2, with dual aspect windows to front and side, exposed A frames to ceiling. Timber boarding.
Room 2 - 18’10” x 14’5” window to front, A frames to ceiling. Timber boarding
these are the buildings which previously benefitted from planning permission for conversion to accommodation.
To the side is a concrete yard area which previously formed part of the buildings but now provides access into
Hay Barn
Of stone construction with double timber doors to front, concrete base with exposed stone walls, original Oak beams and open A frame to first floor, again having excellent conversion potential (stc).
Outbuilding 2
A large stone range building split across 2 floors currently providing 2 large Rooms on the ground floor measuring in total 27’6” x 14’7” with 3 stable doors to front and windows, concrete base, connecting internal door and rear door into -
Open Rear Lean to Storage Shed
15' 4" x 24' 6" (4.67m x 7.47m) with concrete base and parts of block and stone walls with cement fibre roof and open plan into -
Former Silage Pit/Hay Barn
7' 5" x 16' 3" (2.26m x 4.95m) access doors to front and high level doors to rear, curved Dutch Barn style roof, concrete base.
Former Cubicle Building
75' 0" x 21' 0" (22.86m x 6.40m) with rear access door, concrete base, a modern steel frame building of steel frame construction with a box profile cladding to walls and roof. 30’ high open access to front, split into 3 separate sections.
Modern Steel Frame Store/Hay barn
40' 0" x 20' 0" (12.19m x 6.10m) steel frame construction with box profile roof and open front
Storage Room/Garage
42' 0" x 22' 0" (12.80m x 6.71m) of steel frame construction with 3 separate bays providing Garage and vehicular parking space, concrete base, box profile cladding to side and to roof.
Side Dutch Barn
26' 0" x 18' 0" (7.92m x 5.49m) of timber frame with Zinc cladding, concrete base and currently used for storage.
The Land
The farm can be split into three separate sections, the lower land area is split into some seven separate paddocks of productive grassland and grazing land with an open stream running to the Western boundary and accessed through inter connecting gates over the track separating the fields from the adjoining woodland.
These lower fields measure approximately 22.2 Acres.
The remaining area of grassland measures some 7.7 Acres and runs along the Eastern boundary of the property with the adjoining B4321 county road and is gently sloping down to the nearby woodland.
The Woodland
Measures some 10.3 Acres and runs as a central feature of the property and is known as Allt Cwmhawen Fach and this slopes up from the central track to its boundaries with the adjoining fields.
PLEASE NOTE -
Public Footpaths runs along the entrance lane through the track leading through the woodland area onto an adjoining property.
TENURE
The property is of Freehold Tenure.
Property information from this agent
About this agent

Similar properties
Discover similar properties nearby in a single step.










































































