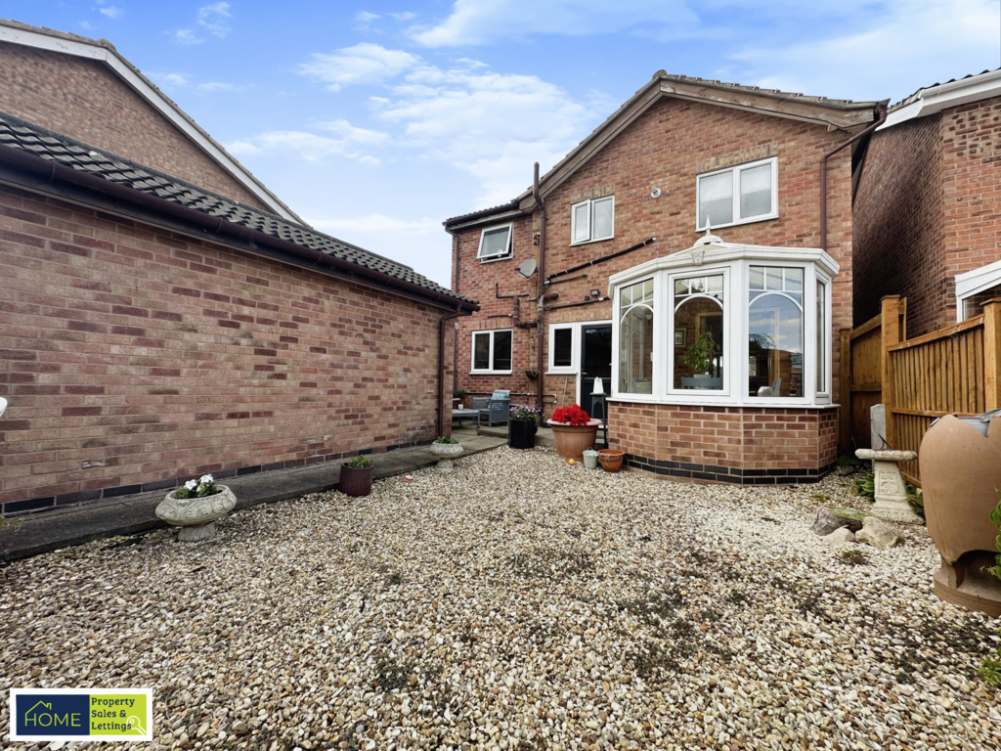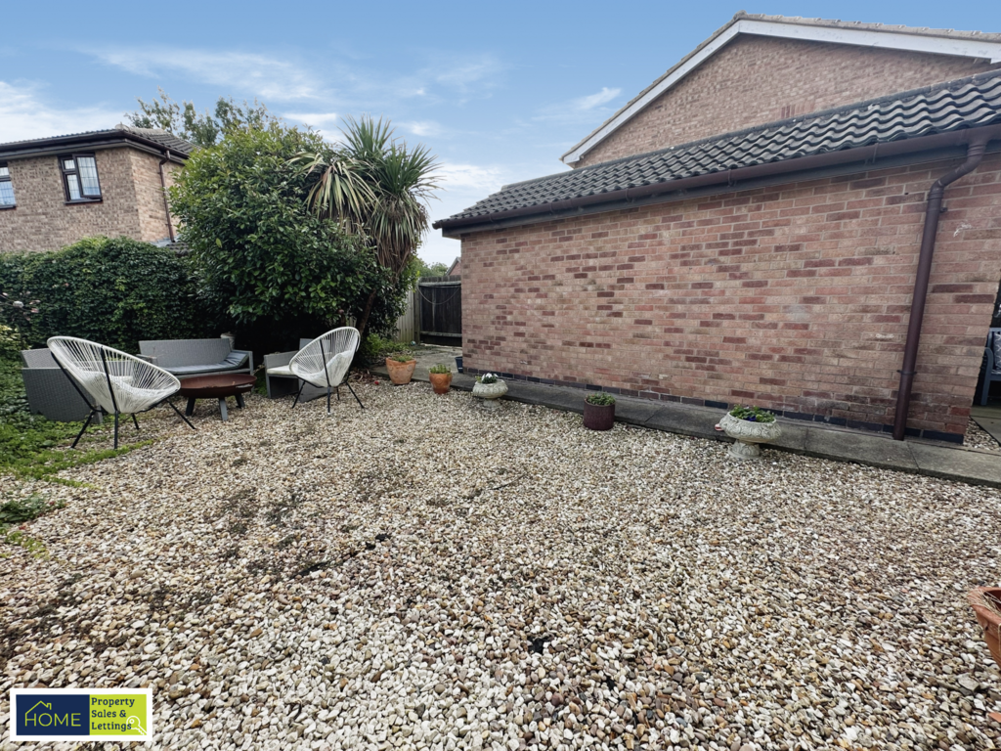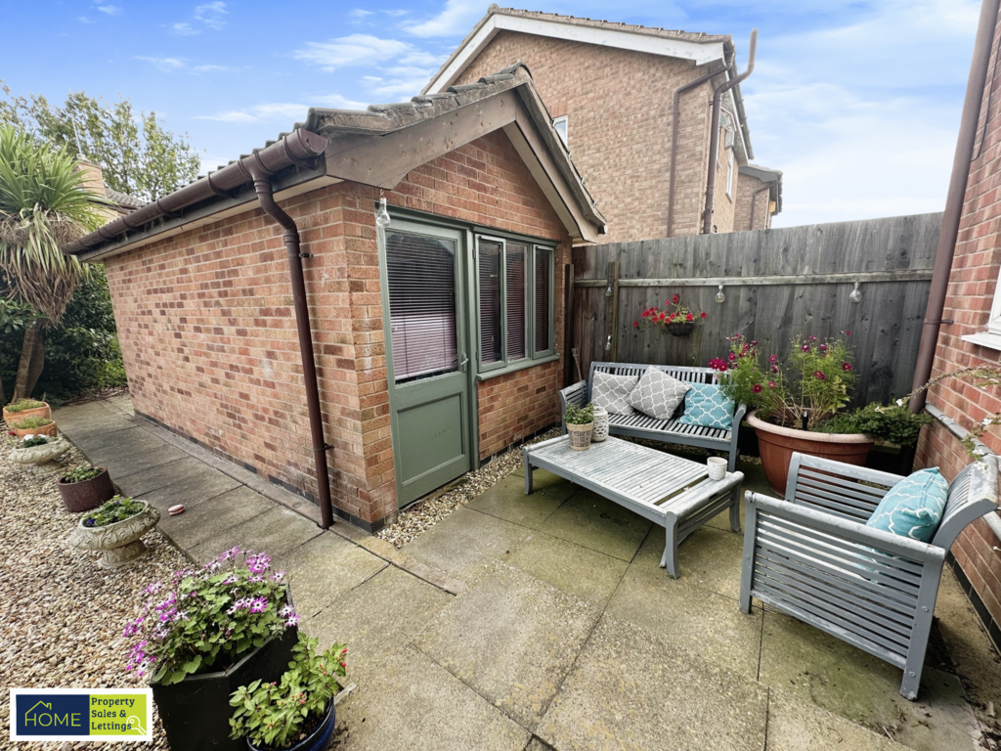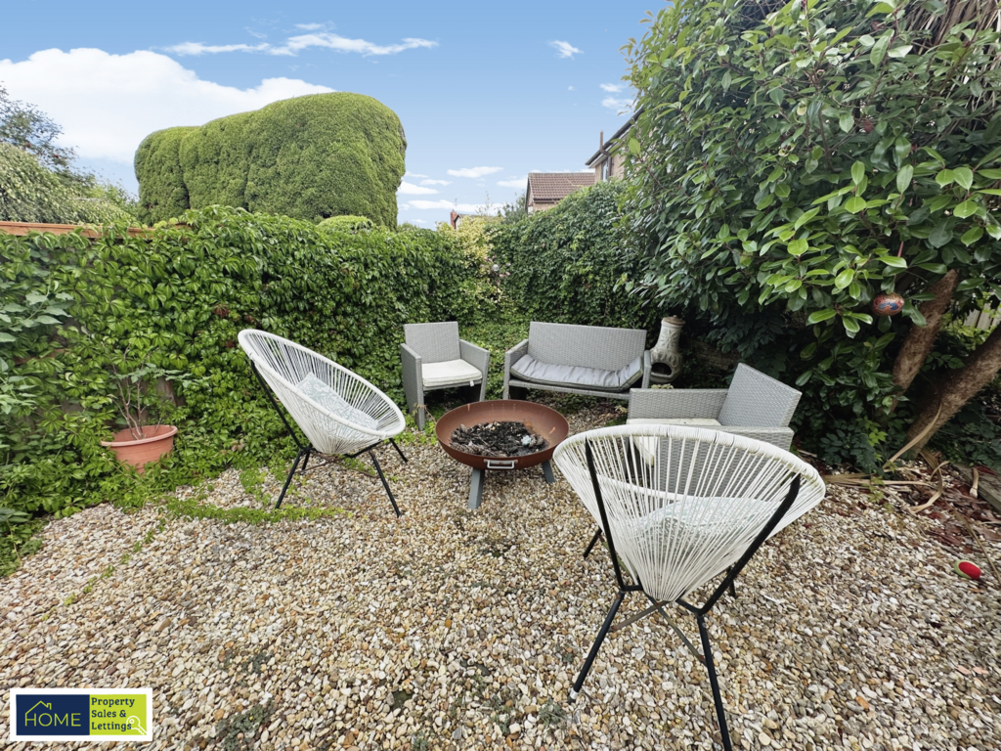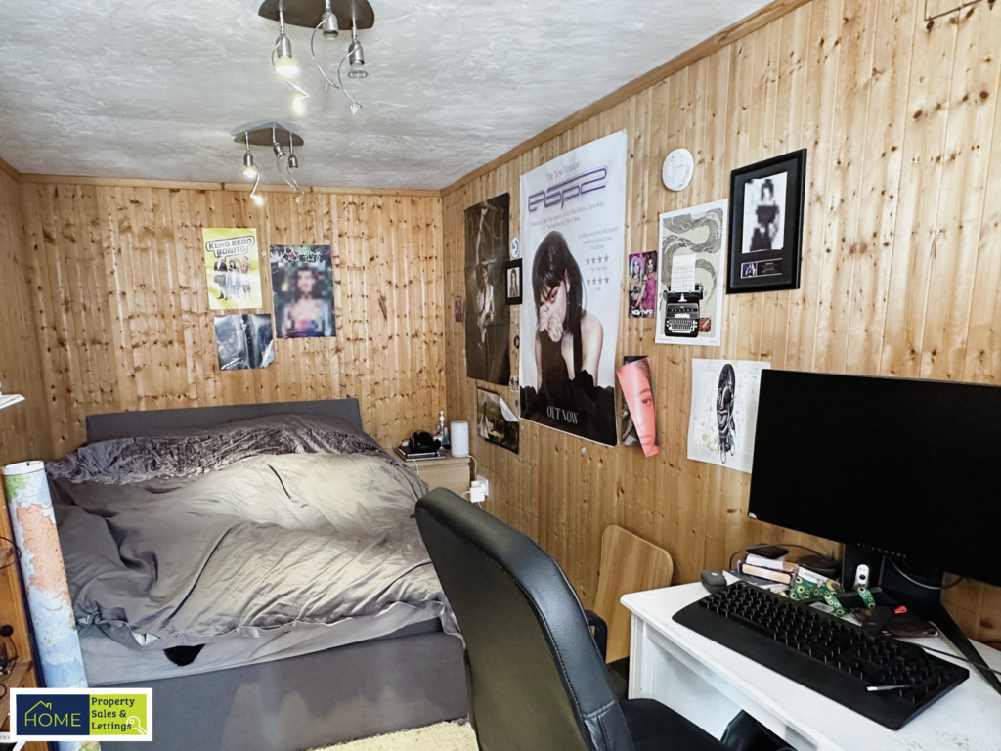Offers in excess of
£335,0004 bedroom detached house for sale
Herrick Way, Wigston Harcourt, Leicester
Virtual tour
Study
Detached house
4 beds
1 bath
1,033 sq ft / 96 sq m
EPC rating: D
Key information
Tenure: Freehold
Council tax: Band D
Broadband: Ultra-fast 1000Mbps *
Mobile signal:
EEO2ThreeVodafone
Features and description
- Tenure: Freehold
- Spacious Extended Detached Property
- Two Reception Rooms
- Conservatory
- Extended Kitchen
- Four Bedrooms
- En Suite to Master Bedroom
- Detached Brick Built Annex Bedroom/Study/Garden Room
Video tours
We are delighted to present this superb four bedroom extended detached property in the sought after location of Wigston Harcourt priced at a very competitive offers in excess of £335,000.
The property is situated on an extensive plot with large driveway to fit up to four cars. Entering into the front porch of the property you are greeted with a hallway featuring the staircase to the first floor and a doorway leading into the extended lounge/diner, conservatory and kitchen area. The lounge is extremely spacious with a delightful bay window seating area which allows an abundance of light into the room. There is wooden floor throughout the lounge which then leads into an archway into another open room currently occupying feature furnishings but also has the space and potential to be used as a dining area. You are then led into a light and airy conservatory at the back of the property, which is a perfect space for entertaining or relaxing.
The L shape kitchen is located at the back of the property and features an exceptional quality fitted kitchen with white wall to floor base units with chrome handles and a wooden work surface, together with white brick effect wall tiles and sink basin. There is a large double oven and gas hob to enable cooking and entertaining for large families. The kitchen benefits from two large windows and door leading to the rear garden which allows a lot of light into the kitchen area. There is also a breakfast bar and separate space for a study area/desk featuring a mirror effect vertical radiator. There is also a door leading into the garage.
Moving to the first floor of the property, there are four spacious bedrooms. The master bedroom is located at the front of the property and also benefits from an en-suite bathroom featuring floor to ceiling grey modern wall tiles; WC; hand basin and under storage unit with a glass rain shower cubicle. The second double bedroom features wooden floor boards and is spacious and light, the third bedroom is also a double size and is currently occupied as a study area and the fourth bedroom is a single room located at the front of the property, featuring wooden floor boards. The family bathroom features modern grey floor to ceiling wall tiles with an L shaped bath and overhead rain shower; WC and hand basin with chrome taps.
The garden has a slabbed patio with a cosy seating area, which then leads to decorative stone throughout and has a separate seating area towards the rear. The garden also houses a separate brick built detached annex which is currently being occupied as a fifth bedroom. This space has the potential to be used for any purpose including garden room, study, games room or more. The property also benefits from an integral single garage which can be used for a vehicle; storage, gym area or work space.
Overall, this is a stunning family home in a perfect location, ideal for commuting; close to local amenities and has a lot to offer. Viewings are highly recommended
The property is situated on an extensive plot with large driveway to fit up to four cars. Entering into the front porch of the property you are greeted with a hallway featuring the staircase to the first floor and a doorway leading into the extended lounge/diner, conservatory and kitchen area. The lounge is extremely spacious with a delightful bay window seating area which allows an abundance of light into the room. There is wooden floor throughout the lounge which then leads into an archway into another open room currently occupying feature furnishings but also has the space and potential to be used as a dining area. You are then led into a light and airy conservatory at the back of the property, which is a perfect space for entertaining or relaxing.
The L shape kitchen is located at the back of the property and features an exceptional quality fitted kitchen with white wall to floor base units with chrome handles and a wooden work surface, together with white brick effect wall tiles and sink basin. There is a large double oven and gas hob to enable cooking and entertaining for large families. The kitchen benefits from two large windows and door leading to the rear garden which allows a lot of light into the kitchen area. There is also a breakfast bar and separate space for a study area/desk featuring a mirror effect vertical radiator. There is also a door leading into the garage.
Moving to the first floor of the property, there are four spacious bedrooms. The master bedroom is located at the front of the property and also benefits from an en-suite bathroom featuring floor to ceiling grey modern wall tiles; WC; hand basin and under storage unit with a glass rain shower cubicle. The second double bedroom features wooden floor boards and is spacious and light, the third bedroom is also a double size and is currently occupied as a study area and the fourth bedroom is a single room located at the front of the property, featuring wooden floor boards. The family bathroom features modern grey floor to ceiling wall tiles with an L shaped bath and overhead rain shower; WC and hand basin with chrome taps.
The garden has a slabbed patio with a cosy seating area, which then leads to decorative stone throughout and has a separate seating area towards the rear. The garden also houses a separate brick built detached annex which is currently being occupied as a fifth bedroom. This space has the potential to be used for any purpose including garden room, study, games room or more. The property also benefits from an integral single garage which can be used for a vehicle; storage, gym area or work space.
Overall, this is a stunning family home in a perfect location, ideal for commuting; close to local amenities and has a lot to offer. Viewings are highly recommended
About this agent

The qualified and experienced agents at Home Property Sales know that Estate Agency isn’t just about prices achieved; it’s also about relationships. Established in 2021, we match our clients in The Midlands with properties that fit their lifestyle and budget. We understand that buying or selling a home isn’t just a business transaction, it’s a whole new beginning. That’s why we offer an extensive array of services, as well as the human touch, making the process as easy and hassle-free as possible. Contact us to get started today.

























