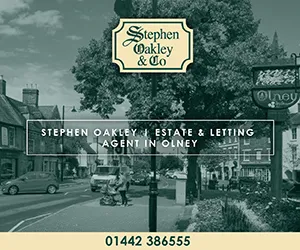3 bedroom cottage
Key information
Features and description
- 18 th century detached stone built property
- Occupying a generous mature plot
- Rural location towards the end of a no through road
- Three receptions & three double bedrooms
- Long driveway providing ample off road parking.
- Double garage
THIS CHARMING 18TH CENTURY STONE-BUILT DETACHED FAMILY HOME IS APPROACHED BY A LENGTHY DRIVEWAY WHICH PROVIDES AMPLE PARKING AND LEADS TO A DOUBLE GARAGE.
THE PROPERTY IS FILLED WITH COTTAGE CHARM AND CHARACTER INCLUDING AN OPEN FIREPLACE, EXPOSED CEILING BEAMS, STRIPPED WOODEN DOORS AND A WOOD BURNING STOVE. THE COSY ACCOMMODATION INCLUDES THREE RECEPTION ROOMS AND THREE DOUBLE BEDROOMS AND THERE IS SOLID-FUEL FIRED RADIATOR HEATING.
THE EXPANSIVE AND ESTABLISHED GARDENS EMPHASISE THIS RUSTIC SETTING AND PROVIDE PEACEFUL, SECLUDED AND INTERESTING SURROUNDINGS ALL YEAR ROUND.
Council Tax Band: F
Tenure: Freehold
Rooms
ENTRANCE PORCH
Wooden front door. Windows to side aspects. Part glazed door to;
RECEPTION HALL
12’11 x 11’3 max
Brick-built fireplace with quarry tiled hearth and inset wooden beam. Window with views over the lane, the stream and the garden to the rear aspect. Exposed ceiling beam. Stairs rising to first floor with understairs storage cupboard. Radiator. Wall lights. Wooden door to;
KITCHEN
12’11 x 6’10
Fitted in shaker-style units comprising single bowl and double drainer stainless steel sink unit with cupboard under. Further matching range of base and high level units with underlighting, complementary work surface areas and tiled splash areas. Electric cooker point. Plumbing for washing machine. Space for tall fridge/freezer. Floor mounted ‘Trianco’ solid fuel boiler. Windows to front and rear aspects. Glazed door to;
DINING ROOM
12’6 x 9’6 max, plus door recess
Stone-built open fireplace with quarry tiled hearth and wooden mantle. Exposed ceiling beams. Window to front aspect. Wall lights. Radiator. Door to;
SITTING ROOM
12’8 max x 12’6
Wood burning stove set in integral fireplace with quarry tiled hearth. Windows overlooking the gardens to the front and rear aspects. Exposed ceiling beams and exposed stone wall. Radiator.
FIRST FLOOR LANDING
Window overlooking the garden to the rear aspect. Wall lights. Stripped wooden doors to connecting rooms.
BEDROOM ONE
13’1 x 11’1 to wardrobes
Windows overlooking the gardens to the front and rear aspects. Range of fitted wardrobes. Radiator.
BEDROOM TWO
12’11 x 8’5 max
Windows overlooking the gardens to the front and rear aspects. Radiator.
BEDROOM THREE
9’4 max x 9’2
Window to front aspect. Radiator.
BATHROOM
White suite comprising pedestal hand wash basin, low flush wc and panelled bath with mixer tap and shower attachment. Tiled to water sensitive areas. Heated towel rail. Radiator. Airing cupboard housing hot water tank. Access to loft space. Window to front aspect.
OUTSIDE
Long gravel driveway providing parking for several vehicles and leading to;
DOUBLE GARAGE
Stone built and divided into two separate garages with roof storage space and power and light connected. Both have metal up and over doors and there is a window to the side aspect.
FRONT GARDEN
Expansive, well-kept lawns are complemented by a wealth of mature trees and an assortment of established flower and shrub beds and borders, which provide interest and colour throughout the seasons. There is a concrete patio area directly in front of the house with outside lighting and an outside water tap. Open access on both sides lead to;
REAR GARDEN
A substantial and mature garden area circumnavigated by a natural stream and mainly laid to lawn with a number of established trees, providing a generous degree of privacy. There is a garden shed and a wood store.
Property information from this agent
About this agent


























 Floorplan
Floorplan