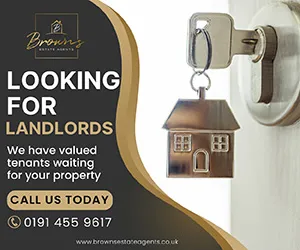No longer on the market
This property is no longer on the market
Similar properties
Discover similar properties nearby in a single step.
3 bedroom terraced house
Key information
Features and description
- Tenure: Freehold
- 3 Bed Terraced Property
- REDUCED For Quick Sale
- Grand Staircase
- Walk In Shower
- Recently Fitted Kitchen
- Recently Fitted Bathroom
- Large Bay Windows
- High Ceilings
- Private Yard
- 2 Reception Rooms
Video tours
REDUCED FOR A QUICK SALE
Nestled in the tranquil Birchington Avenue, this charming 3-bedroom terraced property boasts a unique blend of serenity and convenience. With its discreet and quiet connection to neighboring houses, it offers a peaceful retreat while being in close proximity to a range of amenities. As you step inside, you'll immediately notice the subtle elegance and generous living spaces this home has to offer.
Ground Floor:
Upon entering the property, you are greeted by a sense of space and grandeur. The expansive living area on the ground floor is flooded with natural light, thanks to the bay window and high ceilings that create an airy and inviting atmosphere. This room provides an ideal setting for relaxation and entertainment.
What sets this living area apart is the charming log burner nestled inside a chimney breast. It not only adds a cozy and rustic touch to the room but also provides warmth and comfort during colder months. Additionally, the chimney breasts on either side of the log burner offer exciting potential for modernization. They could be transformed into a trendy media wall or stylish shelving, perfectly in line with the latest interior design trends.
Continuing through the hallway, you'll encounter a versatile space to the right. This room is adaptable to your needs, serving as a delightful dining area for gatherings, a cozy snug for quiet evenings, or a playroom for a growing family. The flexibility of this space is a true asset, allowing you to customize it to suit your lifestyle.
The kitchen, a recent addition to the property, is a modern masterpiece. It features ample storage, trendy cream shaker cabinets, and a wooden benchtop that adds a touch of warmth and sophistication. Whether you're a seasoned chef or a culinary novice, this kitchen offers both functionality and style.
First Floor:
Ascend the grand staircase to the first floor, where you'll find a spacious family bathroom that has been thoughtfully designed. The walk-in shower, adorned with stone tiling, provides a spa-like experience, and the cream walls and large Velux window create a bright and refreshing ambiance. This is the perfect space to unwind and rejuvenate.
The first floor also houses three generously sized bedrooms, each with its own unique charm. One of the bedrooms come equipped with built-in space for wardrobes and additional storage space on the stairs, ensuring that you have ample room to organize your belongings. The master bedroom is a standout feature of the property, boasting a super-sized bay window that floods the room with natural light and offers a lovely view of the church opposite. The smaller bedroom, equally versatile, can serve as a home office or a walk-in wardrobe, catering to your specific needs.
Outdoor Space:
In addition to the spacious interior, this property offers an outdoor haven. The yard provides a private retreat where you can enjoy the fresh air and a touch of nature. It features convenient storage space for your gardening tools and outdoor equipment. Additionally, there's a shed that offers even more storage options, making it perfect for stowing away bicycles, seasonal decorations, or any items you wish to keep out of sight.
In summary, this Birchington Avenue gem combines the best of both worlds: a peaceful retreat in a quiet terrace, coupled with easy access to amenities and a beautiful view of the neighboring church. With its spacious living areas, modern kitchen, well-appointed bedrooms, and the added benefit of a log burner and the potential for modernized chimney breasts, this property provides a comfortable and stylish home for families and professionals alike. Don't miss the opportunity to make this delightful property your own.
Measurements Approx:
Floor 1
Hallway 1.43m x 1.34m
Hallway 2 1.95m x 5.46m
Living Room 4.2m x 5.04m
Dining Room 3.68m x 5.27m
Kitchen 2.43m x 4.89m
Floor 2
Primary Bedroom 3.68m x 5.04m
Second Bedroom 2.55m x 4.26m
Bedroom 1.95m x 2.94m
Bathroom 2.43m x 2.46m
Hallway 1.95m x 6.6m
Additional Information:
Property Type: Terraced
Tenure: Freehold
Property Construction: Bricks
Parking: Street
Broadband Speed: Basic 10Mbps, Superfast 80Mbps, Ultrafast 1000Mbps
Mobile Phone Strength: Vodaphone, Three and O2 good. EE average.
Satellite: BT, Sky and Virgin
Council Tax Band: B (£1544)
Floor Area: 1,291 ft 2 / 120 m 2
Flood Risk: Very Low
Cladding Issues: None
Planning Consents: None - Within building consents
Accessibility Adaptations: None
Covenants: None
Restrictions: None
The above information serves as a guide for prospective buyers interested in the property, providing information based on the seller's knowledge.
About this agent

Similar properties
Discover similar properties nearby in a single step.

































