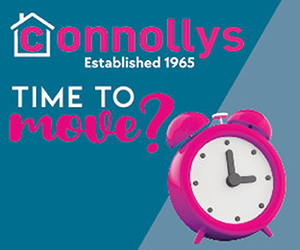No longer on the market
This property is no longer on the market
Similar properties
Discover similar properties nearby in a single step.
2 bedroom semi-detached house
Key information
Features and description
- Tenure: Freehold
- Two Bedroom Semi Detached House
- Double Glazed
- Gas Central Heating
- Shower Room/WC
- Lounge 13'10 x 11'
- Kitchen 13'10 x 7'2
- Development Potential STPP
- Off Road Parking
- Rear Garden
- Popular "Old Corringham" Location
Video tours
*NO OWARD CHAIN* - Connollys are pleased to offer to the market this two bedroom semi-detached house located at the end of a private road, with only two properties. The property offers well planned accommodation with the scope to extend to the flank, great scope for development. (STPP). Viewing advised.
Rooms
Entrance:
Via feature wooden door to:
Kitchen:
13' 10" x 7' 2" (4.22m x 2.18m). Two double glazed windows to front. Smooth plastered ceiling. Fitted in a range of modern oak effect base and wall mounted units with work surfaces and inset sink unit. Integrated oven, hob and extractor. Tiled splash back. Appliance space. Wall mounted Combi boiler serving central heating and domestic hot water. Radiator. Laminate wood flooring. Part balustrade staircase to first floor. Door to:
Lounge:
13' 10" x 11' 0" (4.22m x 3.35m). Double glazed double doors with two windows to rear. Coving to smooth plastered ceiling. Radiator. Under stairs cupboard. Laminate wood flooring.
Bedroom One:
12' 3" x 10' 6" (+ Wardrobes) (3.73m x 3.20m). Additional walk in wardrobe 6' 0" x 5' 8" (1.83m x 1.73m). Double glazed window to front. Smooth plastered ceiling with access to loft. Built in over storage wardrobes/cupboards, further walk-in wardrobe with potential for conversion to en-suite. Radiator. Fitted carpet.
Bedroom Two:
13' 11" x 8' 4" (4.24m x 2.54m). Double glazed window to front. Smooth plastered ceiling. Range of fitted wardrobes, cupboards and bedside units to one aspect with bed recess. Radiator. Fitted carpet.
Shower Room/WC:
Obscured double glazed window to rear. Smooth plastered ceiling with extractor. White suite comprises shower cubicle with mains shower, wash hand basin set in unit below and low level WC inset into range of cupboards. Fully tiled walls. Heated towel rail. Ceramic tiled floor.
Rear Garden:
Approximately 35' x 22' with fenced boundaries. Access to side garden.
Front Garden:
Providing off road parking.
Garage:
Integral with up and over door.
Council Tax:
Thurrock Council:
Band C £1,813.92 per annum (Before discounts, if applicable).
Property information from this agent
About this agent

Similar properties
Discover similar properties nearby in a single step.


























