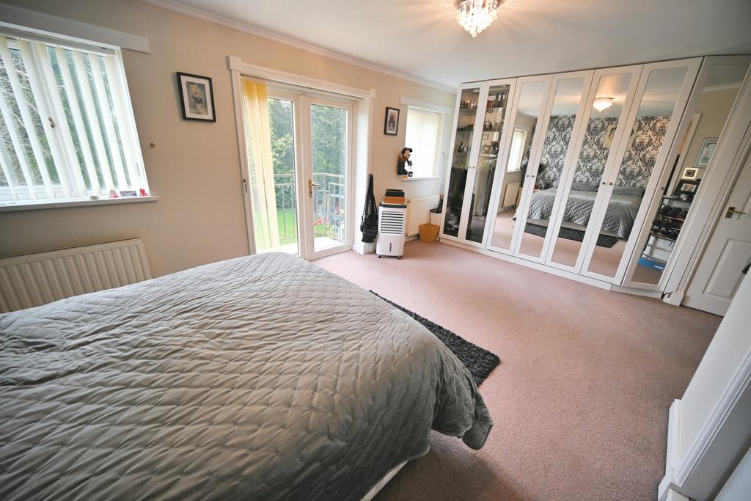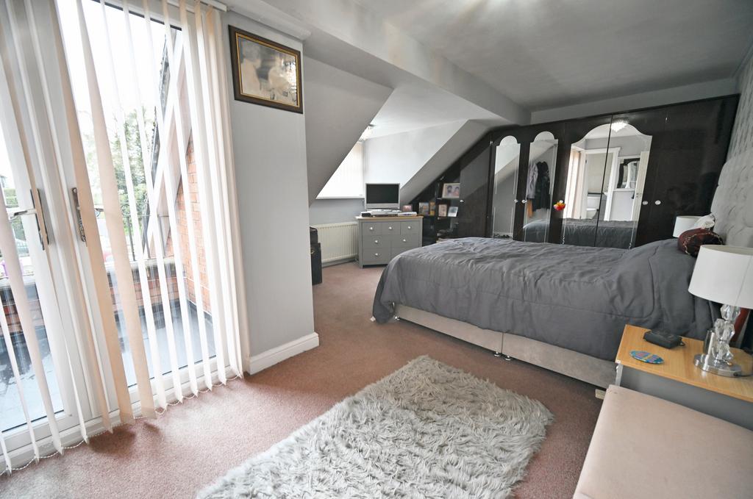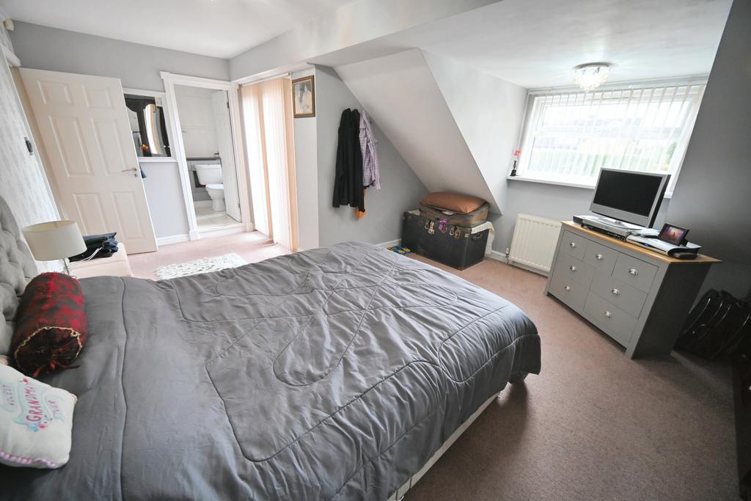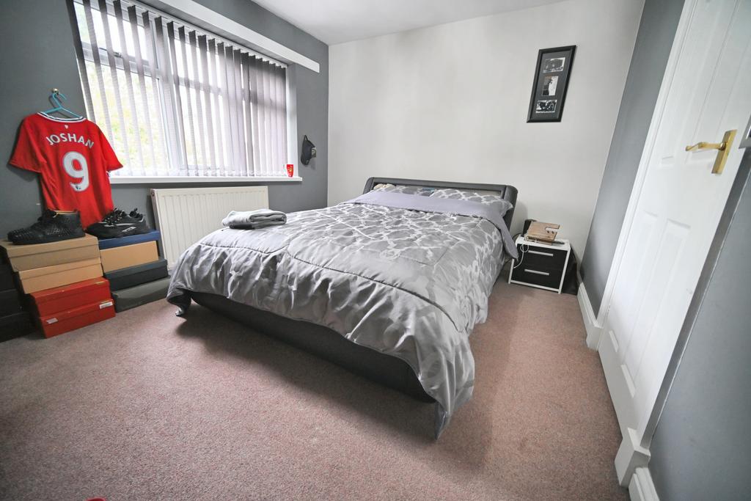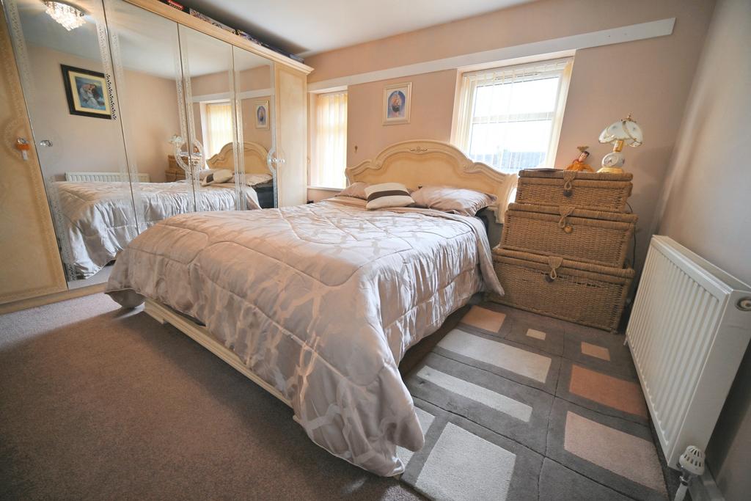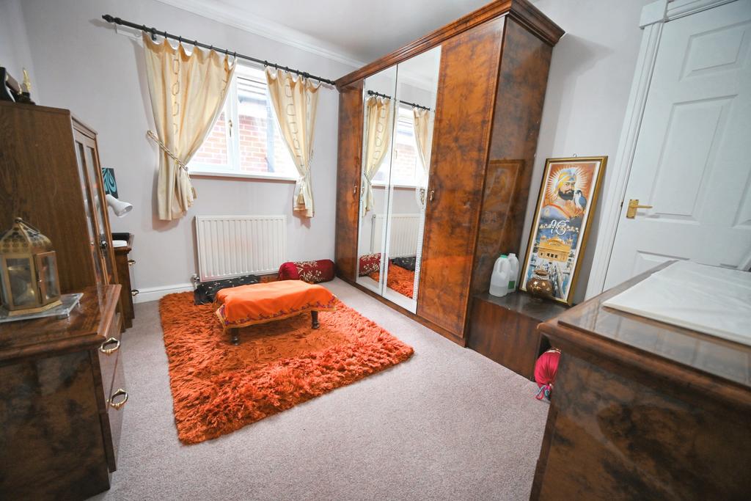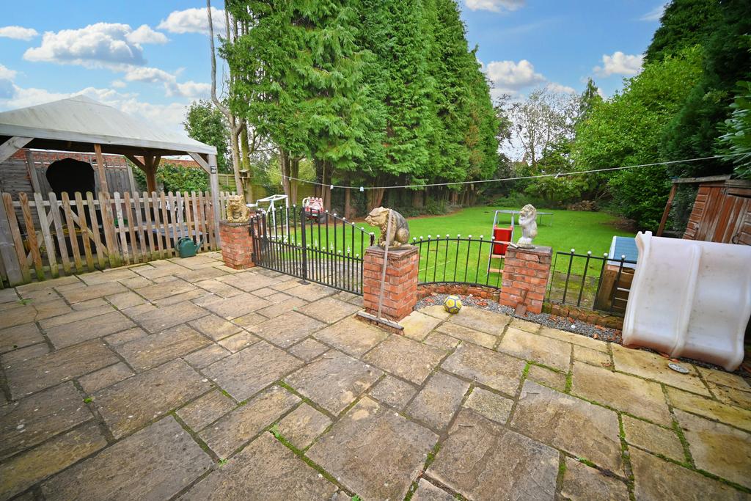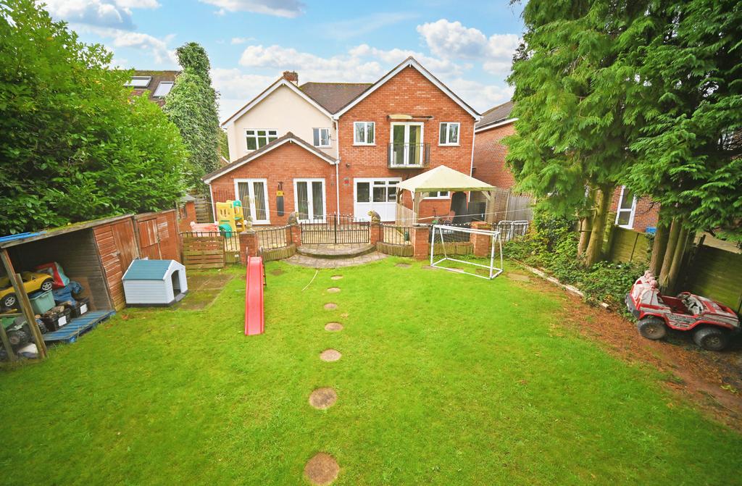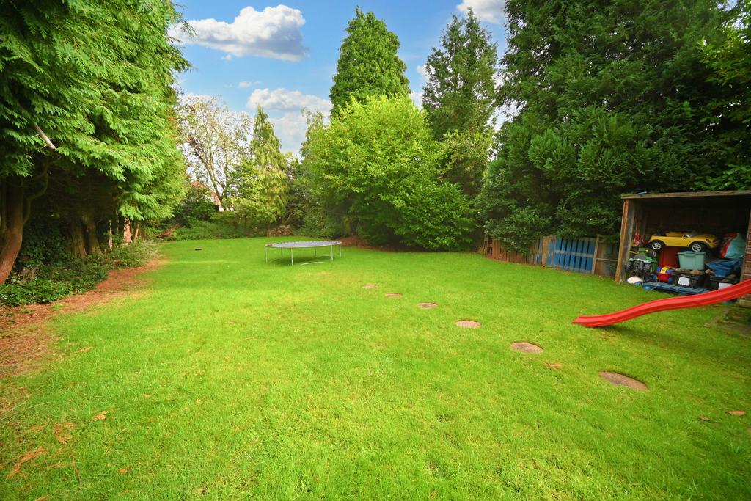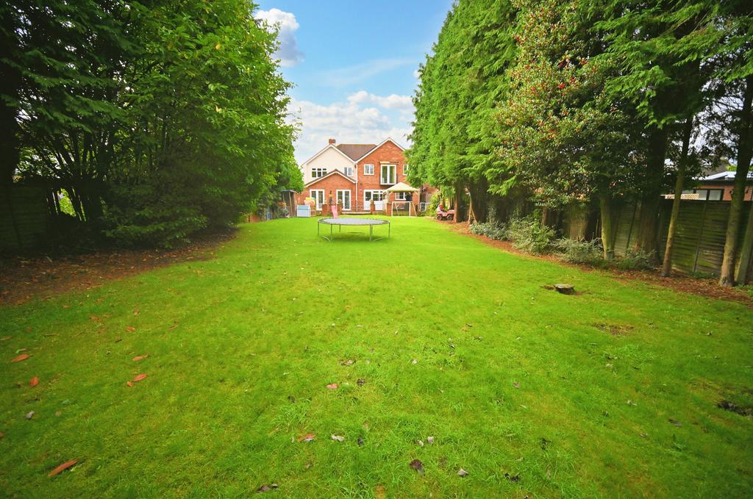5 bedroom detached house for sale
Key information
Features and description
- Tenure: Freehold
- Individually Designed & Deceptive Five Bedroom Three Bathroom Detached Modern Family House
- Situated in one of the most sought after locations on the boundary of Tettenhall & Codsall, set well back from the road and approached by wrought iron gates & railings
- Convenient for the majority of amenities, the property is only three miles from the M54 motorway and therefore an easy commute for principal towns & cities.
- Neatly decorated throughout and therefore ideal for purchasers requiring a charming home, ready to just move into!
- Viewing is highly recommended to appreciate this most individual property, being a superb example of its type
- Large Front Living Room & Rear 20ft Open Plan Lounge with Dining Area
- Breakfast Kitchen with an extensive suite of matching black gloss units & Useful Utility
- A c shaped staircase leads to the first floor where there are five double bedrooms, two ensuite shower rooms and a family bathroom.
- Approx. 135ft Long Maturer Rear Garden providing the maximum privacy
- At the front is the benefit of a large gravelled gated driveway providing off road parking for several cars and leads to the garage.
Video tours
Tenure: Freehold
Council Tax: Band F – Wolverhampton
EPC Rating: D (66)
Total Floor Area: 2429sq feet (225.6sq metres) Approx.
Situated in one of the most sought after locations on the boundary of Tettenhall & Codsall, set well back from the road and approached by wrought iron gates & railings, this charming individually designed detached property has been extensively extended & restyled to create a most impressive and spacious family home.
Neatly decorated throughout and therefore ideal for purchasers requiring a charming home, ready to just move into, the gas centrally heated and double glazed accommodation includes porch to reception hall, front living room, open plan dining kitchen, fitted with an extensive suite of matching black gloss units, a useful utility and a 21ft open lounge with dining area, creating an excellent space for entertaining. The ground floor also includes a fitted cloakroom and internal access to the garage. From the ground floor, a c-shaped staircase leads to the first floor where there are five double bedrooms, two ensuite shower rooms and a family bathroom.
Mature gardens create a most scenic setting further complimenting the property with a large full width paved terrace and at the front is the benefit of a large gravelled gated driveway providing off road parking for several cars and leads to the garage.
Convenient for the majority of amenities, the property is only three miles from the M54 motorway and therefore an easy commute for principal towns & cities. Viewing is highly recommended to appreciate this most individual property, being a superb example of its type and further comprising:
Reception Hall: Composite front door & double glazed opaque side windows, two covered radiators, laminate effect flooring and C-Shaped staircase to first floor with storage below. Access to:
Fitted Cloakroom: Fitted with a white suite comprising low level WC, sink unit, heated towel rail, tiled effect flooring and double glazed opaque window to side.
Front Living Room: 18’4’’ (5.58m) x 14’5’’ (4.40m)
Dimplex modern electric fire, radiator, recessed ceiling spot lights and double glazed bay window to front with matching side windows.
Rear Open Plan Lounge with Dining Area: 20’6’’ (6.25m) x 18’3’’ (5.57m)
Two radiators, built in bar, vaulted ceiling with two sky lights, wall light points and two sets of double glazed French doors to rear garden.
Open Plan Dining Kitchen: 18’11’’ (5.77m) x 14’4’’ (4.37m)
Fitted with an extensive suite of matching black gloss units, a range of base cupboards & drawers with matching quartz worktops, suspended wall cupboards, sunken double drainer sink unit with mixer tap, built in oven, combination microwave oven, wine cooler, microwave & 5-ring gas hob, plumbing for washing machine, recess for fridge freezer, chrome heated towel rail, recessed ceiling spot lights, tiled effect flooring and double glazed window to rear with matching PVC door.
Utility: Fitted with a matching suite of laminate units comprising stainless steel single drainer sink unit, a range of base cupboards & suspended wall cupboards, 4-ring gas hob, plumbing for washing machine, tiled effect flooring and double glazed window and door to side.
From the entrance hall is an Inner Lobby: Hot water system and wall mounted gas fired Vaillant central heating boiler and internal access to: Garage: 20’8’’ (6.29m) x 12’10’’ (3.91m)
Remote controlled ‘Up & Over’ garage door, built in storage unit, power and lighting.
First Floor Landing: Radiator.
Bedroom One: 19’1’’ (5.81m) x 14’6’’ (4.41m)
A range of built in wardrobes & cupboards, two radiators, double glazed windows to rear with matching patio doors to balcony. Ensuite: Fitted with a modern white suite comprising panelled bath with shower unit & screen, vanity unit, low level WC, radiator, part tiled walls, recessed ceiling spot lights, ceramic tiled flooring and double glazed opaque window to side.
Bedroom Two: 19’2’’ (5.84m) x 14’1’’ (4.29m)
A range of built in furniture including wardrobes & shelves, radiator and double glazed window to front with matching patio doors to balcony. Ensuite Shower Room: Fitted with a modern white suite comprising full length vanity unit with storage & recessed WC, walk in shower, radiator, tiled walls, recessed ceiling spot lights, ceramic tiled flooring and opaque double glazed window to front.
Bedroom Three: 12’10’’ (3.92m) x 11’11’’ (3.63m)
Built in cupboard/ wardrobe, radiator and double glazed windows to front.
Bedroom Four: 12’2’’ (3.70m) x 11’4’’ (3.46m)
Built in cupboard/wardrobe, radiator and double glazed window to rear.
Bedroom Five: 10’11’’ (3.33m) x 9’2’’ (2.80m)
Built in cupboard/wardrobe, radiator and double glazed window to side.
Family Bathroom: Fitted with a modern white suite comprising P-Shaped panelled bath with shower unit over, vanity unit with recessed WC, radiator, heated towel rail, recessed ceiling spot lights, extractor fan, ceramic tiled flooring and double glazed opaque window to rear.
Rear Garden: Enjoying a scenic setting whilst maintaining the maximum privacy, the approx. 135ft long rear garden includes a full width paved terraced with sandstone style slabs, dwarf wall with iron railings & double gates lead to the vast lawn area with a variety of shrubs & trees, a number of sheds and surrounding fencing & hedging.
About this agent

Similar properties
Discover similar properties nearby in a single step.

















