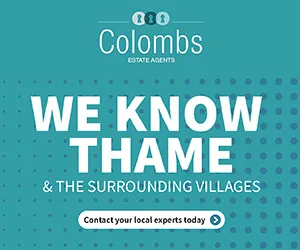3 bedroom detached house
Detached house
3 beds
2 baths
957 sq ft / 89 sq m
EPC rating: D
Key information
Features and description
- An immaculate three bedroom detached family home
- Situated in a quiet cul de sac location within Wheatley
- A short walk to nearby parkland and within close walk of local shops
- Extended by the current owners to create porch and open plan kitchen / dining room
- Kitchen / diner with ample range of base and wall units with wall mounted double oven
- Sitting room with feature fireplace housing gas fire and doors to conservatory
- Main bedroom with en suite and two further bedrooms plus family bathroom
- Fully enclosed rear garden with side access
- Garage with utility area to the rear and gas fired boiler
- Driveway parking to the front with parking for 4 cars.
An immaculately presented three bedroom detached house situated in a quiet cul de sac location and with parkland close by. The property has been extended to the front by the current owners to create a spacious entrance porch as well as an open plan kitchen / dining room which benefits from an ample range of wall and base units with integrated dishwasher, fridge and wine cooler as well as a wall mounted double oven and ample space for dining table.
Within the reception hallway there is a cloakroom, storage cupboard and staircase rising to the first floor with door opening into the sitting room. This is a good sized room with space for two sofas as well as there being a feature fireplace housing ornate gas fire and patio doors opening into the conservatory. The conservatory has a door leading into sun room area with door to garden and another opening into the rear of the garage which has a useful utility area with range of storage units, plumbing for washing machine, Belfast sink and wall mounted gas fired boiler.
On the first floor the main bedroom has an en suite shower room, built in wardrobe and further storage cupboard. There are two further bedrooms and a fully tiled family bathroom. O the landing there is access to the loft space which is fully boarded and has lighting and a ladder.
Externally the rear garden is fully enclosed with spacious patio area immediately to the rear and the remainder is laid to lawn with gated side access to one side. To the front there is ample driveway parking for 3 - 4 cars.
Local Authority - South Oxfordshire District Council
Council Tax Band E
EPC Rating D
AML Disclosure - It is a legal requirement that we need to see verified ID as well as proof of funds to purchase before an offer will be accepted by the vendor.
Council Tax Band: E
Tenure: Freehold
Within the reception hallway there is a cloakroom, storage cupboard and staircase rising to the first floor with door opening into the sitting room. This is a good sized room with space for two sofas as well as there being a feature fireplace housing ornate gas fire and patio doors opening into the conservatory. The conservatory has a door leading into sun room area with door to garden and another opening into the rear of the garage which has a useful utility area with range of storage units, plumbing for washing machine, Belfast sink and wall mounted gas fired boiler.
On the first floor the main bedroom has an en suite shower room, built in wardrobe and further storage cupboard. There are two further bedrooms and a fully tiled family bathroom. O the landing there is access to the loft space which is fully boarded and has lighting and a ladder.
Externally the rear garden is fully enclosed with spacious patio area immediately to the rear and the remainder is laid to lawn with gated side access to one side. To the front there is ample driveway parking for 3 - 4 cars.
Local Authority - South Oxfordshire District Council
Council Tax Band E
EPC Rating D
AML Disclosure - It is a legal requirement that we need to see verified ID as well as proof of funds to purchase before an offer will be accepted by the vendor.
Council Tax Band: E
Tenure: Freehold
Property information from this agent
About this agent

We are a modern forward thinking business founded on traditional estate agency principles where service is our key priority. We know that selling your home is one of the biggest decisions you can make. At Colombs Estate Agents in Thame, Princes Risborough, we are delivering a top quality service to all our clients selling, buying or letting their properties in Thame or Princes Risborough, and are continually re-investing in the latest ideas, people, systems and software to ensure that the company remains the leader in the estate agent market. Our stated aim is to build trust with our customers selling, buying or letting their homes with a professional and fair approach, to ultimately make moving easy.


















