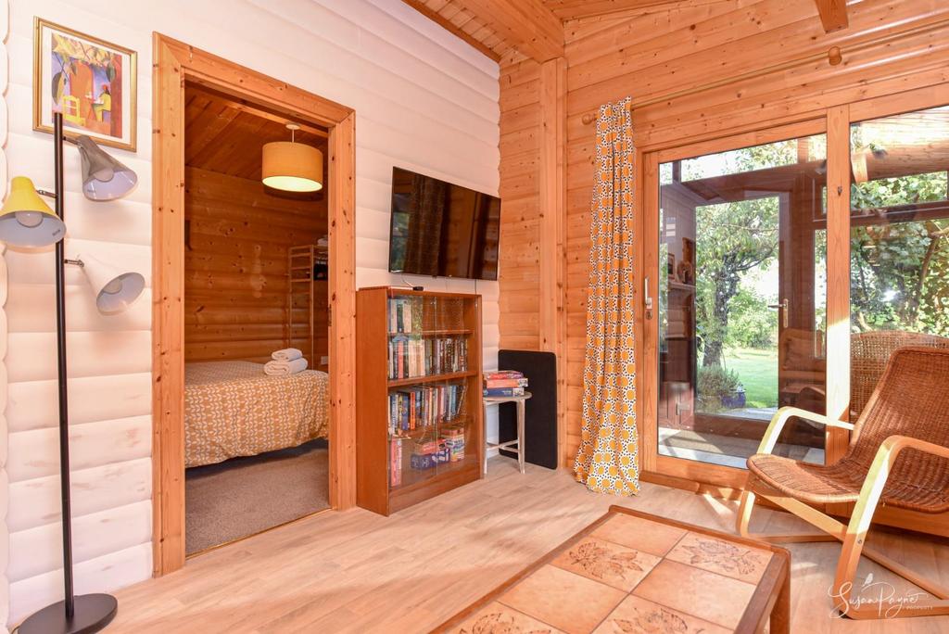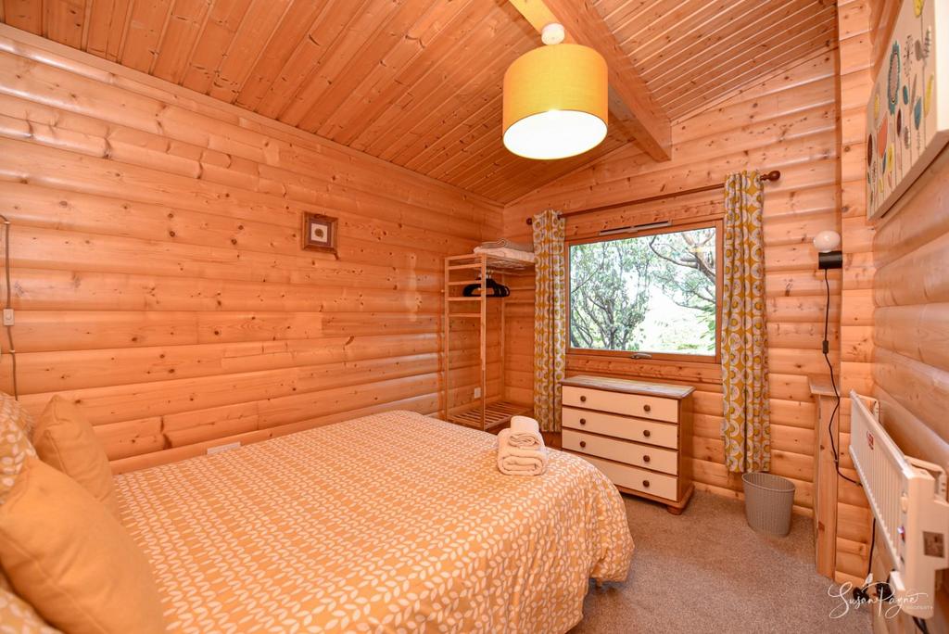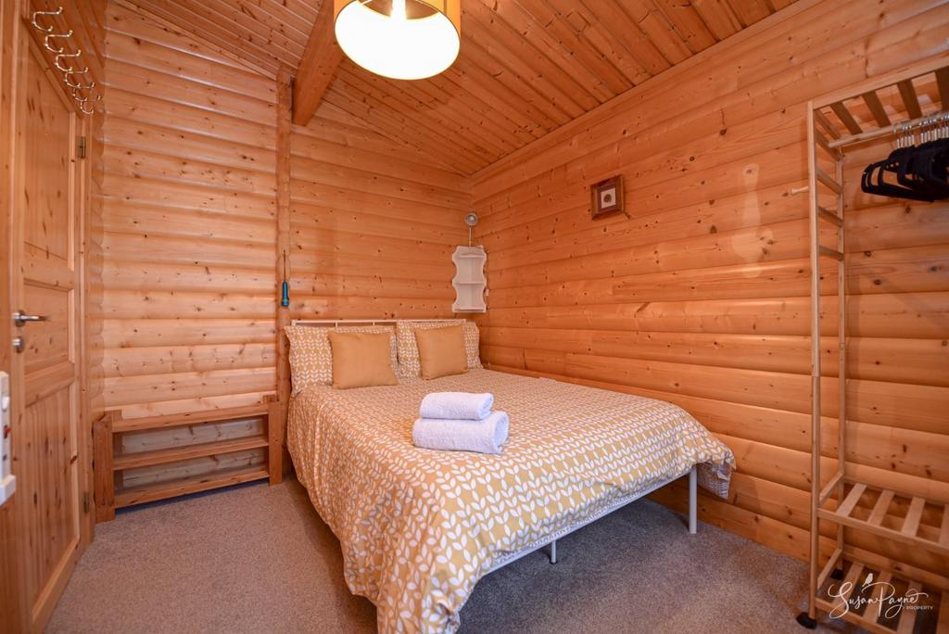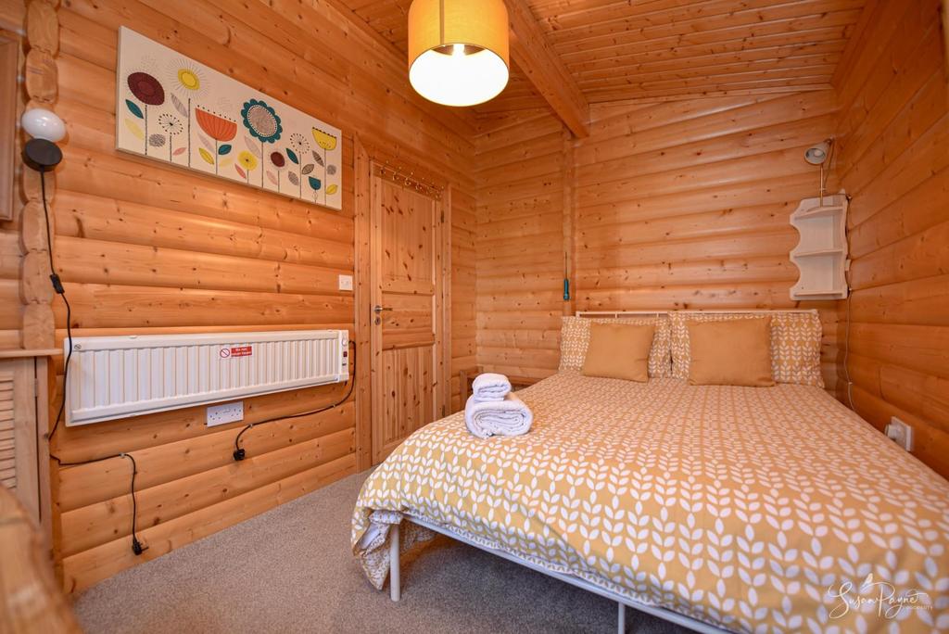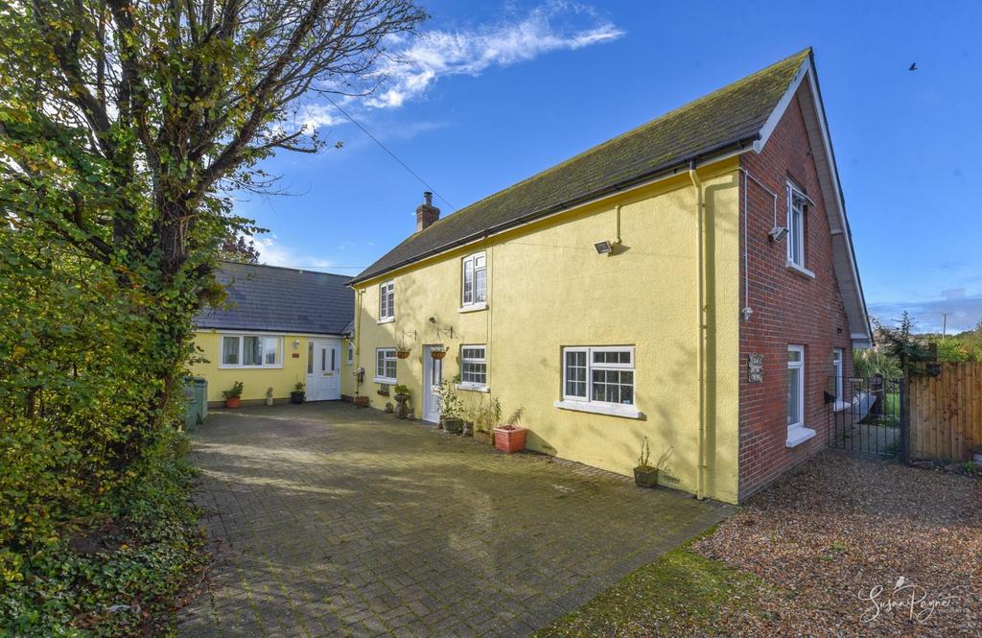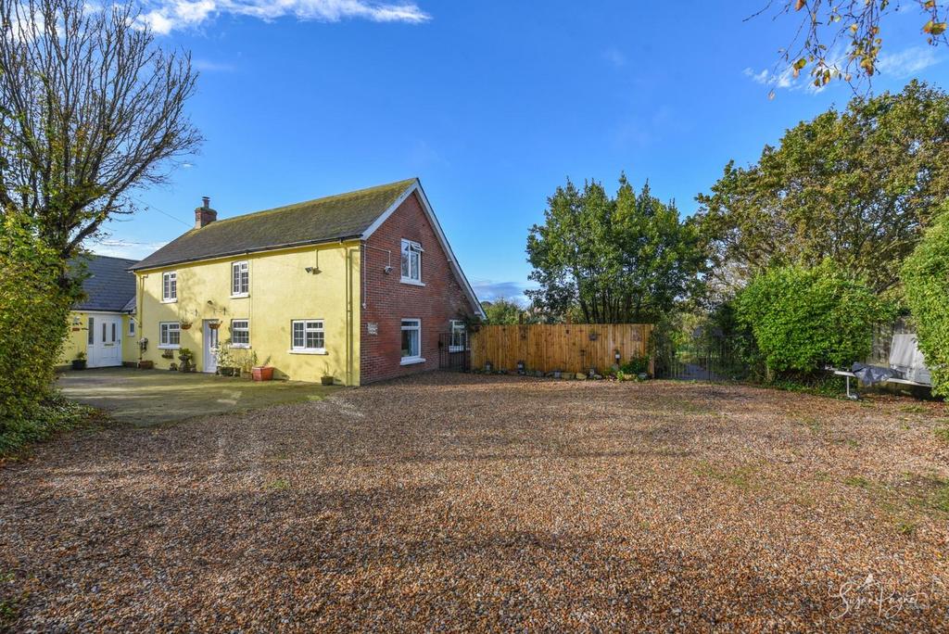6 bedroom detached house for sale
*WITH TWO ANNEXES* Sandford, Ventnor
Detached house
6 beds
5 baths
2,035 sq ft / 189 sq m
EPC rating: D
Key information
Tenure: Freehold
Council tax: Band F
Broadband: Basic 23Mbps *
Mobile signal:
EEO2ThreeVodafone
Features and description
- Tenure: Freehold
- Beautiful detached farmhouse
- Strong potential to create multiple income streams
- Two double bedrooms and three reception rooms
- Workshop and large commercial outbuilding (former cattery)
- Two bedrom annex and two bedroom holiday cabin
- Occupying approximately 0.50 acres
- Generous, beautifully established gardens & a large driveway
- Picturesque rural location
- Surrounded by beautiful countryside walks
- Convenient for Ventnor beaches & principal town of Newport
Situated in the idyllic rural hamlet of Sandford, this beautiful farmhouse occupies a spacious plot and comes complete with an attached annex plus multiple outbuildings including a holiday log cabin.
Believed to date back to the mid 1800s, this charming farmhouse once formed part of a large farm and has been significantly extended over the years to create an incredibly versatile family home including a beautiful two-bedroom annex, a two-bedroom garden log cabin, and a commercial outbuilding; all of which offer plenty of potential to create multiple income sources. Naturally, the property would suit a multi-generational family or those with adult children who are seeking harmonious, independent living arrangements that ensure privacy and comfort for all.
Beautifully styled and much-improved by the current owners, the main home retains its traditional period charm featuring exposed old stone walls, flagstone flooring, and a traditional inglenook fireplace. With a spacious entrance hall at the heart of the home, the accommodation provides three flexible reception rooms currently offering a dual aspect sitting room, a dining room connecting with the garden, and a snug featuring a recently installed log burning stove. The ground floor also provides a convenient utility/cloakroom, and a traditional galley-style kitchen which has recently been upgraded with modern cabinetry complete with integrated appliances. Providing extra convenience for modern family life, there is a well-presented shower room on the ground floor and a spacious, recently created bathroom on the first floor which serves two spacious double-sized bedrooms.
Accessed via an internal lobby from the main home, the single-storey attached annex provides the option to be incorporated as part of the main home or has an independent entrance from the generous gravel driveway at the front of the home. Again, providing beautifully presented spaces, the annex alone offers a good-sized home with a spacious living room, a kitchen (currently without an oven), two double bedrooms with one benefitting from an en-suite shower room, and a separate bathroom which has recently been upgraded.
Furthermore, a garden log cabin is currently operated as a successful holiday let and offers a charming Scandinavian-style with its cosy timber interiors. Providing single-storey accommodation, the cabin comprises a spacious porch overlooking the established gardens, a large living space with an open aspect to a kitchen, two double-sized bedrooms, and a large well-presented wet room.
Equally as special, outside offers a generous, beautifully established garden featuring spacious green lawn areas and a variety of mature fruit trees. The garden provides additional outbuildings including a substantial workshop, a storage shed, and a large commercial outbuilding which was formerly run as a successful cattery business. This generous outbuilding could provide a multitude of purposes and the current owners have had plans drawn up to create a two-bedroom house (subject to planning), which are available upon request.
Situated within the quaint hamlet of Sandford, Pound Farmhouse sits on the outskirts of the quintessentially English village of Godshill with its characterful thatched-roofed cottages, and a winding main street lined with traditional tearooms. Godshill offers a whole host of local amenities including a local school, a doctors surgery, highly regarded pubs and restaurants, a range of shops, and a post office. Sanford is also conveniently located just a short drive to the beautiful golden beaches of Ventnor and Shanklin, as well as the county town of Newport; all of which offer plenty of amenities including High Street shops, supermarkets, and highly regarded eateries. The property also benefits from a convenience shop at a local garage just a short stroll away and is well-connected to a wide range of footpaths and bridleways, providing stunning walking and cycling opportunities through the countryside. Additionally, Sandford is served by Southern Vectis bus routes 2 and 3 providing regular connections to Newport and Ryde.
Welcome To Pound Farmhouse - Approaching from Shanklin Road, Pound Farmhouse is partially secluded from the road by boundary hedging, and white-painted brick pillars give way to an apron and a spacious gravel driveway providing an approach to the property. This attractive detached house features a charming yellow facade and has two white UPVC doors opening to the main entrance hall and the attached annex.
Entrance Hall - 3.84m max x 3.12m (12'07 max x 10'03) - Upon entering through the main front door, a spacious entrance hall provides ample space to arrange an office area behind a partial partition and is well-presented with a tiled floor and a fresh white wall decor which continues throughout the majority of the home. With a window to the front aspect and a partially glazed entrance door, this space enjoys natural light and has a multi-pane door to the sitting room, plus a traditional wooden door to the snug. A carpeted staircase provides a storage cupboard beneath, and an open doorway continues to the inner hall as well as the kitchen.
Snug - 3.89m x 2.97m (12'09 x 9'09) - Exhibiting traditional cottage character, this inviting room features partially exposed old stone walls, ceiling beams, and an inglenook fireplace with a wooden surround housing a wood-burning stove. Benefitting from a deep storage cupboard, the room also features beautiful timber floorboards and a window to the front aspect allowing for natural light.
Sitting Room - 4.24m max x 3.48m (13'11 max x 11'05) - Boasting a dual aspect with windows to the side and front, this room is bathed in natural light and has a feature chimney breast decorated with a pleasant tree print wallpaper. The room also features a ceiling rose fitted with a multi-pendant light and a taupe-coloured carpet proceeding to the dining room through an open doorway.
Dining Room - 3.45m x 2.31m (11'04 x 7'07) - Again, providing a naturally light dual aspect room, this space has a window to the side and sliding patio doors opening to the patio terrace and rear garden beyond. This carpeted room also features a ceiling beam and a traditional wooden door to the inner hall.
Inner Hall - Continuing with the floor tiles from the entrance hall, this space gives access to the ground floor shower room via a sliding door and the kitchen via an open doorway.
Ground Floor Shower Room - 2.21m x 1.32m (7'03 x 4'04) - Finished with a neutral vinyl floor and neutral-grey wall tiling with a contrasting mosaic border, this well-presented space provides a w.c, a pedestal hand basin, and a large shower cubicle featuring a rainfall-effect fixture. The room also benefits from a chrome heated towel rail and an opaque window to the rear aspect.
Kitchen - 5.13m x 2.16m (16'10 x 7'01) - With two windows to the rear aspect, this galley-style kitchen is fitted with a range of modern white cabinets providing ample storage space and integrated appliances including a large fridge and freezer, an electric oven with a combi-microwave oven above, and an induction hob situated beneath a cooker hood. Other features include pull-out dustbins and a wine rack. With smart grey splashback tiling, a grey countertop incorporates a 1.5 stainless steel sink and drainer featuring a filter tap, a breakfast bar area with seating space for two, and under-counter space with plumbing for a dishwasher. Adding a touch of cottage character, this room features old stone flagstone flooring and white-painted ceiling beams. Lit by recessed spotlights, the kitchen also houses a Vaillant gas-combination boiler in one of the wall cabinets and an electrical consumer unit contained within a small, high-mounted wall cupboard.
An open doorway proceeds to a lobby.
Lobby - Dressed with a light wood-effect laminate floor and grey wallpaper with a modern floral print, this space gives access to a utility room and the attached annex via a panel door. There is also a partially glazed door to the rear garden.
Utility/Cloakroom - Continuing with the laminate floor from the lobby, this useful space provides a w.c. beneath an opaque window to the rear aspect, a pedestal hand basin with shelving above, and space to house two laundry appliances with plumbing in place for a washing machine.
First Floor Landing - Continuing with the taupe-coloured carpet from the staircase which also flows to the two bedrooms, the first floor landing is edged with a white-painted spindle balustrade and has a series of panel doors as well as a ceiling hatch with ladder access to a generous boarded loft space. Providing continuity from the ground floor, the entire first floor has a fresh white wall decor.
Bedroom One - 4.11m x 2.54m (13'06 x 8'04) - This spacious double bedroom has a window to the side aspect offering lovely views to the adjacent fields and has a ceiling rose with a pendant light fixture.
Bedroom Two - 4.06m x 2.06m (13'04 x 6'09) - Benefitting from two deep built-in wardrobes, this second double bedroom has a window to the front and features an internal obscure-glazed window to the landing.
Bathroom - 3.18m x 2.06m (10'05 x 6'09) - With a window to the front aspect, this spacious bathroom is beautifully presented with white-painted wooden floorboards and walls, and a decorative papered feature wall in a blush-pink shade. A suite featuring vintage-style chrome fixtures comprises a pedestal hand basin, a w.c, and a panel bath with a soft-pink tile surround.
Attached Annex - Well-presented with fresh neutral interiors throughout, this self-contained attached annex enjoys independent access from the driveway and can also be accessed from rear patio doors, and an internal lobby via the main kitchen.
Annex Entrance Hall - From the independent entrance door, this hallway leads to each of the rooms via panel doors and is fitted with a taupe-coloured carpet which continues throughout, excluding the bathrooms.
Annex Living Room - 5.36m x 2.74m (17'07 x 9'0) - This large living room features a voluminous pinewood ceiling which further enhances the sense of space and has a window as well as a set of sliding patio doors on the adjacent side of the room opening to the paved garden terrace.
Annex Kitchen - 3.40m x 1.32m (11'02 x 4'04) - Presented with a light wood-effect laminate floor and a white decor with decorative splashback tiling, this room is fitted with white base cabinets topped with a dark worktop incorporating a 1.5 a stainless steel sink and drainer. With a small window to the side, this room also has a Glow-worm gas combination boiler, under-counter space for an appliance, and an open doorway to the entrance hall. This kitchen would only require an oven and hob to be fitted.
Annex Bedroom One - 4.11m x 2.54m (13'06 x 8'04) - This spacious double bedroom has a window overlooking the garden patio and a deep built-in wardrobe providing ample storage space. The room also benefits from an en-suite shower room.
Annex En-Suite - 3.12m x 0.81m (10'03 x 2'08) - Fitted with terracotta-style floor tiling, this room provides a pedestal hand basin with white splashback tiles, a w.c. beneath an opaque window, and a shower cubicle featuring a rainfall-effect fixture and a white tile surround.
Annex Bedroom Two - 4.06m x 2.06m (13'04 x 6'09) - This further carpeted room provides an additional double bedroom and has a window to the side aspect.
Annex Bathroom - Decorated in a fresh neutral theme including a vinyl floor with a modern pattern and sparkle-effect wall panelling, this bathroom provides a panel bath with a shower fixture over, and a pedestal hand basin with a shaver socket nearby. There is a also a dual flush w.c. and an opaque window to the rear aspect.
Garden Log Cabin - Tucked away within the beautifully established garden, this charming Scandinavian-style cabin features timber interiors and is warmed by modern electric heating throughout. A spacious entrance porch also doubles up as a functional seating area overlooking the garden and leads to a large living space with a modern wood-effect laminate floor and an open aspect to the kitchen.
Fitted with neutral floor tiling, the kitchen has wood-effect cabinets with under-cabinet lighting over a dark countertop. A stainless steel sink and drainer is situated beneath a window and there is space for a few appliances plus plumbing for a washing machine beneath the countertop.
The living space also gives access to a wet room and two carpeted bedrooms, each offering a double size with windows. Finished with neutral floor and wall tiling, the well-presented wet room has an opaque window and provides a shower area with an electric shower, a dual flush w.c, and a pedestal hand basin.
Garden - Creating plenty of visual interest and an inviting environment for local wildlife, the generous rear garden offers a secluded outdoor oasis with spacious lawns and an abundance of well-established shrubs, plants, and a variety of fruit trees producing delicious plums, apples, cherries, blackcurrants, and kiwis. Providing ample space to arrange garden furniture, a paved terrace wraps around from the rear to the side of the property where the annex is located, and pathways meander through the lawns leading to a range of outbuildings. A set of ornate double gates and a pedestrian gate open to the driveway.
Additional Outbuildings - As well as the log cabin, the garden also features a large workshop with power and lighting, a storage shed, a greenhouse, and a commercial outbuilding which was used by the previous owners as a successful cattery with 32 pens. The cattery has access on either side of the building and is connected to all services including electricity, water, and drainage.
Driveway - A spacious gravel driveway to the front of the property provides that all-important off-road parking for multiple vehicles.
Pound Farmhouse represents a rare opportunity to acquire a slice of rural life in a desirable location, with the added benefit of being close to popular towns and villages. Furthermore, this substantial residence offers plenty of flexibility for a multi-generational family or multiple business opportunities. A viewing is highly recommended with the sole agent Susan Payne Property.
Additional Details - Tenure: Freehold
Council Tax Band: F
Services: Electricity, gas central heating, mains water and private drainage
Internet: Separate high-speed Wi-Fi networks connected to the Farmhouse, Annex, and Log Cabin.
Agent Notes:
The information provided about this property does not constitute or form part of an offer or contract, nor may it be regarded as representations. All interested parties must verify accuracy and your solicitor must verify tenure/lease information, fixtures and fittings and, where the property has been extended/converted, planning/building regulation consents. All dimensions are approximate and quoted for guidance only and their accuracy cannot be confirmed. Reference to appliances and/or services does not imply that they are necessarily in working order or fit for the purpose. Susan Payne Property Ltd. Company no. 10753879.
Believed to date back to the mid 1800s, this charming farmhouse once formed part of a large farm and has been significantly extended over the years to create an incredibly versatile family home including a beautiful two-bedroom annex, a two-bedroom garden log cabin, and a commercial outbuilding; all of which offer plenty of potential to create multiple income sources. Naturally, the property would suit a multi-generational family or those with adult children who are seeking harmonious, independent living arrangements that ensure privacy and comfort for all.
Beautifully styled and much-improved by the current owners, the main home retains its traditional period charm featuring exposed old stone walls, flagstone flooring, and a traditional inglenook fireplace. With a spacious entrance hall at the heart of the home, the accommodation provides three flexible reception rooms currently offering a dual aspect sitting room, a dining room connecting with the garden, and a snug featuring a recently installed log burning stove. The ground floor also provides a convenient utility/cloakroom, and a traditional galley-style kitchen which has recently been upgraded with modern cabinetry complete with integrated appliances. Providing extra convenience for modern family life, there is a well-presented shower room on the ground floor and a spacious, recently created bathroom on the first floor which serves two spacious double-sized bedrooms.
Accessed via an internal lobby from the main home, the single-storey attached annex provides the option to be incorporated as part of the main home or has an independent entrance from the generous gravel driveway at the front of the home. Again, providing beautifully presented spaces, the annex alone offers a good-sized home with a spacious living room, a kitchen (currently without an oven), two double bedrooms with one benefitting from an en-suite shower room, and a separate bathroom which has recently been upgraded.
Furthermore, a garden log cabin is currently operated as a successful holiday let and offers a charming Scandinavian-style with its cosy timber interiors. Providing single-storey accommodation, the cabin comprises a spacious porch overlooking the established gardens, a large living space with an open aspect to a kitchen, two double-sized bedrooms, and a large well-presented wet room.
Equally as special, outside offers a generous, beautifully established garden featuring spacious green lawn areas and a variety of mature fruit trees. The garden provides additional outbuildings including a substantial workshop, a storage shed, and a large commercial outbuilding which was formerly run as a successful cattery business. This generous outbuilding could provide a multitude of purposes and the current owners have had plans drawn up to create a two-bedroom house (subject to planning), which are available upon request.
Situated within the quaint hamlet of Sandford, Pound Farmhouse sits on the outskirts of the quintessentially English village of Godshill with its characterful thatched-roofed cottages, and a winding main street lined with traditional tearooms. Godshill offers a whole host of local amenities including a local school, a doctors surgery, highly regarded pubs and restaurants, a range of shops, and a post office. Sanford is also conveniently located just a short drive to the beautiful golden beaches of Ventnor and Shanklin, as well as the county town of Newport; all of which offer plenty of amenities including High Street shops, supermarkets, and highly regarded eateries. The property also benefits from a convenience shop at a local garage just a short stroll away and is well-connected to a wide range of footpaths and bridleways, providing stunning walking and cycling opportunities through the countryside. Additionally, Sandford is served by Southern Vectis bus routes 2 and 3 providing regular connections to Newport and Ryde.
Welcome To Pound Farmhouse - Approaching from Shanklin Road, Pound Farmhouse is partially secluded from the road by boundary hedging, and white-painted brick pillars give way to an apron and a spacious gravel driveway providing an approach to the property. This attractive detached house features a charming yellow facade and has two white UPVC doors opening to the main entrance hall and the attached annex.
Entrance Hall - 3.84m max x 3.12m (12'07 max x 10'03) - Upon entering through the main front door, a spacious entrance hall provides ample space to arrange an office area behind a partial partition and is well-presented with a tiled floor and a fresh white wall decor which continues throughout the majority of the home. With a window to the front aspect and a partially glazed entrance door, this space enjoys natural light and has a multi-pane door to the sitting room, plus a traditional wooden door to the snug. A carpeted staircase provides a storage cupboard beneath, and an open doorway continues to the inner hall as well as the kitchen.
Snug - 3.89m x 2.97m (12'09 x 9'09) - Exhibiting traditional cottage character, this inviting room features partially exposed old stone walls, ceiling beams, and an inglenook fireplace with a wooden surround housing a wood-burning stove. Benefitting from a deep storage cupboard, the room also features beautiful timber floorboards and a window to the front aspect allowing for natural light.
Sitting Room - 4.24m max x 3.48m (13'11 max x 11'05) - Boasting a dual aspect with windows to the side and front, this room is bathed in natural light and has a feature chimney breast decorated with a pleasant tree print wallpaper. The room also features a ceiling rose fitted with a multi-pendant light and a taupe-coloured carpet proceeding to the dining room through an open doorway.
Dining Room - 3.45m x 2.31m (11'04 x 7'07) - Again, providing a naturally light dual aspect room, this space has a window to the side and sliding patio doors opening to the patio terrace and rear garden beyond. This carpeted room also features a ceiling beam and a traditional wooden door to the inner hall.
Inner Hall - Continuing with the floor tiles from the entrance hall, this space gives access to the ground floor shower room via a sliding door and the kitchen via an open doorway.
Ground Floor Shower Room - 2.21m x 1.32m (7'03 x 4'04) - Finished with a neutral vinyl floor and neutral-grey wall tiling with a contrasting mosaic border, this well-presented space provides a w.c, a pedestal hand basin, and a large shower cubicle featuring a rainfall-effect fixture. The room also benefits from a chrome heated towel rail and an opaque window to the rear aspect.
Kitchen - 5.13m x 2.16m (16'10 x 7'01) - With two windows to the rear aspect, this galley-style kitchen is fitted with a range of modern white cabinets providing ample storage space and integrated appliances including a large fridge and freezer, an electric oven with a combi-microwave oven above, and an induction hob situated beneath a cooker hood. Other features include pull-out dustbins and a wine rack. With smart grey splashback tiling, a grey countertop incorporates a 1.5 stainless steel sink and drainer featuring a filter tap, a breakfast bar area with seating space for two, and under-counter space with plumbing for a dishwasher. Adding a touch of cottage character, this room features old stone flagstone flooring and white-painted ceiling beams. Lit by recessed spotlights, the kitchen also houses a Vaillant gas-combination boiler in one of the wall cabinets and an electrical consumer unit contained within a small, high-mounted wall cupboard.
An open doorway proceeds to a lobby.
Lobby - Dressed with a light wood-effect laminate floor and grey wallpaper with a modern floral print, this space gives access to a utility room and the attached annex via a panel door. There is also a partially glazed door to the rear garden.
Utility/Cloakroom - Continuing with the laminate floor from the lobby, this useful space provides a w.c. beneath an opaque window to the rear aspect, a pedestal hand basin with shelving above, and space to house two laundry appliances with plumbing in place for a washing machine.
First Floor Landing - Continuing with the taupe-coloured carpet from the staircase which also flows to the two bedrooms, the first floor landing is edged with a white-painted spindle balustrade and has a series of panel doors as well as a ceiling hatch with ladder access to a generous boarded loft space. Providing continuity from the ground floor, the entire first floor has a fresh white wall decor.
Bedroom One - 4.11m x 2.54m (13'06 x 8'04) - This spacious double bedroom has a window to the side aspect offering lovely views to the adjacent fields and has a ceiling rose with a pendant light fixture.
Bedroom Two - 4.06m x 2.06m (13'04 x 6'09) - Benefitting from two deep built-in wardrobes, this second double bedroom has a window to the front and features an internal obscure-glazed window to the landing.
Bathroom - 3.18m x 2.06m (10'05 x 6'09) - With a window to the front aspect, this spacious bathroom is beautifully presented with white-painted wooden floorboards and walls, and a decorative papered feature wall in a blush-pink shade. A suite featuring vintage-style chrome fixtures comprises a pedestal hand basin, a w.c, and a panel bath with a soft-pink tile surround.
Attached Annex - Well-presented with fresh neutral interiors throughout, this self-contained attached annex enjoys independent access from the driveway and can also be accessed from rear patio doors, and an internal lobby via the main kitchen.
Annex Entrance Hall - From the independent entrance door, this hallway leads to each of the rooms via panel doors and is fitted with a taupe-coloured carpet which continues throughout, excluding the bathrooms.
Annex Living Room - 5.36m x 2.74m (17'07 x 9'0) - This large living room features a voluminous pinewood ceiling which further enhances the sense of space and has a window as well as a set of sliding patio doors on the adjacent side of the room opening to the paved garden terrace.
Annex Kitchen - 3.40m x 1.32m (11'02 x 4'04) - Presented with a light wood-effect laminate floor and a white decor with decorative splashback tiling, this room is fitted with white base cabinets topped with a dark worktop incorporating a 1.5 a stainless steel sink and drainer. With a small window to the side, this room also has a Glow-worm gas combination boiler, under-counter space for an appliance, and an open doorway to the entrance hall. This kitchen would only require an oven and hob to be fitted.
Annex Bedroom One - 4.11m x 2.54m (13'06 x 8'04) - This spacious double bedroom has a window overlooking the garden patio and a deep built-in wardrobe providing ample storage space. The room also benefits from an en-suite shower room.
Annex En-Suite - 3.12m x 0.81m (10'03 x 2'08) - Fitted with terracotta-style floor tiling, this room provides a pedestal hand basin with white splashback tiles, a w.c. beneath an opaque window, and a shower cubicle featuring a rainfall-effect fixture and a white tile surround.
Annex Bedroom Two - 4.06m x 2.06m (13'04 x 6'09) - This further carpeted room provides an additional double bedroom and has a window to the side aspect.
Annex Bathroom - Decorated in a fresh neutral theme including a vinyl floor with a modern pattern and sparkle-effect wall panelling, this bathroom provides a panel bath with a shower fixture over, and a pedestal hand basin with a shaver socket nearby. There is a also a dual flush w.c. and an opaque window to the rear aspect.
Garden Log Cabin - Tucked away within the beautifully established garden, this charming Scandinavian-style cabin features timber interiors and is warmed by modern electric heating throughout. A spacious entrance porch also doubles up as a functional seating area overlooking the garden and leads to a large living space with a modern wood-effect laminate floor and an open aspect to the kitchen.
Fitted with neutral floor tiling, the kitchen has wood-effect cabinets with under-cabinet lighting over a dark countertop. A stainless steel sink and drainer is situated beneath a window and there is space for a few appliances plus plumbing for a washing machine beneath the countertop.
The living space also gives access to a wet room and two carpeted bedrooms, each offering a double size with windows. Finished with neutral floor and wall tiling, the well-presented wet room has an opaque window and provides a shower area with an electric shower, a dual flush w.c, and a pedestal hand basin.
Garden - Creating plenty of visual interest and an inviting environment for local wildlife, the generous rear garden offers a secluded outdoor oasis with spacious lawns and an abundance of well-established shrubs, plants, and a variety of fruit trees producing delicious plums, apples, cherries, blackcurrants, and kiwis. Providing ample space to arrange garden furniture, a paved terrace wraps around from the rear to the side of the property where the annex is located, and pathways meander through the lawns leading to a range of outbuildings. A set of ornate double gates and a pedestrian gate open to the driveway.
Additional Outbuildings - As well as the log cabin, the garden also features a large workshop with power and lighting, a storage shed, a greenhouse, and a commercial outbuilding which was used by the previous owners as a successful cattery with 32 pens. The cattery has access on either side of the building and is connected to all services including electricity, water, and drainage.
Driveway - A spacious gravel driveway to the front of the property provides that all-important off-road parking for multiple vehicles.
Pound Farmhouse represents a rare opportunity to acquire a slice of rural life in a desirable location, with the added benefit of being close to popular towns and villages. Furthermore, this substantial residence offers plenty of flexibility for a multi-generational family or multiple business opportunities. A viewing is highly recommended with the sole agent Susan Payne Property.
Additional Details - Tenure: Freehold
Council Tax Band: F
Services: Electricity, gas central heating, mains water and private drainage
Internet: Separate high-speed Wi-Fi networks connected to the Farmhouse, Annex, and Log Cabin.
Agent Notes:
The information provided about this property does not constitute or form part of an offer or contract, nor may it be regarded as representations. All interested parties must verify accuracy and your solicitor must verify tenure/lease information, fixtures and fittings and, where the property has been extended/converted, planning/building regulation consents. All dimensions are approximate and quoted for guidance only and their accuracy cannot be confirmed. Reference to appliances and/or services does not imply that they are necessarily in working order or fit for the purpose. Susan Payne Property Ltd. Company no. 10753879.
Property information from this agent
About this agent

Susan Payne Property - Wootton
The Black Building, East Quay
Wootton Bridge, Isle Of Wight
PO33 4LA
01983 507699From initial meeting to completion of sale, the experienced and skilled team at Susan Payne Property are totally dedicated to working in the best interests of you, the vendor. No corporate sales pitches, no gimmicks, just perpetual enthusiasm, hard work, skill and traditional high-quality customer service.










































































