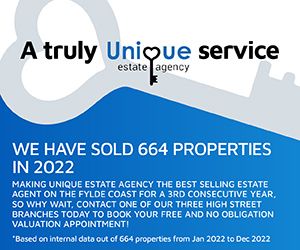3 bedroom bungalow for sale
Key information
Features and description
- Tenure: Freehold
- Garage and driveway
- TWO Fantastic Size Double Bedrooms With En Suite Shower Rooms To The First Floor
- Fabulous Well Established Rear Garden With Decked Seating Area
- Modern Fitted Kitchen With Sun Lounge / Orangery
- Ground Floor Double Bedroom With Bathroom Adjacent
- Second Reception Room, French Doors Open to Decked Balcony
Upon arrival you notice the front garden, generous driveway and garage. A modern external glazed door opens to the entrance hallway a welcoming light and bright area with stairs ot the first floor landing and doors to the lounge, kitchen, formal dining or second reception room, family bathroom and ground floor double bedroom.
The modern fitted kitchen offers a range of wall mounted and base units with generous granite work surface area that extends to a breakfast bar through to sun lounge / dining space. Integrated appliances include dishwasher, 60/40 fridge freezer, oven and 5 ring gas hob with extractor over. plumbing is in place for a washing machine.
The lounge is a generous size with feature fireplace with electric fire, large bay window to the front elevation filling this room with natural day light. A second reception room sits adjacent to the kitchen and could be utilised as a formal dining room or additional soft seating family living room with French doors that open out to the raised decked seating area and rear garden.
The modern family bathroom benefits from bath with shower over, pedestal hand wash basin and low flush wc. A ground floor double bedroom offers front garden views.
There are two extremely spacious bedrooms to the first floor landing both boast en suite shower facilities, the master bedroom is an amazing size with a range of fitted wardrobes, the second bedroom is also well proportioned and benefits from fitted wardrobes. Both en suites comprise shower cubivle and hand wash basins with low flush wcs.
The garage benefits from power points and lighting, houses the boiler and has wall mounted shelving and work bench.
A FANTASTIC FAMILY HOME THAT TICKS EVERY BOX! Internal Viewing Is A Must To Appreciate Space Available!
EPC:-D
Council Tax:- D
Internal living Space:-
Tenure:-Freehold
*to be confirmed by your legal representative*
Rooms
Entrance Hallway - 4.53 x 2.83 - at max m (14′10″ x 9′3″ ft)
Kitchen - 3.95 x 3.05 - at max m (12′12″ x 10′0″ ft)
Sun / Dining Area - 3.37 x 2.13 - at max m (11′1″ x 6′12″ ft)
Lounge - 5.20 x 3.52 - at max m (17′1″ x 11′7″ ft)
Second Reception Room - 3.63 x 3.23 - at max m (11′11″ x 10′7″ ft)
Ground Floor Bedroom - 4.27 x 2.71 - at max m (14′0″ x 8′11″ ft)
Family Bathroom - 2.79 x 1.72 - at max m (9′2″ x 5′8″ ft)
First Floor Landing - 4.69 x 1.88 - at max m (15′5″ x 6′2″ ft)
Master Bedroom - 6.13 x 5.16 - at max m (20′1″ x 16′11″ ft)
Master En Suite - 2.64 x 1.13 - at max m (8′8″ x 3′8″ ft)
Bedroom Two - 6.10 x 3.16 - at max m (20′0″ x 10′4″ ft)
Bedroom Two En Suite - 2.15 x 1.29 - at max m (7′1″ x 4′3″ ft)
Garage
Work bench power points and lighting. Meters. Rear garden external door. Boiler (New Ideal Boiler 2020)
About this agent

Similar properties
Discover similar properties nearby in a single step.



































