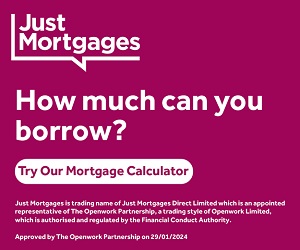3 bedroom semi-detached house for sale
Key information
Features and description
- Tenure: Freehold
- Park views
- Loft room
- Double bedrooms
- Close to Cardiff Bay
- Off road parking
- Generous garden
Upon entering, you will find a cozy reception room, perfect for unwinding after a long day. The galley-style kitchen is efficiently designed and offers ample storage and countertop space, catering to all of your culinary needs. The side access adds convenience, allowing for easy movement throughout the property.
As you venture upstairs, you'll discover two well-proportioned bedrooms offering plenty of natural light and space for personalization. The loft space presents an exciting opportunity for additional storage or potentially creating an extra living area, according to your preferences. *The loft room is not done to regulations*
The family bathroom is tastefully designed and provides a refreshing space to start and end your day. It offers a range of contemporary fixtures and fittings to meet your needs.
One of the standout features of this property is the good-sized garden. It offers a fantastic outdoor space for hosting gatherings, gardening enthusiasts, or simply enjoying al fresco dining. The garden provides a pleasant backdrop and is ideal for creating memories with family and friends.
Conveniently located, this property benefits from being an end-of-terrace, ensuring added privacy and seclusion. Additionally, the nearby amenities, schools, and transportation links are within easy reach, enhancing the overall convenience and desirability of this home.
Whether you are a first-time buyer, a growing family, or looking for an investment opportunity, this two-bedroom end-of-terrace property with its well-proportioned rooms, galley-style kitchen, good-sized garden, and additional loft space offers a comfortable and versatile living space that is sure to suit your needs. Don't miss the chance to make this delightful property your future home.
Rooms
Entrance Hall
Living Room 15'1" x 20'5" (4.6m x 6.22m)
Kitchen Area 19'11" x 12'3" (6.07m x 3.73m)
First Floor Landing
Master Bedroom 20'1" x 11'8" (6.12m x 3.56m)
Bedroom Two 14'7" x 10'3" (4.45m x 3.12m)
Bathroom
Loft Room 19'6" x 13'8" (5.94m x 4.17m)
Disclaimer
Darlows Estate Agents also offer a professional, ARLA accredited Lettings and Management Service. If you are considering renting your property in order to purchase, are looking at buy to let or would like a free review of your current portfolio then please call the Lettings Branch Manager on the number shown above.
Darlows Estate Agents is the seller's agent for this property. Your conveyancer is legally responsible for ensuring any purchase agreement fully protects your position. We make detailed enquiries of the seller to ensure the information provided is as accurate as possible. Please inform us if you become aware of any information being inaccurate.
About this agent

Similar properties
Discover similar properties nearby in a single step.




































