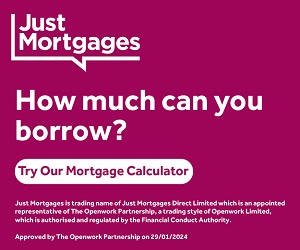2 bedroom cottage
Key information
Features and description
- Tenure: Freehold
- Town Centre Location
- Chain Free
- Character Features
- End of Terrace Cottage
- Two Bedrooms
- Living Room with Fireplace
- Contemporary Kitchen/Diner
- First Floor Modern Bathroom
- Enclosed Rear Garden
- Gas Central Heating
As you step inside, you'll be immediately charmed by the character features that define this delightful home, wooden beams adorn the ceilings, lending a warm and rustic feel to the interior.
The heart of the living space is an exposed brick fireplace, ideally placed for you to potentially install an open fire or wood burner perfect for chilly evenings, casting a warm and inviting glow throughout the room.
The contemporary kitchen/diner is a hub of activity, where you can entertain guests with ease and with the stable door open, you can enjoy views over the garden.
The cottage offers two bedrooms, both with fitted wardrobes and the modern family bathroom ensures your daily routines are convenient and comfortable located on the first floor.
Step outside to the enclosed garden, a private oasis where you can enjoy the outdoors in peace and tranquillity. It's a perfect spot for a morning coffee or evening relaxation.
Offered with a chain-free status allows for a streamlined purchasing process, making it an attractive option for first-time buyers, investors or as a potential Air B and B looking for a hassle-free transaction.
Rooms
Lounge 11'7 x 11'1
External timber door to front aspect, singled glazed window to front aspect, recessed exposed brick fireplace with timber mantle and stone hearth, door leading to stairs rising to first floor, built in cupboard, carpet, exposed beams, radiator, carpet to floor.
Kitchen / Diner 14'6 x 7'
External timber stable style door leading to the rear garden, two single glazed windows to rear aspect. Fitted kitchen with a selection of wall and base units with worktop and tile splash backs, inset stainless steel sink with single drainer, integrated oven with gas hob, spaces for fridge/freezer and washing machine, wall mounted gas combination boiler, radiator, vinyl to floor.
Landing
Storage cupboard, loft access, carpet to floor.
Master Bedroom 9'7 x 9'6
Single glazed window to the rear aspect, fitted wardrobes, radiator, carpet to floor.
Bedroom Two 11'4 x 7'8
Single glazed window to front aspect, fitted wardrobe, radiator, carpet to floor.
Bathroom
Single glazed window to rear aspect, suite comprising of a panel bath with shower over and fitted shower screen, vanity wash basin and low level WC, fully tiled walls, heated chrome towel radiator, vinyl to floor.
Outside
To the rear of the property is a fully enclosed garden mainly laid to lawn with shrubs and plants, there is a small patio, a timber shed and gated access to the side.
Agents Note
Please note that there is no off road parking with this property however there are nearby residential streets that may become available to rent or obtain a parking permit for. The particulars are being used from when previously marketed, we endeavour to update them as soon as possible.
The garden gate provides access for the neighbours if and when required.
Disclaimer
Howards Estate Agents also offer a professional, ARLA accredited Lettings and Management Service. If you are considering renting your property in order to purchase, are looking at buy to let or would like a free review of your current portfolio then please call the Lettings Branch Manager on the number shown above.
Howards Estate Agents is the seller's agent for this property. Your conveyancer is legally responsible for ensuring any purchase agreement fully protects your position. We make detailed enquiries of the seller to ensure the information provided is as accurate as possible. Please inform us if you become aware of any information being inaccurate.
About this agent











