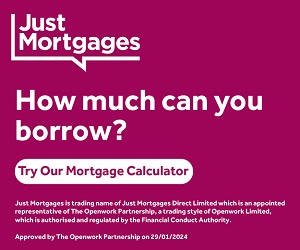No longer on the market
This property is no longer on the market
Similar properties
Discover similar properties nearby in a single step.
2 bedroom end of terrace house
Key information
Features and description
- Tenure: Freehold
- Chain Free
- Off Road Parking
- Courtyard
- Double Glazed
- Gas Central Heating
- Neutral Decor
- Close To Bus Routes
- Shops Close By
Video tours
Discover an excellent opportunity in the thriving southtown area of Great Yarmouth!
This property offers the perfect blend of location and potential. Situated in an ideal area with easy access to both Gorleston-on-Sea and Great Yarmouth, you'll enjoy the convenience of great amenities nearby. Whether you're a first time buyer or an investor, this property is ideal. The ground floor features a reception room, a well equipped kitchen, and a bathroom. Upstairs, you'll find two separate bedrooms, providing ample space for relaxation or privacy. It also boasts off road parking and a charming courtyard garden, perfect for outdoor enjoyment.
Don't miss out on this fantastic opportunity! Contact us now to arrange a viewing and secure your future in this promising property.
Rooms
Outside Front
Front garden enclosed with brick boundary wall and timber fencing, patio area and pathway to the front entrance.
Entrance
UPVC double glazed entrance door into
Hallway
Carpet, door to bathroom, opening through to
Living Room 12'7" x 13'9" (3.86m x 4.21m)
Carpet, radiator, double glazed window, staircase to first floor with small cupboard underneath, door through to
Kitchen 3.03 m narrowing to 1.87 m x 3.89 m
Range of wall and base units, 1 1/2 bowl stainless steel sink and drainer with mixer tap, plumbing for washing machine, space for fridge/freezer, built-in oven, gas hob, cooker extractor, tiled splashbacks, breakfast bar, radiator, wall mounted boiler, double glazed window, door out to courtyard garden.
Ground Floor Bathroom 5'11" x 5'0" (1.82m x 1.54m)
Panelled bath with mixer tap and shower attachment, low level w.c., hand wash basin, radiator, partly tiled walls, frosted double glazed window.
First Floor Landing
Carpet, access to the loft, doors off to
Bedroom One 12'9" x 6'11" (3.89m x 2.12m)
Carpet, radiator, double glazed window.
Bedroom Two 10'0" x 6'9" (3.06m x 2.07m)
Carpet, radiator, double glazed window.
Off Road Parking
Behind double wooden gates there is off road parking for one car, plus a courtyard garden with timber shed.
Disclaimer
Howards Estate Agents also offer a professional, ARLA accredited Lettings and Management Service. If you are considering renting your property in order to purchase, are looking at buy to let or would like a free review of your current portfolio then please call the Lettings Branch Manager on the number shown above.
Howards Estate Agents is the seller's agent for this property. Your conveyancer is legally responsible for ensuring any purchase agreement fully protects your position. We make detailed enquiries of the seller to ensure the information provided is as accurate as possible. Please inform us if you become aware of any information being inaccurate.
About this agent

Similar properties
Discover similar properties nearby in a single step.


























