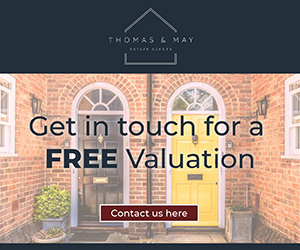No longer on the market
This property is no longer on the market
Similar properties
Discover similar properties nearby in a single step.
3 bedroom maisonette
Chain-free
Maisonette
3 beds
1 bath
706 sq ft / 66 sq m
EPC rating: C
Key information
Features and description
A three bedroom ground floor property offered to the market with kitchen/breakfast room, sitting room, refitted family bathroom, own rear garden, off street parking and NO ONWARD CHAIN. The property is situated in a cul-de-sac location within walking distance to Merstham Village with local amenities and mainline railway station providing good commuter links to London, Gatwick and the South coast. Bus routes serve Redhill town centre which offers more comprehensive facilities including a good choice of shops, bars and restaurants and weekly local market. The M23/25 can be accessed at the Hooley Interchange, Junction 7.
Garden - 12.12m x 6.86m (39'9 x 22'6) - Access via secure lockable gate with access to Albert Road leading to private garden with area of decking, crazy paved patio, water feature and electric lighting. Stone paved area providing OFF STREET PARKING for one vehicle. Stone pathway leading to:
Fully Upvc Double Glazed Bi-Fold Doors - Giving access to:
Kitchen/Breakfast Room - 4.72m x 3.61m (15'6 x 11'10) - Wood flooring, wall mounted radiator, range of wall mounted and base level units, square edge work surface, integrated oven and microwave, integrated gas hob with extractor hood over, tiled wall, stainless steel sink with mixer tap and waste disposal, integrated washing machine, integrated fridge/freezer, integrated dishwasher, down-lighters, smoke alarm, sky-light windows, dimmer switch, power points, centre island with cupboards under. Doorway to:
Sitting Room - 3.73m x 2.90m (12'3 x 9'6) - Continuation of wood flooring, vertical radiator, power points, dimmer switch.
Rear Lobby - Continuation of wood flooring, radiator, down-lighters, storage cupboard, thermostat for central heating, door to:
Main Bedroom - 4.39m x 2.95m (14'5 x 9'8) - Upvc double glazed window with fully fitted blind, radiator, power points, fitted wardrobe with hanging rail and shelving.
Bedroom 2 - 3.43m x 2.29m (11'3 x 7'6) - Front aspect double glazed window with fully fitted blind, continuation of wood flooring, radiator, fitted wardrobe with hanging rail and shelving, power points.
Bedroom 3 - 3.73m x 2.29m (12'3 x 7'6) - Window with fully fitted blind, continuation of wood flooring, radiator, power points, fitted wardrobe with hanging rail and shelving.
Family Bathroom - A four piece suite comprising pedestal wash hand basin with mixer tap, low level WC, panel enclosed bath with mixer tap, shower attachment and centre drainer, separate shower cubicle with shower, chrome heated towel rail, tiled walls, down-lighters, Upvc double glazed windows, cupboard housing wooden shelving and light, wood style flooring.
Council Tax Band C -
Garden - 12.12m x 6.86m (39'9 x 22'6) - Access via secure lockable gate with access to Albert Road leading to private garden with area of decking, crazy paved patio, water feature and electric lighting. Stone paved area providing OFF STREET PARKING for one vehicle. Stone pathway leading to:
Fully Upvc Double Glazed Bi-Fold Doors - Giving access to:
Kitchen/Breakfast Room - 4.72m x 3.61m (15'6 x 11'10) - Wood flooring, wall mounted radiator, range of wall mounted and base level units, square edge work surface, integrated oven and microwave, integrated gas hob with extractor hood over, tiled wall, stainless steel sink with mixer tap and waste disposal, integrated washing machine, integrated fridge/freezer, integrated dishwasher, down-lighters, smoke alarm, sky-light windows, dimmer switch, power points, centre island with cupboards under. Doorway to:
Sitting Room - 3.73m x 2.90m (12'3 x 9'6) - Continuation of wood flooring, vertical radiator, power points, dimmer switch.
Rear Lobby - Continuation of wood flooring, radiator, down-lighters, storage cupboard, thermostat for central heating, door to:
Main Bedroom - 4.39m x 2.95m (14'5 x 9'8) - Upvc double glazed window with fully fitted blind, radiator, power points, fitted wardrobe with hanging rail and shelving.
Bedroom 2 - 3.43m x 2.29m (11'3 x 7'6) - Front aspect double glazed window with fully fitted blind, continuation of wood flooring, radiator, fitted wardrobe with hanging rail and shelving, power points.
Bedroom 3 - 3.73m x 2.29m (12'3 x 7'6) - Window with fully fitted blind, continuation of wood flooring, radiator, power points, fitted wardrobe with hanging rail and shelving.
Family Bathroom - A four piece suite comprising pedestal wash hand basin with mixer tap, low level WC, panel enclosed bath with mixer tap, shower attachment and centre drainer, separate shower cubicle with shower, chrome heated towel rail, tiled walls, down-lighters, Upvc double glazed windows, cupboard housing wooden shelving and light, wood style flooring.
Council Tax Band C -
Property information from this agent
About this agent

As a family run business with a long-standing history within the local community, the local area of South East Surrey really is our specialist subject here at Thomas & May. Not only have we served the community as estate agents since 1997, we’ve also lived and worked in the area for in excess of 30 years. Our children attend(ed) the local schools and colleges, we shop and dine out locally, we’ve experienced all that the local area has to offer.
Similar properties
Discover similar properties nearby in a single step.






![ALBERT ROAD, 32 (12 FROM 26) 25[1].jpg](https://media.onthemarket.com/properties/13906420/1469261940/image-3-1024x1024.jpg)








