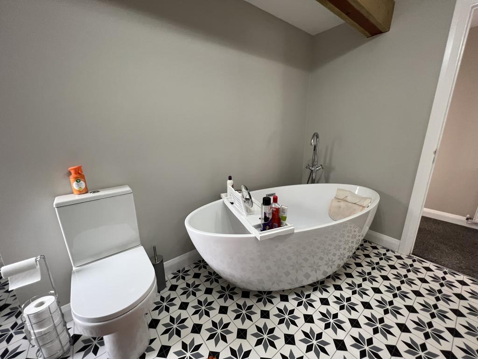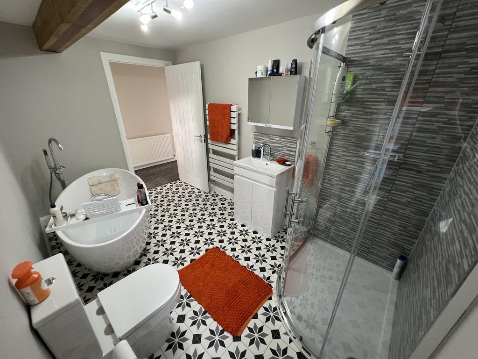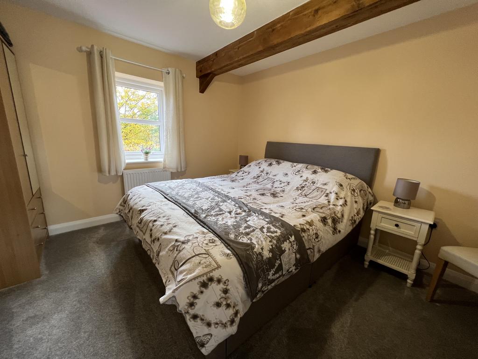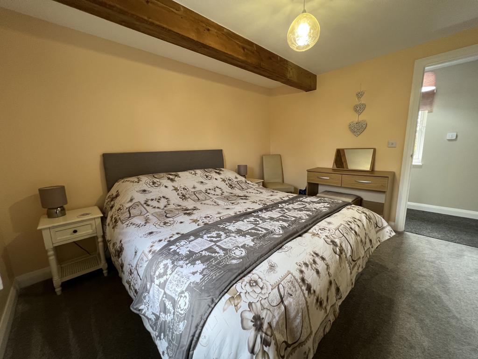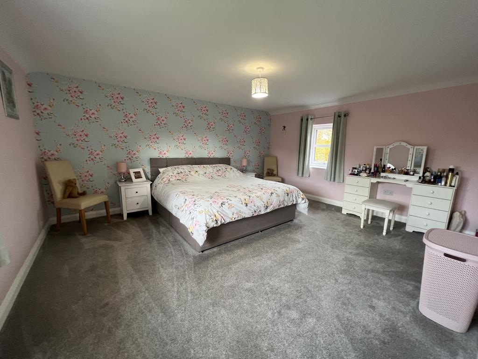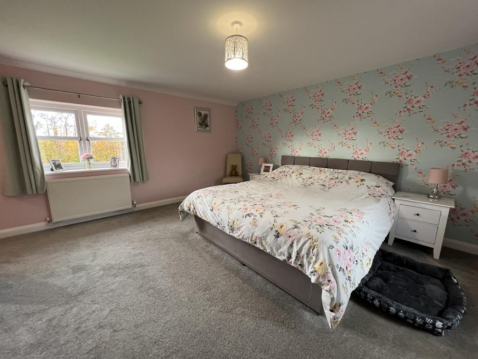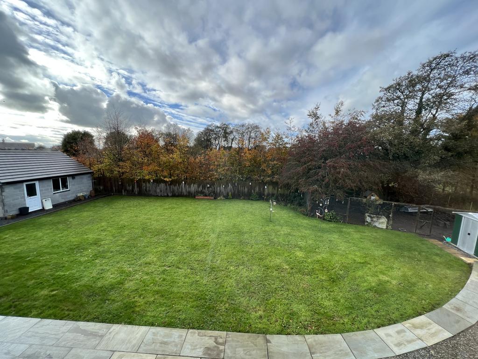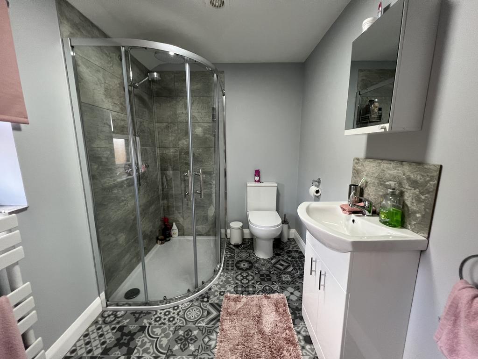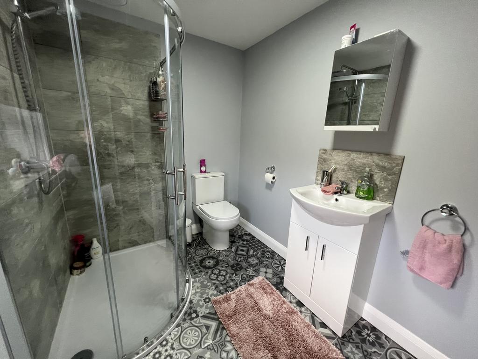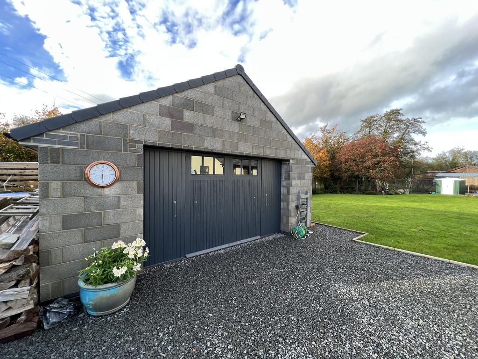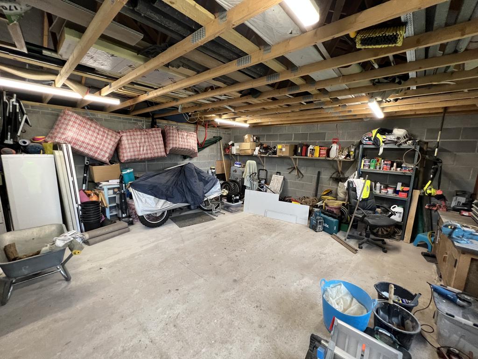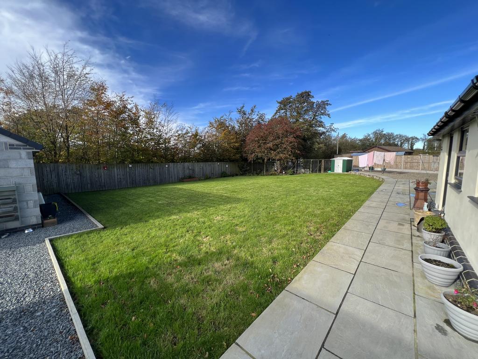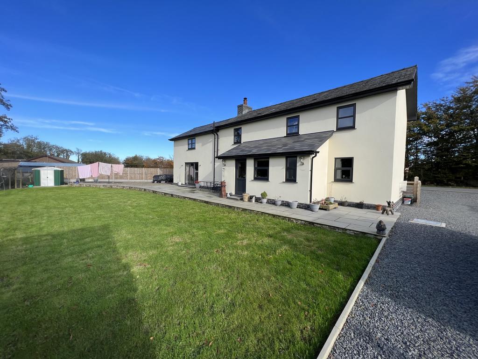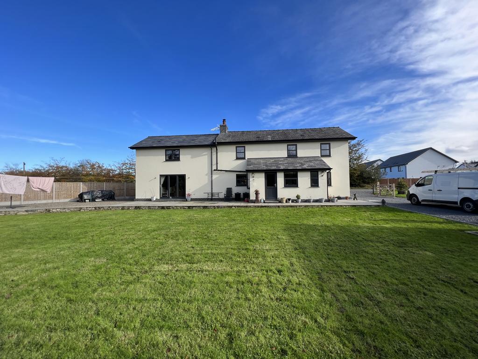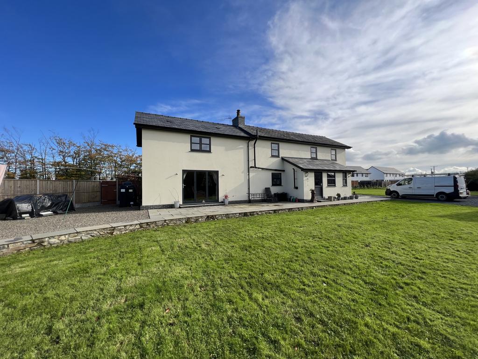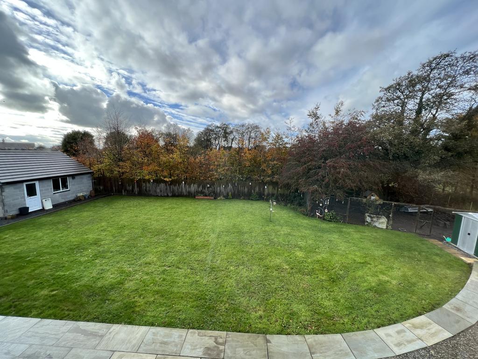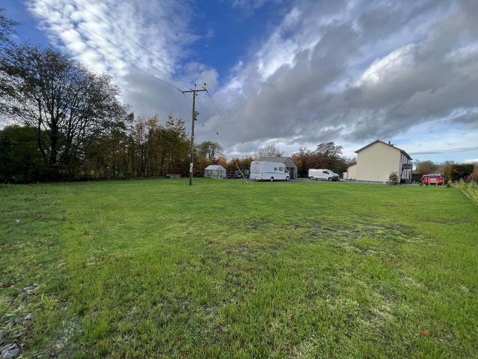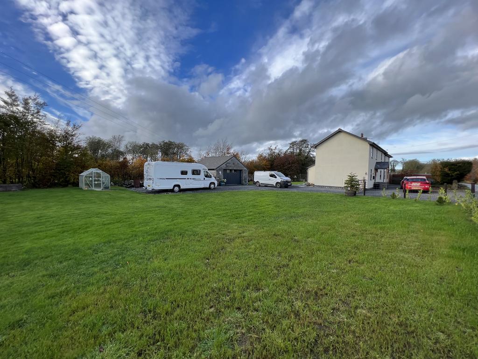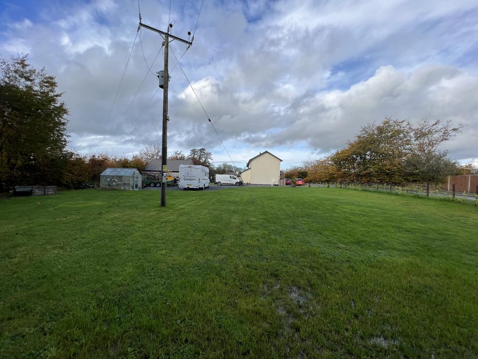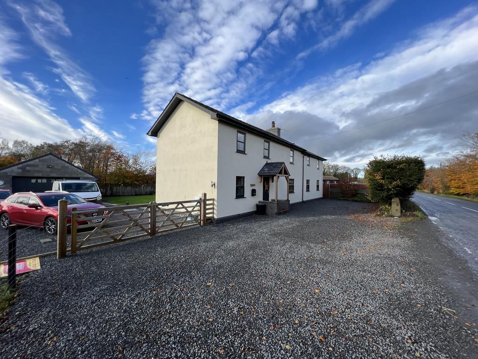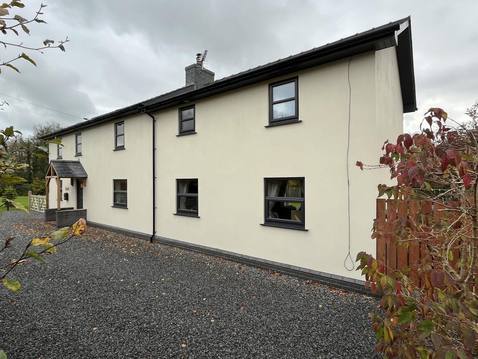4 bedroom detached house for sale
Key information
Features and description
- Tenure: Freehold
- *Cross Inn Llanon*
- *Recently renovated Detached House*
- *Spacious 3 4 Bed Accommodation*
- *Set in 0.5 Acres or thereabouts*
- *High Quality fixtures throughout*
- *New Kitchen * New Bathroom*
- *Close to all village amenities*
- *Double Garage*
- *A Perfect family home*
*Great Family Home*Recently renovated 3-4 Bed (En Suite) Detached Property*Set in just over 0.5 Acres*Great Quality of Workmanship throughout*Brand New Kitchen/Bathroom/Windows/Heating etc*Located in the convenient village of Cross Inn, Llanon*Only a 10 minute drive from the Cardigan Bay coastline*Under flooring heating to ground floor*Detached Double Garage*Lovely landscaped garden and grounds*Potential plot for another dwelling (subject to planning)*MODERN FAMILY LIVING AT ITS FINEST ! *
The accommodation provides - Open Plan Kitchen/Dining Room, Large Family Lounge, Utility Room, Downstairs w.c. Second Lounge/Office/4th Bedroom. First Floor - 3 Double Bedrooms, one En Suite, Family Bathroom. Extensive grounds measuring some 0.5 Acres.
The property is situated within the rural village of Cross Inn which offers a village shop, public house and creche, being only some 6 miles from the picturesque harbour town of Aberaeron offering a comprehensive range of shopping, schooling and leisure facilities, approximately 12 miles equi distant from the University towns of Aberystwyth and Lampeter.
Travelling from Llanrhystud on the A487, head north from the village crossroads towards the B4377 sign posted Lampeter. Proceed on this road for approximately 4 miles travelling through the village of Nebo. Continue along this road for approximately another half a mile and the property will be located on the right hand side as identified by the Agents for sale board.
The property benefits from mains water, electricity and drainage. Oild fired central heating.
Council tax band 'D'.
Rooms
GENERAL
The current vendors acquired Maesrhug in 2019 and since then have invested a significant amount of money into completing renovating the property to an exceptional standard.
The vendors have spared no expense in fitting a new kitchen, new bathrooms, new double glazed windows and doors, new central heating system including under floor heating to the ground floor, new electric system and insulating the walls and the loft.
Maesrhug now offers the perfect modern family home and is extremely efficient and economical.
Open Plan Kitchen/Dining Room
15' 6" x 21' 4" (4.72m x 6.50m) via a Grey composite door with port hole, into a large modern open plan kitchen/dining room, comprising of a range of modern Cream base and wall cupboard units with formica working surfaces above, island with breakfast bar, Belling electric range oven with 5 ring electric hob above, stainless steel extractor hood, inset ceramic 1 ½ drainer sink with mixer tap, integral dishwasher, space for American fridge freezer, deep drawers, double glazed windows to front and rear, LVT flooring, spot lights to ceiling, understairs cupboard. Doorway into -
Large Family Lounge
22' 5" x 15' 6" (6.83m x 4.72m) a lovely family room with multi fuel burner stove on a stone hearth, bifold doors to rear and onto patio bringing in an abundance of natural light, 2 double glazed windows to front, TV point, LVT flooring.
Utility Room
5' 6" x 11' 7" (1.68m x 3.53m) an useful space with half glazed upvc door to rear, double glazed window, Grant oil fired combi boiler, fitted cupboard unit Belfast sink with mixer tap, plumbing for automatic washing machine, Formica working surfaces, LVT flooring.
Downstairs W.C.
3' 4" x 4' 8" (1.02m x 1.42m) having a white suite comprising of a dual flush w.c. gloss white vanity unit with inset sink, frosted window to rear, LVT flooring.
Second Lounge / Office / 4th Bedroom
10' 2" x 15' 6" (3.10m x 4.72m) With double glazed windows to front and rear, LVT flooring, TV point.
Rear Landing
3' 8" x 20' 0" (1.12m x 6.10m) with 2 double glazed windows to rear, central heating radiator, exposed ceiling beams.
Double Bedroom 1
15' 6" x 10' 2" (4.72m x 3.10m) with double glazed window to front and rear, central heating radiator, multiple sockets, exposed ceiling beams.
Modern Bathroom
11' 6" x 10' 5" (3.51m x 3.17m) (max) a modern white suite comprising of a free standing oval bath with free standing mixture tap and shower head, large corner shower unit with Mains Rainfall shower head with pull out head, dual flush w.c. Gloss white vanity unit with inset wash hand basin, heated towel rail, exposed beams, frosted window to rear, extractor fan.
Double Bedroom 2
11' 6" x 10' 7" (3.51m x 3.23m) double glazed window to front, central heating radiator, multiple sockets, exposed beams to ceiling.
Master Bedroom 3
22' 4" x 15' 6" (6.81m x 4.72m) (max) a spacious Master bedroom with double glazed window to front and rear, central heating radiator, multiple sockets, door into walk in wardrobe with central heating radiator. Door into -
En Suite
6' 0" x 8' 7" (1.83m x 2.62m) a modern white suite comprising of a corner shower unit with mains Rainfall shower head and pull out head, dual flush w.c. Gloss white vanity unit, heated towel rail, frosted window to rear, extractor hood.
Detached Double Garage
20' 2" x 19' 7" (6.15m x 5.97m) of cavity wall construction under a tiled roof with double doors to front, concrete floor, double glazed window to side, half glazed exterior door, power and lighting connected, electric shower.
To the Rear
The property sits in 0.5 Acres of garden and grounds which is mostly laid to lawn with a raised patio area laid to slabs, chicken enclosure, side driveway with parking for 5+ cars, has been laid to gravel.
To the Side
Large lawned area that may have potential for planning permission (subject to planning).
Greenhouse.
To the Front
A large pull in area laid to gravel with space for 3 cars.
TENURE
The property is of Freehold Tenure.
MONEY LAUNDERING REGULATIONS
The successful purchaser will be required to produce adequate identification to prove their identity within the terms of the Money Laundering Regulations. Appropriate examples include: Passport/Photo Driving Licence and a recent Utility Bill. Proof of funds will also be required, or mortgage in principle papers if a mortgage is required.
Property information from this agent
About this agent











































































