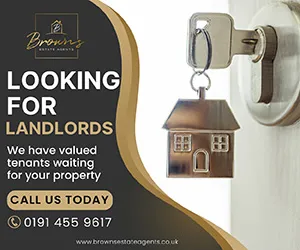No longer on the market
This property is no longer on the market
Similar properties
Discover similar properties nearby in a single step.
3 bedroom semi-detached house
Key information
Features and description
- 3 Bed Semi Detached
- Large Driveway
- Super Spacious Family Living Room
- Modern Decor Thoughout
- Stand Alone Bath And Walk In Shower In A Contemporary Bathroom
- Half Decked And Lawned Back Garden
- Large Bedrooms
- Log Burner
- Fabulous Curb Appeal
- Premier Property - Viewing Highly Recomended
Nestled in a quiet suburban neighborhood, this exquisite 3-bedroom semi-detached property emanates a timeless elegance and modern allure. As you approach the residence, a sense of prestige is immediately conveyed by a well-maintained front garden enclosed by a stylish pillars, private brick wall with gate which provides both security and a touch of privacy. The facade of the house exudes sophistication, featuring large pillars that frame the entrance and monochrome tiles that add a contemporary touch. Upon entering, a warm wooden Scandinavian-inspired hallway welcomes you, setting the tone for the interior aesthetic. Downstairs, a convenient wooden and glass door leads to a tastefully designed downstairs toilet.
The front garden, adorned with a neatly manicured lawn, sets the stage for the grandeur of the property. A spacious driveway leads seamlessly to the rear garden, providing ample parking space and easy access to the rear of the house.
The front living area boasts a cozy atmosphere, with a cream carpet and neutral color palette creating a serene ambiance. The focal point of the room is an imposing fireplace, crafted from black stone with a white mantelpiece and fire, adding both style and functionality. Large bay windows allow natural light to flood the space, enhancing the overall brightness and openness.
Moving further into the property, a generously sized family living area seamlessly connects to a modern kitchen, forming a versatile space that accommodates both dining and relaxation. The kitchen is a vision of contemporary elegance, featuring sleek, handle-less units and pristine white countertops. A log burner adds a touch of warmth and charm to the family living area.
The rear garden, accessible through grandeur glass French doors, is a harmonious blend of paving, lush lawn, and stylish decking, providing a perfect outdoor retreat.
Ascending the white and oak staircase, adorned with a complementing beige runner, you reach the upper floor. The three bedrooms on this level are spacious, airy, and impeccably designed. The master bedroom stands out with its considerable size, housing a super king bed, wardrobes, and a dressing table. A grand window bathes the room in natural light, creating a serene and inviting atmosphere.
The second bedroom, also generously proportioned, features fitted wardrobes and a double bed. This room offers flexibility and is currently utilized as either a bedroom or a dressing room.
The smallest bedroom, currently designed as a charming baby's room, showcases thoughtful aesthetics that can easily be transformed into a single bedroom or an office.
In summary, this 3-bedroom semi-detached property seamlessly combines spacious interiors, modern decor, and a touch of luxury, creating a truly inviting and elegant home.
Measurements Approx:
Floor 1
Hallway 1.04m x 3.87m
Downstairs WC 0.85 x 1.54m
Living Room 3.58m x 4.72m
Dining Room 2.27m x 3.16m
Kitchen 2.14m x 3.67m
Family Room 3.37m x 4.42m
Floor 2
Primary Bedroom 3.31m x 4.72m
Second Bedroom 2.63m x 4.32m
Bedroom 2.20m x 2.43m
Bathroom 2.2m x 2.55m
Hallway 2.2m x 2.93m
Additional Information:
Property Type: Semi Detached
Tenure: Freehold
Property Construction: Bricks
Parking: Drive and Garage
Broadband Speed: Basic 9Mbps, Superfast 80 Mbps, Ultrafast 1000 Mbps
Mobile Phone Strength: EE good, Vodafone good, 3 good, o2 good
Satellite: BT, Sky and Virgin
Council Tax Band: C (£1764)
Floor Area: 1065 Foot2, 99m2
Flood Risk: Very Low
Cladding Issues: None
Planning Consents: None
Accessibility Adaptations: None
Covenants: None
Restrictions: None
The above information serves as a guide for prospective buyers interested in the property, providing information based on the seller's knowledge.
About this agent












































 Floorplans (
Floorplans (