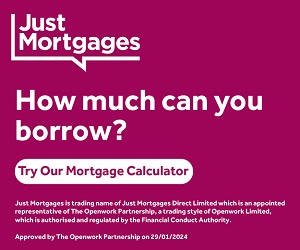No longer on the market
This property is no longer on the market
Similar properties
Discover similar properties nearby in a single step.
4 bedroom detached house
Key information
Features and description
- Tenure: Freehold
- Unique and spacious detached house
- Excellent room proportions including 4 double bedrooms
- Private gardens
- Double Garage
- Walk to Town.
- No Chain
Externally the property enjoys a set back position with front gardens laid to lawn and mature Ash trees which provide and excellent degree of privacy. There is ample driveway parking in front of the double garage which has two electric roller doors, power and light and door to the rear. The rear gardens wrap around the property and are made up of areas of lawn and patio with a lovely feature pond. The spacios front garden could also be further incorporated into the side gardens to enjoy even more space.
The property is a short walk from the town centre with schools, train station excellent shopping facilities and bus stop and has easy access to the A11.
Rooms
Entrance
Entrance Hall
Kitchen / Diner 17'8" x 12'4" (5.38m x 3.76m)
Reception Room 25'5" x 17'8" (7.75m x 5.38m)
Utility Room 11'4" x 8'0" (3.45m x 2.44m)
Cloakroom 7'2" x 3'5" (2.18m x 1.04m)
First Floor Landing
Master Bedroom 20'8" x 17'8" (6.3m x 5.38m)
Ensuite 7'10" x 4'2" (2.39m x 1.27m)
Bedroom Two 12'8" x 12'7" (3.86m x 3.84m)
Bedroom Three 12'7" x 12'4" (3.84m x 3.76m)
Bedroom Four 11'4" x 9'6" (3.45m x 2.9m)
Family Bathroom 9'4" x 8'9" (2.84m x 2.67m)
Disclaimer
Howards Estate Agents also offer a professional, ARLA accredited Lettings and Management Service. If you are considering renting your property in order to purchase, are looking at buy to let or would like a free review of your current portfolio then please call the Lettings Branch Manager on the number shown above.
Howards Estate Agents is the seller's agent for this property. Your conveyancer is legally responsible for ensuring any purchase agreement fully protects your position. We make detailed enquiries of the seller to ensure the information provided is as accurate as possible. Please inform us if you become aware of any information being inaccurate.
About this agent

Similar properties
Discover similar properties nearby in a single step.

























