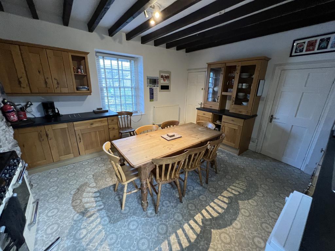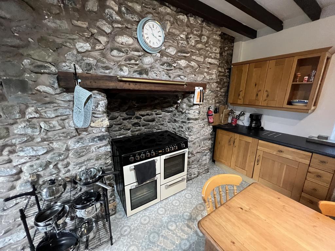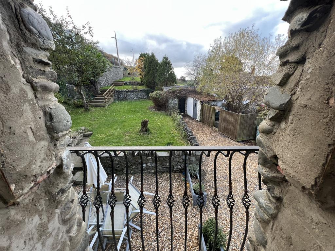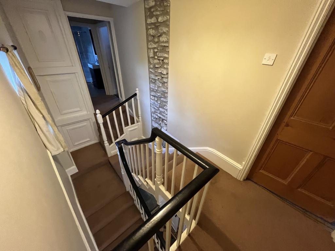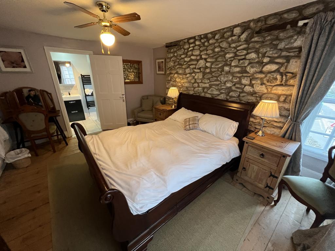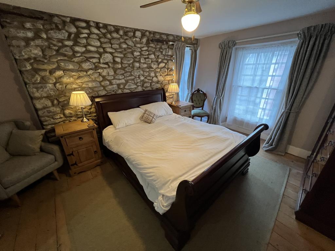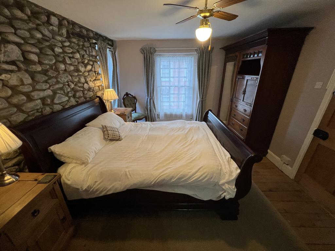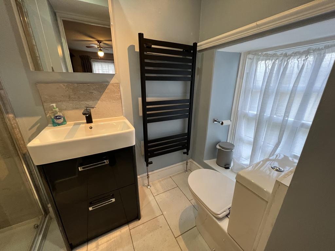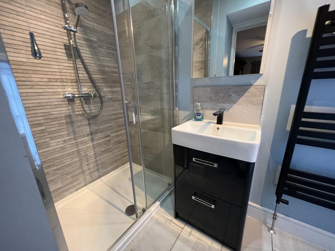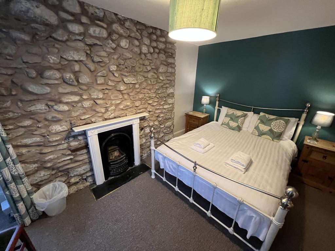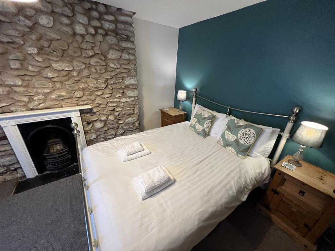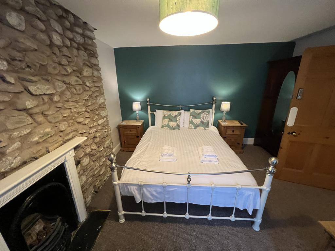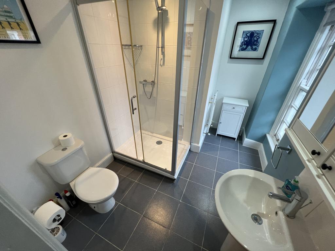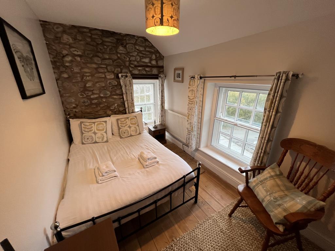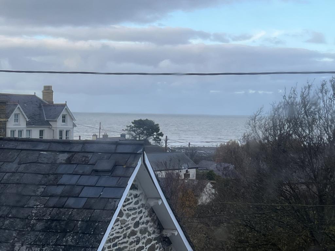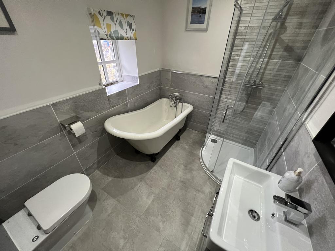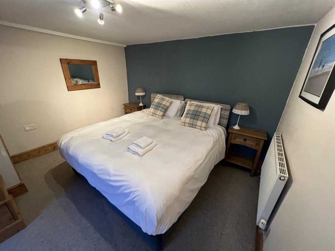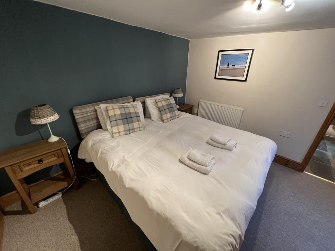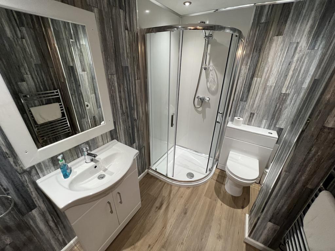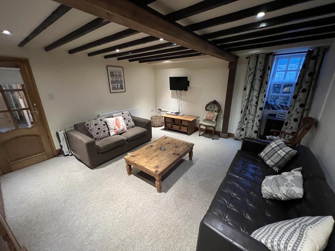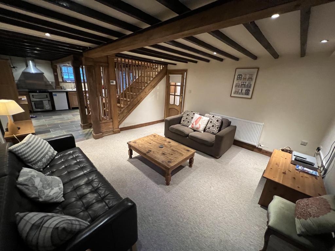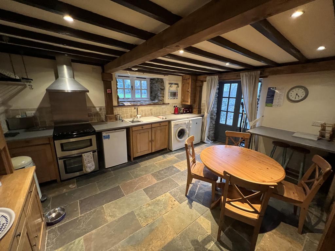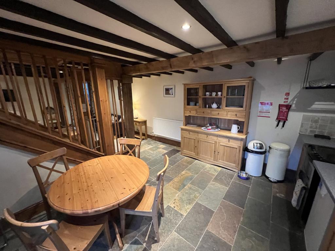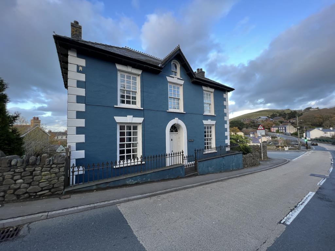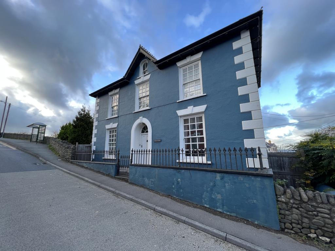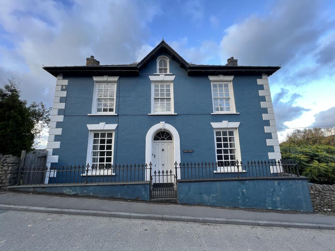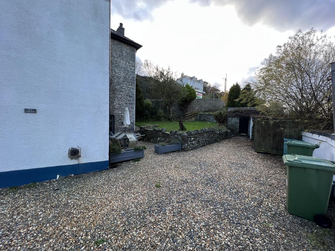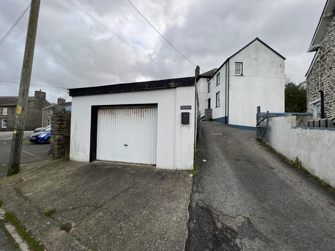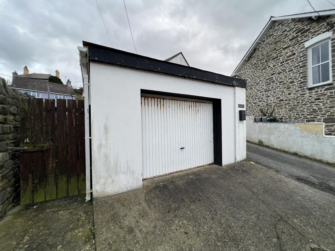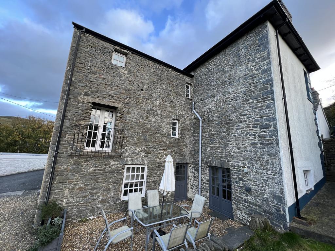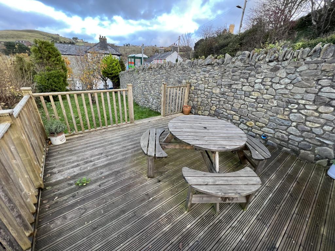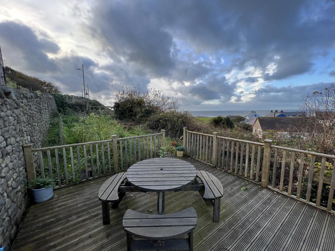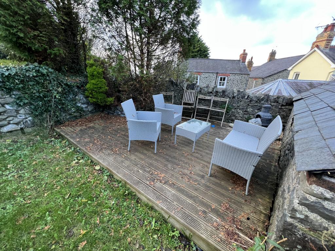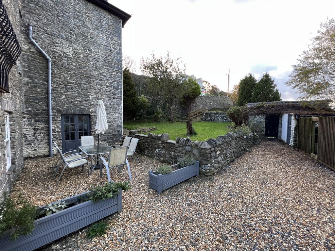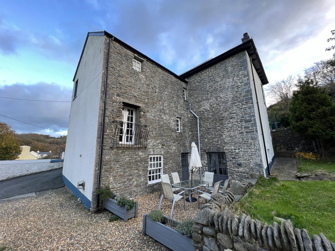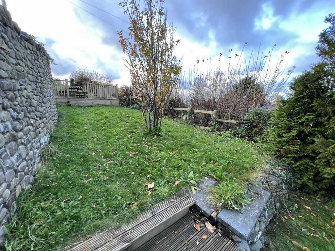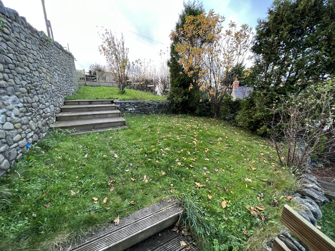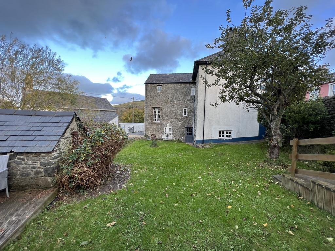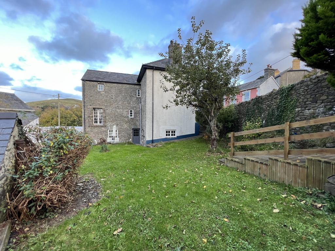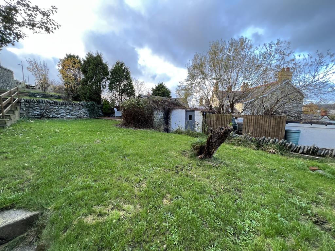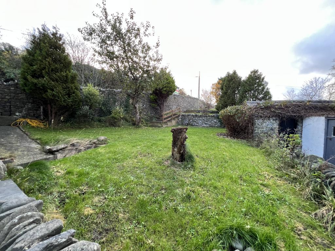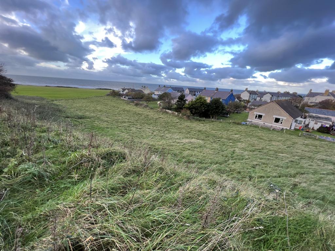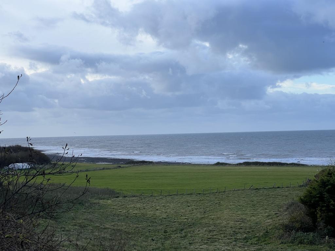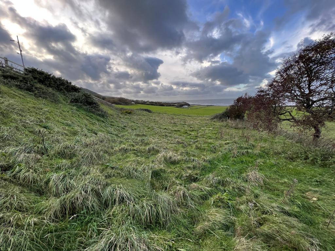4 bedroom detached house for sale
Key information
Features and description
- Tenure: Freehold
- * Aberarth, Nr Aberaeron *
- * Imposing 3 Bed (2 En Suite) residence *
- * Self contained 1 Bed Annexe * Central heating * Double glazing *
- * Wealth of character features throughout *
- * Sea views over Cardigan Bay *
- * Few minutes walk of the sea front *
- * Perfect home with an income *
- *Approx 2 Acres of land*
*An imposing and truly handsome character residence*3 Bed (2 En Suite) Accommodation*Self Contained 1 Bed Annexe/Holiday Let/Overflow Accommodation*Suitable for B & B*Lovely Gardens and Grounds*Substantial Detached Garage*2 Acres of Pastureland within a stone's throw of the sea front*Lovely views, less than a mile from the Georgian Harbour town of Aberaeron*Wealth of original character features throughout built as a Sea Captain’s house *Perfect family home with an income or multigenerational living*
The Accommodation provides - Ent Hall, 2 Rec Rooms, Cloak Room and toilet, Fitted Kitchen/Breakfast Room. To the First Floor - 3 Bedrooms (2 En Suite), Main Bathroom and w.c. Lower Ground Floor provides an excellent 1 Bedroomed fully refurbished annexe/flat.
Conveniently positioned alongside the main A487 coast road within the popular village community of Aberarth, only 5 minutes walk from the sea front and coastal path. Less than a mile from the Georgian Harbour town of Aberaeron with its comprehensive range of shopping and schooling facilities. Almost equi distant from Aberystwyth to the north and Cardigan to the south and within some 15 Miles of the University town of Lampeter.
From Aberaeron proceed North East on the A487 coast road to the first village of Aberarth. As you enter the village this is literally the first house on the left hand side identified by the agents for sale board.
Mains Electricity Water & Drainage. Oil Fired Central Heating. Telephone subject to BT Transfer Regulations.
Rooms
Entrance Hall
15' 4" x 5' 10" (4.67m x 1.78m) with a solid pitch pine entrance door, mosaic tiled floor, central heating radiator, lighwell above, coving and cornices.
Reception Room 1
14' 11" x 11' 8" (4.55m x 3.56m) with mosaic tiled floor, a Period fireplace in a painted slate surround, built in alcove cupboards to each side, central heating radiator. Original covings and picture rail. Double glazed window to front.
Reception Room 2
15' 1" x 11' 4" (4.60m x 3.45m) with a period cast iron fireplace with wood surround, alcove cupboard and shelved alcove, original coving and picture rail, central heating radiator. Double glazed window to front.
Downstairs Cloak Room
with low level flush toilet and wash hand basin, tiled floor.
Kitchen/Breakfast Room
14' 1" x 14' 0" (4.29m x 4.27m) one wall in attractive exposed pointed stone work with fireplace with beam over housing a cookmaster electric range oven with 5 ring electric hob above and hot pate, range of good quality Oak fronted base and wall cupboard units with Formica working surfaces, attractive dresser style unit with glazed cupboards, stainless steel drainer sink, central heating radiator, Appliance space with plumbing for automatic washing machine, exposed ceiling beams. French doors at side to a Juliette balcony overlooking the garden.
Side Porch
With exterior door.
Split Level Galleried Landing
Approached via an original staircase, exposed stone walls, double glazed window to front. Access to a Partly boarded Spacious Loft.
Front master Bedroom 1
14' 10" x 12' 3" (4.52m x 3.73m) with exposed timber floors, one wall in exposed stonework with fireplace, central heating radiator, duel aspect windows to front and side.
En Suite Shower Room
3' 9" x 8' 3" (1.14m x 2.51m) A modern white suite comprising of an enclosed shower unit with mains rainfall shower above, grey vanity unit with inset wash hand basin, dual flush w.c. heated towel rail, frosted window, tiled floor.
Front Double Bedroom 2
14' 11" x 12' 6" (4.55m x 3.81m) Exposed stone wall with victorian fireplace, central heating radiator, duel aspect window to fron and side, door into -
En Suite Shower Room 2
9' 8" x 6' 7" (2.95m x 2.01m) Recently installed white suite with enclosed shower unit, pedestal wash hand basin, low level flush WC, tiled walls, extarctor fan.
Rear Double Bedroom 3
13' 7" x 7' 1" (4.14m x 2.16m) with central heating radiator, exposed timber floors, windows to rear with sea views.
Rear Landing
With built in cupboards.
Main Bathroom
9' 4" x 6' 3" (2.84m x 1.91m) Modern white suite comprising of a Victorian style roll top bath, low level flush WC, enclosed shower unit with mains power rainfall head, heated towel rail, half tiled walls.
The Accommodation
Situated on the lower ground floor (Ground floor level at rear) with its own independent access provides -
Hallway
With tiled floor.
Double Bedroom
13' 11" x 11' 9" (4.24m x 3.58m) with central heating radiator. Stone pebbled window sills. Built in cupboard housing the Eurostar oil fired central heating combi boiler (for the whole building).
Shower Room
5' 5" x 8' 3" (1.65m x 2.51m) A modern white suite comprising of a corner shower unit with mains shower above, gloss white vanity unit with inset wash hand basin, low level flush WC, stainless steel heated towel rail, spotlights to cieling.
Character Sitting Room
14' 7" x 14' 3" (4.45m x 4.34m) wiht central heating radiator, exposed ceiling beams, window to side, spotlights to cieling.
Kitchen / Dining Room
14' 8" x 11' 8" (4.47m x 3.56m) A good range of Oak fronted base and wall cupboard unit, formica working surfaces above, inset single drainer sink with mixer tap, Tricity Bendix slot in electric over, plumbing for automatic washing machine, breakfast bar, central heating radiator, cieling beams, glazed french doors to garden.
Oak staicase connects to the main residence.
To the Front
Small railed/walled forecourt.
To the Rear
The property fronts a lane which leads through the village down to the sea. A gated tarmac driveway leads to a gravelled courtyard with ample turning and parking space for several vehicles.
Substantial Detached Garage
25' 11" x 11' 11" (7.90m x 3.63m) with automatic up and over door, electricity connected.
To the side and rear
To the side and rear of the dwelling are pleasant lawned areas, three tiers with a raised decking area at the far end enjoying view over fields to the sea.
The Grounds
The grounds are mainly laid down to grassed areas with ornamental trees. A stone and slated Garden Shed and Lean to Wood Store.
The Land
The property benefits from an adjacent area of grazing land which extends in all to some 2 ACRES leading down towards the sea with a nice aspect and having good access for vehicles/machinery.
TENURE
The property is of Freehold Tenure.
MONEY LAUNDERING REGULATIONS
The successful purchaser will be required to produce adequate identification to prove their identity within the terms of the Money Laundering Regulations. Appropriate examples include: Passport/Photo Driving Licence and a recent Utility Bill. Proof of funds will also be required, or mortgage in principle papers if a mortgage is required.
Property information from this agent
About this agent

Similar properties
Discover similar properties nearby in a single step.










































































