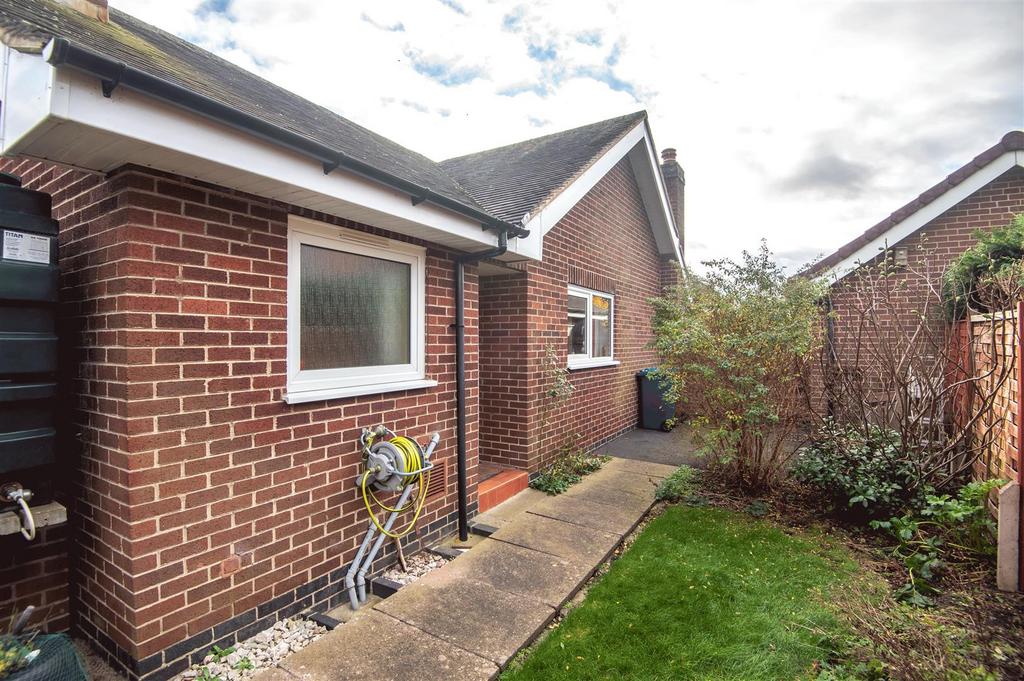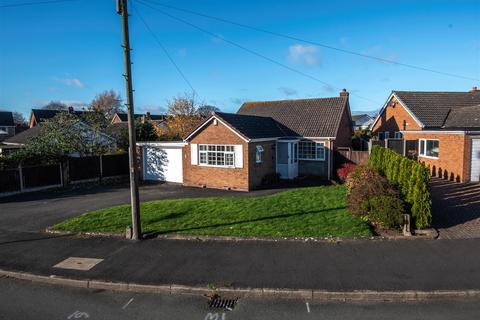3 bedroom detached bungalow for sale
Manor Lane, Harlaston, Tamworth
Chain-free
Sold STC
Detached bungalow
3 beds
1 bath
EPC rating: D
Key information
Tenure: Freehold
Council tax: Band E
Broadband: Super-fast 80Mbps *
Mobile signal:
EEO2ThreeVodafone
Features and description
- Tenure: Freehold
A rare opportunity to acquire an individually designed detached bungalow at the heart of this attractive rural village, in the shadows of St Matthew's Church and only moments away from the popular White Lion pub and Village Hall. The flexible accommodation extends to over 1,437 sq.ft, arranged over a single floor and is offered for sale with no onward chain and the rare benefit of a detached double garage. Briefly comprising: Entrance porch, hallway with storage cupboards, double aspect living room opening in to a formal dining room, kitchen diner with access to the rear garden and a utility and cloakroom. The three bedrooms are served by a family bathroom room. This delightful home sits behind an attractive brick wall boundary with a manicured front lawn with stylishly planted borders. The private tarmac driveway provides parking for a number of vehicles and the detached double garage boasts an electric roller door and a personnel door to the rear. This desirable package is then completed with a rear garden with shaped lawn, patio seating areas and established borders.
Viewing is advised to really appreciate the unique nature of this property and for the discerning buyer to understand its future potential.
Internal Accommodation - Entrance Porch • Hallway With Storage Cupboards • Double Aspect Living Room With Parcel Doors Opening To... • Dining Room • Breakfast Kitchen With Pantry & Access To Rear Garden • Utility Room & WC • Bedroom One With Fitted Wardrobes • Bedroom Two With Fitted Wardrobes & Wash Basin • Bedroom Three • Bathroom
Outside - Attractive Curved Wall Boundary • Private Tarmac Driveway For A Number Of Cars • Manicured Lawned Fore Garden With Stylish Borders • Detached Double Garage With Electric Roller Door & Rear Personnel Door • Gated Side Access & Storage Area • Rear Garden With Shaped Lawn & Patio Seating Areas • Timber Summer House & Arbor
Further Information - Council Tax Band E • Freehold (TBC By Solicitor) • Upvc Double Glazing • Oil Fired Central Heating (boiler 4 years old and serviced annually) • Solar Panels For Hot Water & Electric Contribution (owned not leased)
Viewing is advised to really appreciate the unique nature of this property and for the discerning buyer to understand its future potential.
Internal Accommodation - Entrance Porch • Hallway With Storage Cupboards • Double Aspect Living Room With Parcel Doors Opening To... • Dining Room • Breakfast Kitchen With Pantry & Access To Rear Garden • Utility Room & WC • Bedroom One With Fitted Wardrobes • Bedroom Two With Fitted Wardrobes & Wash Basin • Bedroom Three • Bathroom
Outside - Attractive Curved Wall Boundary • Private Tarmac Driveway For A Number Of Cars • Manicured Lawned Fore Garden With Stylish Borders • Detached Double Garage With Electric Roller Door & Rear Personnel Door • Gated Side Access & Storage Area • Rear Garden With Shaped Lawn & Patio Seating Areas • Timber Summer House & Arbor
Further Information - Council Tax Band E • Freehold (TBC By Solicitor) • Upvc Double Glazing • Oil Fired Central Heating (boiler 4 years old and serviced annually) • Solar Panels For Hot Water & Electric Contribution (owned not leased)
Property information from this agent
About this agent

We are a family business with family values and strive to deliver an unrivalled level of customer
service. We aim to treat you how we would like to be treated ourselves. Our shop is attached to
the family home and we pride ourselves on its warm, welcoming feel. We wanted to create a
place where vendors and buyers alike can relax in an unhurried environment to properl... Show more
service. We aim to treat you how we would like to be treated ourselves. Our shop is attached to
the family home and we pride ourselves on its warm, welcoming feel. We wanted to create a
place where vendors and buyers alike can relax in an unhurried environment to properl... Show more
Similar properties
Discover similar properties nearby in a single step.
Sold nearby
Downes & Daughters - Whittington recently sold these properties in your search area.









































