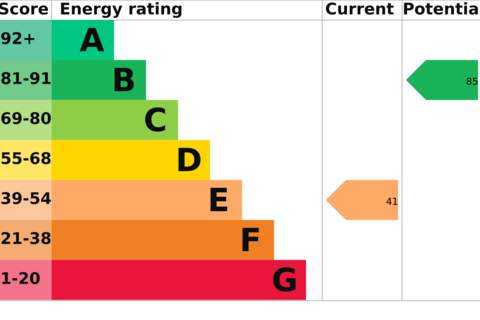No longer on the market
This property is no longer on the market
Similar properties
Discover similar properties nearby in a single step.
3 bedroom semi-detached house
Key information
Features and description
- Tenure: Freehold
Walking in through the front door, the heart of the home reveals itself - a modern galley kitchen and dining area soaked in natural light; the perfect gathering place for enjoying mealtimes together. Flowing freely from the kitchen is the expansive, light-filled lounge with a sleek brick fireplace and patio doors that spill out onto the patio. The adaptable floorplan lends itself well to dividing the lounge to accommodate formal dining arrangements for large family gatherings.
Upstairs, two double bedrooms and a single bedroom offer space aplenty for the family to rest, with the front double bedroom benefiting from a built-in wardrobe. The family bathroom incorporates ample storage with an airing cupboard and combi boiler. For additional storage or a future 4th bedroom, the attic space is readily accessible from the landing.
Stepping outside, the two-tiered garden provides a private urban oasis with a patio perfect for relaxing on balmy summer nights. Mature planting and borders surround the greenhouse - a gardener's delight! The rear cul-de-sac access leads up to the driveway, completing this family-friendly exterior.
Rooms
Living Room 10'6" x 23'7" (3.22m x 7.21m)
Large single living room with feature fireplace and centre stage. Large front window and patio doors to the rear leading out onto the seating area of the rear garden.
Kitchen 8'11" x 20'9" (2.74m x 6.34m)
Modern Galley kitchen with dining area to the front of the property, doors leading into the living room, hallway and rear garden
Bedroom 1 13'5" x 10'6" (4.11m x 3.22m)
Bedroom 1 is a double bedroom and has a built in cupboard used as a wardrobe and large front window to the front of the property
Bedroom 2 10'6" x 11'8" (3.22m x 3.57m)
Bedroom 2 is a Double bedroom with large window to the rear
Bedroom 3 6'1" x 13'5" (1.87m x 4.11m)
Bedroom 3 is a single bedroom with window to the front
Bathroom
The family bathroom consists of a shower over the bath with toilet and sink, the airing cupboard is also located in the bathroom with the baxi boiler
About this agent

Similar properties
Discover similar properties nearby in a single step.






























