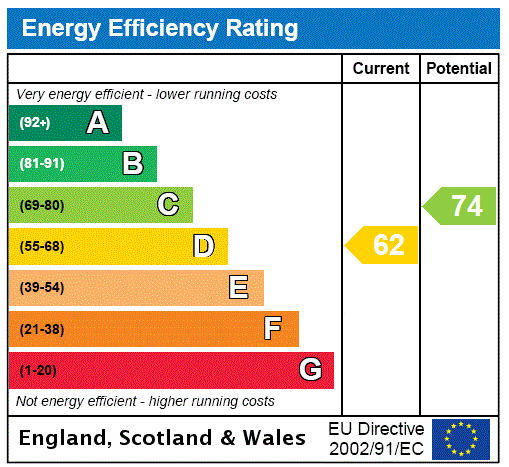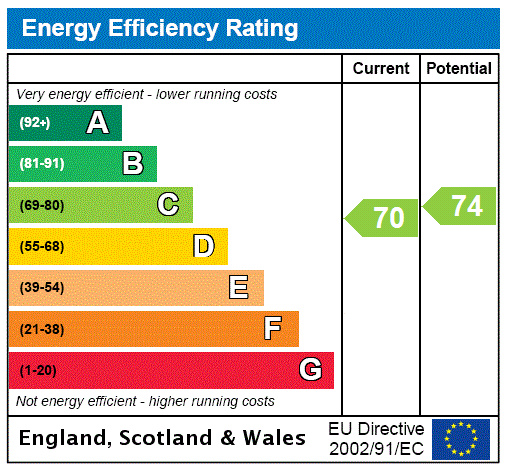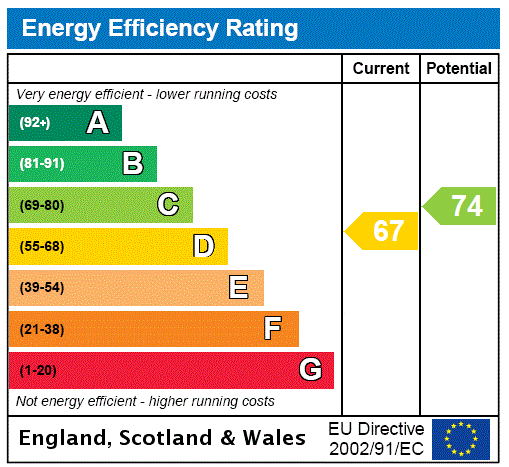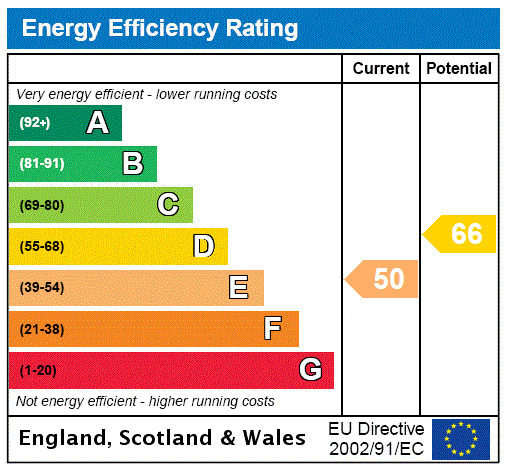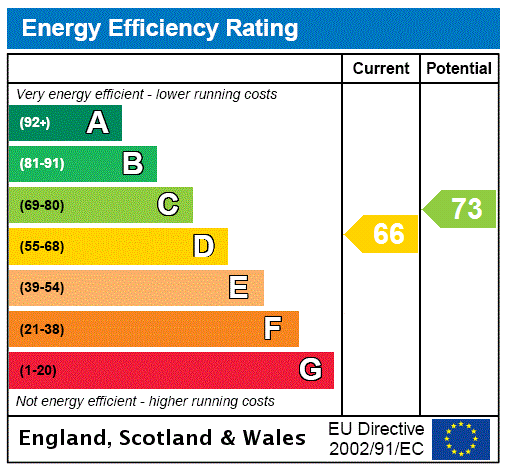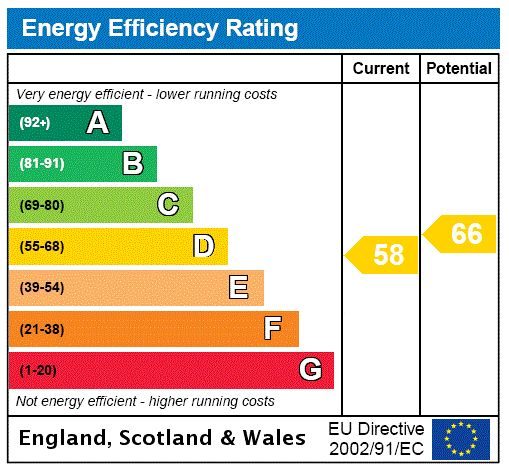1 bedroom house for sale
Key information
Features and description
- Tenure: Freehold
- An excellent investment opportunity
- 8x Flats converted from 3x Terraced Houses
- 6x 1 Bedroomed Flats
- 2x 2 Bedroomed Flats
- Mix of general condition
- 5x Currently let and producing and income of £17812 per annum
- Requiring some works of modernisation
- Potential rental income of in the region of £23,400 per annum (8.5% yield)
An ideal investment opportunity there are 6x 1 bedroomed Flats and 2x 2 bedroomed Flats.
5 of the units are currently Let and producing an annual income of £17,812 per annum which represents an investment yield of circa 6.47% at the current asking price.
The properties are in a mix of general condition with 3 units currently unoccupied.
We anticipate a rental income if refurbished and fully let in the region of £23,400 per annum which would represent a very attractive investment return of 8.5% on the current advertised price.
There is a small garden to the front and parking to the rear.
Rooms
219 Hainton Avenue
Entrance Hall
Living Room 3.64m x 3.52m
With radiator and UPVC double glazed bay window.
Inner Hallway
With radiator and storage cupboard.
Bedroom 1 3.36m x 2.95m
With radiator and UPVC double glazed window unit.
Kitchen 3.39m x 1.96m
With Vaillant combination boiler and a selection of wall and base units. Radiator.
Bathroom
Low flush w.c, pedestal basin and panelled bath. Radiator.
Tenancy details - currently let at £75 per week
219b Hainton Avenue
Ground Floor Flat
Entrance Lobby
Living Room 3.61m x 3.53m
With radiator and UPVC double glazed window unit.
Kitchen 3.52m x 1.91m
With gas fired central heating combination boiler, selection of wall and base units, UPVC door and UPVC double glazed window unit.
Bedroom 3.41m x 2.11m
With radiator and UPVC double glazed window unit.
Bathroom
Partially tiled and fitted with a 3 piece suite comprising panelled bath, pedestal basin and low flush w.c. Radiator.
Tenancy details - currently Vacant
219c Hainton Avenue
First Floor Flat
Landing
With radiator
Bedroom 3.31m x 3.82m
With radiator and UPVC double glazed window unit.
Living Room 3.91m x 3.53m
With radiator and UPVC double glazed window unit.
Kitchen 3.59m x 1.92m
With gas fired central heating combination boiler, a selection of base units incorporating a sink unit with drainer. Plumbing for washer. Radiator and UPVC double glazed window unit.
Shower Room
With low flush w.c, pedestal basin and shower cubicle with glazed door and shower. Radiator and UPVC double glazed window unit.
Tenancy details - currently let at £52.50 per week
219d Hainton Avenue
First Floor Flat
Landing
With radiator
Living Room
4.27m (max) x 3.98m (max) - With radiator and UPVC double glazed window unit.
Kitchen 2.88m x 1.69m
With a selection of wall and base units incorporating a sink unit with drainer, electric point for cooker, plumbing for washing machine, gas fired central heating combination boiler. Radiator and UPVC double glazed window unit.
Bedroom 3.01m x 2.13m
With radiator and UPVC double glazed window unit.
Bathroom
Partially tiled with a 3 piece suite comprising panelled bath, pedestal basin and low flush w.c.
Tenancy details - currently let at £53.50 per week
221a Hainton Avenue
Ground Floor Flat
Entrance Hall
With radiator.
Living Room
3.88m (plus bay) x 3.61m - With reconstituted marble hearth with plaster surround. Radiator and UPVC double glazed bay window.
Bedroom 1 3.88m x 3.18m
With radiator and UPVC double glazed window unit.
Bedroom 2 3.47m x 1.81m
With gas fired central heating combination boiler. Radiator and UPVC double glazed window unit.
Kitchen/Diner 4m x 2.18m
With a selection of base units incorporating sink unit with drainer and mixer tap, having a gas point for cooker and plumbing for washing machine. Timber double glazed door and 2 UPVC double glazed window units.
Bathroom
Fitted with a 3 piece suite comprising panelled bath (bath with shower over), pedestal basin and low flush w.c. Radiator and UPVC double glazed window unit.
Tenancy details - currently vacant
221b Hainton Avenue
First Floor Flat
Entrance Hall
With radiator and storage cupboard.
Living Room 4.84m x 3.87m
With radiator and 2 UPVC double glazed window units.
Kitchen 2.96m x 2.42m
With a selection of wall and base units incorporating a sink unit with drainer and mixer tap. Radiator and UPVC double glazed window unit.
Bedroom 1 4.32m x 2.77m
With gas fired central heating combination boiler. Radiator and 2 UPVC double glazed window units.
Bathroom
With white 3 piece suite comprising panelled bath with mixer tap and shower attachment, pedestal basin and a low flush w.c. Radiator.
Tenancy details - currently let at £325 per calendar month
223a Hainton Avenue
Ground Floor Flat
Communal Entrance Hall
Living Room
3.92m (plus bay) x 3.64m (into the chimney recess) - With radiator and UPVC double glazed bay window.
Inner Hallway
With 2 radiators.
Kitchen 3.87m x 2.64m
Fitted with a good selection of wall and base units incorporating a sink unit with drainer and mixer tap, having gas point for cooker, radiator, plumbing for washer and UPVC double glazed unit.
Bedroom 1 4m x 2.5m
With radiator and UPVC double glazed window unit.
Bedroom 2 3.4m x 1.83m
With Ideal Logic gas fired central heating combination boiler. Radiator and UPVC double glazed window unit.
Bathroom
Partially tiled and fitted with a 3 piece suite comprising panelled bath, pedestal basin and low flush w.c. Radiator and UPVC double glazed window unit.
Tenancy details - currently let at £375 per calendar month
223b Hainton Avenue
Entrance Hall
With radiator
Living Room
4.72m (into the chimney recess) x 3.88m - With radiator and 2 UPVC double glazed window units.
Bedroom 1 4.33m x 2.72m
With gas fired central heating combination boiler. Radiator and UPVC double glazed window unit.
Kitchen 2.86m x 2.42m
With a selection of wall and base units incorporating sink unit with drainer and mixer tap. Plumbing for washing machine. Radiator and UPVC double glazed window unit.
Bathroom
fitted with a 3 piece suite comprising panelled bath, pedestal basin and a low flush w.c. radiator.
Gardens
There is a garden to the front and there is a driveway at the back for multiple vehicles accessed via an 8ft at the rear.
Council Tax Band A (Each Flat)
This information was obtained on the 1st December 2023 and is for guidance purposes only. Purchasers should be aware that the banding of the property could change if information is brought to light that makes it clear to the Valuation Office Agency that an error was made with the original allocation.
Additionally, there may be circumstances when the Council Tax can be altered on change of ownership.
All interested parties are advised to make their own enquiries. See
Property information from this agent
About this agent

Similar properties
Discover similar properties nearby in a single step.








































