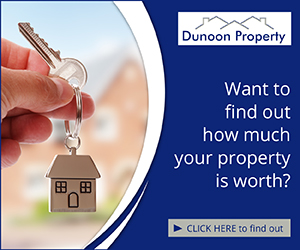Offers in excess of
£159,0002 bedroom cottage for sale
Marshals Cottage The Bay, Strachur, PA27 8DE
Cottage
2 beds
EPC rating: G
Key information
Tenure: Leasehold | unconfirmed share | unconfirmed yrs left
Council tax: Ask agent
Broadband: Super-fast 80Mbps *
Mobile signal:
EEO2ThreeVodafone
Features and description
- Tenure: Leasehold
- Semi detached cottage
- Two bedrooms
- Kitchen Diner
- Stunning Location
- Early entry possible
- Garden to the back
- Stunning Views
- Ideal holiday investment
- Weekend and out of office viewing by arrangement
- The Secret Coast
Marshals Cottage
Porch 1.20m c 1.20m at widest points.
Double glazed upvc front door. The Electric fuse box and consumer unit is located here . Ceramic floor tiles matching hall and extending to the shower room.
Hall 2.18m x 3.68m at widest points
Access lounge two bed. Bathroom. Loft hatch kitchen. Panel heater
Lounge 3.40 x 3.80m at widest points
Window to the front with stunning views over the Bay and Loch Fyne. Carpeted, open fire place , new Quantum wall mounted panel heater.
Bed one back 2.20m x 2.57m at widest points
Window to the back, wall mounted electric panel heater , Loft hatch. pendant light
Bedroom 2.57m x 3.45m at widest points.
located to the front. Recess with shelving , carpeted, wall mounted electric panel heater. Double glazed window to the front with stunning Loch views
Kitchen diner 3.55m x 3.50m at widest points.
Spacious Fitted kitchen with stainless steel sink with mixer taps and side drainer. Matching base and wall units with contrasting work tops . Space for washing . Free standing electric cooker . Fitted cupboard with adjustable shelving . Space for upright fridge freezer . Space for Table and 4 chairs. Tiled splash backs sliding recess with shelving. Laminate Wood effect flooring.Spot lighting. patio door leads to back gardens
Large back garden mostly laid to lawn with shared ownership bothy requiring upgrading
Further details and to arrange a viewing e: [use Contact Agent Button]
Call or TEXT 24/7 Marco for further details [use Contact Agent Button] & [use Contact Agent Button]
Whilst we endeavor to make these particulars as accurate as possible, they do not form any part of any contract on offer, nor are they guaranteed. Measurements are approximate and in most cases are taken using a digital/sonic measuring device and are taken to the widest point. We have not tested the electricity, gas or water services or any appliances. Photographs are reproduced for general information and it must not be inferred that any item is included for sale with the property. If there is any part of this that you find misleading or if you simply wish clarification on any point, please contact our office immediately where we will endeavor to assist you in any way possible
Porch 1.20m c 1.20m at widest points.
Double glazed upvc front door. The Electric fuse box and consumer unit is located here . Ceramic floor tiles matching hall and extending to the shower room.
Hall 2.18m x 3.68m at widest points
Access lounge two bed. Bathroom. Loft hatch kitchen. Panel heater
Lounge 3.40 x 3.80m at widest points
Window to the front with stunning views over the Bay and Loch Fyne. Carpeted, open fire place , new Quantum wall mounted panel heater.
Bed one back 2.20m x 2.57m at widest points
Window to the back, wall mounted electric panel heater , Loft hatch. pendant light
Bedroom 2.57m x 3.45m at widest points.
located to the front. Recess with shelving , carpeted, wall mounted electric panel heater. Double glazed window to the front with stunning Loch views
Kitchen diner 3.55m x 3.50m at widest points.
Spacious Fitted kitchen with stainless steel sink with mixer taps and side drainer. Matching base and wall units with contrasting work tops . Space for washing . Free standing electric cooker . Fitted cupboard with adjustable shelving . Space for upright fridge freezer . Space for Table and 4 chairs. Tiled splash backs sliding recess with shelving. Laminate Wood effect flooring.Spot lighting. patio door leads to back gardens
Large back garden mostly laid to lawn with shared ownership bothy requiring upgrading
Further details and to arrange a viewing e: [use Contact Agent Button]
Call or TEXT 24/7 Marco for further details [use Contact Agent Button] & [use Contact Agent Button]
Whilst we endeavor to make these particulars as accurate as possible, they do not form any part of any contract on offer, nor are they guaranteed. Measurements are approximate and in most cases are taken using a digital/sonic measuring device and are taken to the widest point. We have not tested the electricity, gas or water services or any appliances. Photographs are reproduced for general information and it must not be inferred that any item is included for sale with the property. If there is any part of this that you find misleading or if you simply wish clarification on any point, please contact our office immediately where we will endeavor to assist you in any way possible
About this agent

Dunoon Property Estate Agent serving Local National International buyers Argyll Street, Dunoon Argyll PA23 7HA
Similar properties
Discover similar properties nearby in a single step.
























