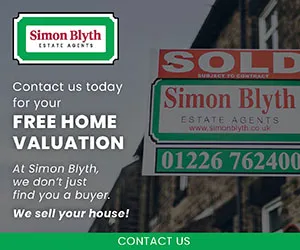4 bedroom detached house
Key information
Features and description
ENTRANCE
Broad stone porch with stone flagged surface and stone walling gives shelter to the main entrance door. This has glazing to either side and the doorway leads through to the particularly impressive large entrance hallway. With inset spotlighting to the ceiling, impressive staircase and high-quality timber effect flooring, the hallway has a personal door to the property’s garage, a large cloaks / store cupboard and a good sized downstairs w.c.
DOWNSTAIRS W.C.
Fitted with low level w.c. and wash hand basin. Inset spotlighting to the ceiling and extractor fan. Doorway also leads through to the utility room.
UTILITY ROOM
Dimensions: 2.64m x 1.78m (8'8" x 5'10"). With a work surface in a L shape style, large amount of working surfaces with plumbing for automatic washing machine, inset spotlighting to the ceiling and extractor fan.
CINEMA / FAMILY ROOM
Dimensions: 4.88m x 4.11m (16'0" x 13'6"). A very versatile room with being of particularly good size it has spotlighting to the ceiling and a window to the side.
STIARCASE TO UPPER GROUND LEVEL
The staircase raises up to the first / upper ground floor level. To the rear the property has direct access out to the gardens. This is courtesy of the huge bank of glazed windows leading from the dining / living kitchen.
DINING LIVING KITCHEN
Dimensions: 8.28m x 7.21m max (27'2" x 23'8" max). Once finished this will be a stunning room which will enjoy a lovely outlook over the property’s enclosed rear gardens with stone flagged sitting out area, mature hedging, Astro turf and planted area. The room has a huge amount of style and space, will have inset spotlighting to the ceiling, chandelier point over the dining area and will be superbly equipped. There will be provisions for wall mounted television and fabulous kitchen units including a huge island unit with tile stone working surfaces, a high specification hob with extractor fan above. The island unit will have a large amount of storage, cupboard and pan drawers and the like and incorporate a particularly long breakfast bar with further under unit storage. There will be a main run of units with further working surfaces, stylish inset sink with mixer tap above, stylish backcloth, integrated stainless steel and glazed oven, integrated stainless steel fronted microwave, integrated fridge and freezer and integrated dishwasher. This is sure to be spectacular and a very large room with delightful flooring and being a fabulous feature of the home. This room is sure to impress.
BEDROOM ONE
Dimensions: 4.42m x 3.71m (14'6" x 12'2"). Bedroom one is a large double room with a pleasant outlook to the front. It has Juliet style doors / windows and is served by an en-suite and dressing room.
BEDROOM ONE EN-SUITE
Dimensions: 2.36m x 2.13m (7'9" x 7'0"). The en-suite is of a particular good size and has a large shower, wash hand basin, low level w.c., inset spotlighting to the ceiling, extractor fan and a large bank of obscure glazed windows.
BEDROOM ONE DRESSING ROOM
Dimensions: 2.36m x 2.13m (7'9" x 7'0"). The dressing room is of an equally good size.
STAIRCASE TO TOP FLOOR
Staircases rises to the top floor level. Here we have three bedrooms.
BEDROOM TWO
Dimensions: 4.32m x 3.71m (14'2" x 12'2"). Bedroom two being en-suite and all bedrooms being of a double size. Bedroom two with a pleasant outlook to the rear, is a good size double bedroom and once again served by inset spotlighting to the ceiling, pleasant dressing room area and doorway through to the en-suite. The en-suite has an obscure double-glazed window and is fitted with low level w.c., shower cubicle and wash hand basin.
BEDROOM TWO EN-SUITE
Dimensions: 2.36m x 2.01m (7'9" x 6'7"). The en-suite has an obscure double-glazed window and is fitted with low level w.c., shower cubicle and wash hand basin.
BEDROOM TWO DRESSING ROOM
Dimensions: 2.36m x 1.47m (7'9" x 4'10"). The dressing room is of an equally good size.
BEDROOM THREE
Dimensions: 4.62m x 3.61m max (15'2" x 11'10" max). Yet again a double room with three Velux windows. A particularly stylish room with long distance views, inset spotlighting to the ceiling.
BEDROOM FOUR
Dimensions: 4.34m x 3.56m (14'3" x 11'8"). Yet again a double room with three stylish Velux windows, inset spotlighting
HOUSE BATHROOM
Dimensions: 2.59m x 2.01m (8'6" x 6'7"). The property’s house bathroom is fitted with a four-piece-suite including wash hand basin, low level w.c., large bath and shower cubicle, extractor fan, inset spotlighting to the ceiling and good-sized window.
EXTERNAL
The property has a good-sized driveway. The driveway is initially shared with its neighbour and then gives access to the property’s private driveway. With Tarmacadam surface. This provides a good amount of parking and access to the integral double garage.
DOUBLE GARAGE
The integral double garage has a personal door through to the property’s accommodation. High specification automatically operated up and over door, the garage is fitted with power, light and water and is also home for the property’s gas fired central heating courtesy of a pressurized system. It should be noted the property has external lighting, alarm system and steps lead up to the side of the home giving access round to the property’s delightful rear gardens.
ADDITIONAL INFORMATION
It should be noted the property has external lighting, alarm system and steps lead up to the side of the home giving access round to the property’s delightful rear gardens.
TENURE
This property is Freehold
EPC
TBC
COUNCIL TAX
Kirklees MC - New Build TBC
About this agent








 Floorplan
Floorplan