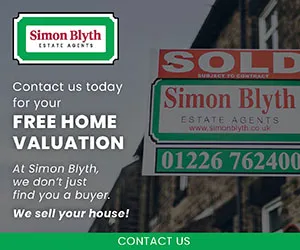3 bedroom cottage
Key information
Features and description
EPC Rating: D
LOUNGE (4.32m x 4.98m)
Enter into the property through a timber and double-glazed front door with obscure glazed inserts into the lounge. The lounge as the photography suggests, is a generous proportioned reception room brimming with charm and character with exposed timber beams and batons to the ceiling and fabulous original Yorkshire stone flagged flooring. There is a bank of double-glazed windows to the front with shutters and pleasant window seat beneath, multi panel doors providing access to the ground floor bedroom, enclosing the staircase rising to the first floor and the staircase descending to the lower ground floor. There is a radiator, a bespoke display shelving unit with cabinet beneath inset into the alcove and the focal point is the beautiful inglenook stone fireplace with clear view cast iron log burning stove set upon a raised stone hearth.
GROUND FLOOR BEDROOM (2.31m x 3.12m)
This versatile space can be utilised for a variety of uses and features a double-glazed window to the side elevation ad double glazed external door providing access to the rear decked area. The room has exposed timber batons to the ceiling, a radiator and a bespoke cabinet with shelving unit above, inset int the recessed alcove.
OPEN-PLAN DINING KITCHEN
Taking the staircase from the lounge to reach the lower ground floor which opens out to an open plan dining kitchen. The room features a beautiful, vaulted ceiling with exposed brick walls, attractive tiled floor & ceiling point with recessed spotlights into the central timber ceiling beam. With bespoke fitted cabinets under the stairs, dual aspect D/G windows with obscure glass to the front & rear both with terracotta tiled sills, having a recessed display shelf with inset spotlights. The kitchen features a range of bespoke fixed shaker style units & complimentary granite work surfaces over including a twin bowl ceramic butler style sink unit with chrome mixer tap over. having space & for a gas cooker with canopy hood over, plumbing washer & space for fridge freezer. The focal point of the room is the decorative cast iron fireplace with exposed brick chimney breast with display shelving and a vertical column radiator.
FIRST FLOOR LANDING
Taking the staircase to the first floor you reach the landing which features an exposed timber beam, recessed display shelf with inset spotlight and provides access to the following :-
BEDROOM ONE (2.87m x 3.25m)
Bedroom one is a double bedroom which has ample space for free standing furniture. The room features a bank of double-glazed windows to the front which have pleasant open aspect views into the distance over rooftops. The window has timber shutters in situ and a pleasant window seat beneath. The room features decorative coving to the ceiling, an exposed timber beam and the room is currently furnished with rustic style hanging rails and shelving units for storage.
BEDROOM TWO (1.85m x 4.14m)
Bedroom two again is a generous proportioned room which benefits from a wealth of natural light cascading through the double-glazed bank of windows to the front. The windows again provide a pleasant far reaching open aspect view over rooftops into the distance and there are timber window shutters and a window seat beneath. The room features decorative coving, a radiator, ceiling light point and a useful storage cupboard over the bulkhead. The room features a loft hatch with connected drop-down ladder providing access to a useful attic space.
HOUSE SHOWER ROOM (1.73m x 2.18m)
The house shower room features a white, three-piece suite which comprises of a low level w.c with pus button flush, a pedestal wash hand basin with chrome taps and a fixed frame shower cubicle with Myra shower and attractive tiling surround. There is inset spotlighting to the ceiling, an extractor fan, a white curved ladder style radiator and there is tiled flooring and to the half level on the walls.
Garden
Externally to the front there are stone steps leading to the front door. To the rear is a pleasant decked area, ideal for alfresco dining with woodland aspect.
About this agent






















 Floorplan
Floorplan