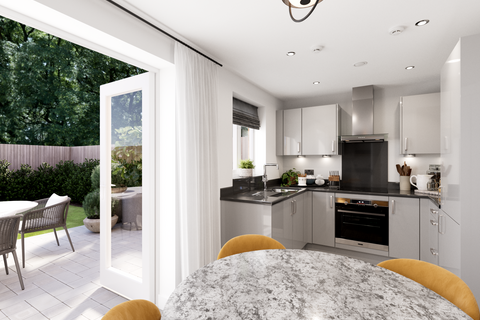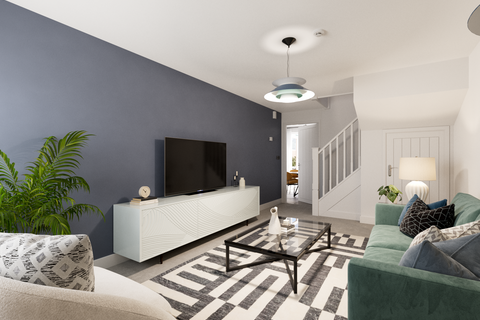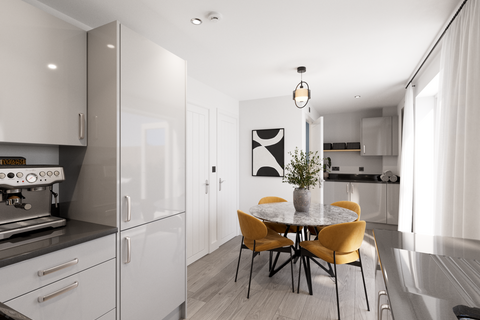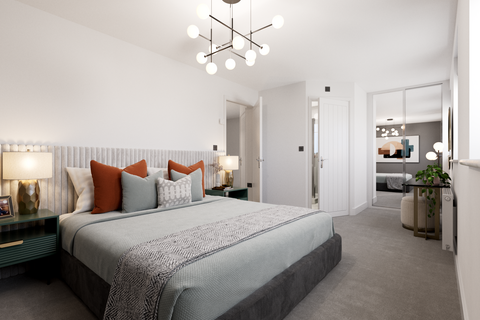3+ bedroom properties for sale within 1 mile of LN2 (£190,000 - £300,000)
- Offers over£290,000
3 bedroom semi-detached house for saleFishponds Way, Welton, Lincoln
32- Tenure: Freehold
- Stunning Village Home
- Three Double Bedrooms
- Modern and Spacious Throughout
Added < 14 days by haart Estate Agents - Lincoln & North Hykeham - Guide price£250,000
3 bedroom terraced house for sale21 Parklands Drive, Lincoln
31- Modern well presented terraced house
- Situated in the village of Sudbrooke
Virtual tourReduced yesterday by Robert Bell & Company - Lincoln - Offers over£300,000
3 bedroom detached bungalow for saleCliff Road, Welton, LN2
32- Tenure: Freehold
- Dormer Bungalow: Offers versatile and spacious accommodation.
Virtual tourAdded yesterday by Walters Property - Lincoln - £265,000
3 bedroom semi-detached house for salePlot 134, The Glenmore at Greetwell Fields, Camshaws Rd LN2
3-- Open plan kitchen/dining room with garden access
- Integral garage
New buildAdded > 14 days by Persimmon Homes - Greetwell Fields - Added < 7 days by Mount & Minster - East Midlands
- Offers in excess of£230,000
3 bedroom semi-detached house for saleBristol Drive, Lincoln
31- Tenure: Freehold
- No Onward Chain
Virtual tourChain-freeAdded < 7 days by Martin & Co - Lincoln - Offers over£220,000
5 bedroom terraced house for salePortland Street, Lincoln, LN5
52- Tenure: Freehold
- Active HMO Licence: Ready to let with a valid HMO licence, ensuring immediate rental income and compliance with regulations.
Virtual tourChain-freeReduced < 7 days by Walters Property - Lincoln - FeaturedGuide price£220,000
3 bedroom detached house for saleWindsor Close, Sudbrooke
31- Tenure: Freehold
- Three bedrooms
- Detached house
- Generous wraparound plot
Reduced < 7 days by haart Estate Agents - Lincoln & North Hykeham - Offers in region of£225,000
3 bedroom detached house for saleThe Old Bakehouse, 2a Hereward Street, Lincoln
31- Three bedroom detached house in Uphill area of City
- Scheme of refurbishment undertaken
Chain-freeReduced < 14 days by Robert Bell & Company - Lincoln - Offers in excess of£190,000
3 bedroom terraced house for saleAnzio Crescent, Lincolnshire LN1
31- Tenure: Freehold
- Mid-Terraced
Added < 14 days by Your Move - Lincoln - Guide price£200,000
3 bedroom semi-detached house for saleBlackfriars Walk, Lincoln
32- Tenure: Freehold
- Semi-Detached
Chain-freeAdded < 14 days by Mount & Minster - East Midlands - £190,000
3 bedroom semi-detached house for saleTower Avenue, Lincolnshire LN2
31- Tenure: Freehold
- Semi-Detached
Chain-freeReduced < 14 days by Your Move - Lincoln - £200,000
3 bedroom semi-detached house for saleBrattleby Crescent, Lincolnshire LN2
31- Tenure: Freehold
- Spacious Semi-Detached
Added < 14 days by Your Move - Lincoln - £235,000
3 bedroom detached bungalow for saleRivehall Avenue, Welton, Lincoln, Lincolnshire, LN2
31- Tenure: Freehold
- Detached bungalow
Added < 14 days by Pygott & Crone - Lincoln - £250,000
3 bedroom detached house for saleCranbourne Mews, Washingborough, Lincoln, Lincolnshire, LN4
31- Tenure: Freehold
- 3 Bedroom Detached House
Chain-freeReduced < 14 days by Pygott & Crone - Lincoln - £225,000
3 bedroom bungalow for saleMonckton Way, Dunholme, Lincoln, Lincolnshire, LN2
31- Tenure: Freehold
- 3 Bed Semi-Detached Bungalow
Virtual tourAdded < 14 days by Pygott & Crone - Lincoln - FeaturedOffers over£290,000
3 bedroom semi-detached house for saleFishponds Way, Welton, Lincoln
32- Tenure: Freehold
- Stunning Village Home
- Three Double Bedrooms
- Modern and Spacious Throughout
Chain-freeAdded < 14 days by haart Estate Agents - Lincoln & North Hykeham - FeaturedGuide price£220,000
3 bedroom semi-detached house for saleLupin Road, Lincoln
31- Tenure: Freehold
- Three bedrooms
- Semi detached house
- Refurbished throughout
Virtual tourAdded > 14 days by haart Estate Agents - Lincoln & North Hykeham - Guide price£250,000
3 bedroom terraced house for sale17 Albert Crescent, Lincoln, Lincolnshire, LN1 1LX
31- Tenure: Freehold
- Nearest station 0.8mi.
Virtual tourAuctionAdded > 14 days by Auction House London - Hampstead - Featured£270,000
3 bedroom detached bungalow for salePark Crescent, Washingborough
31- Tenure: Freehold
- Popular Village Location
- No Onward Chain
- Detached Bungalow
Chain-freeAdded > 14 days by haart Estate Agents - Lincoln & North Hykeham - £250,000
3 bedroom semi-detached house for saleSunningdale Drive, Lincolnshire LN6
32- Tenure: Freehold
- Three Bedroom Semi-Detached
Virtual tourAdded > 14 days by Your Move - Lincoln - Added > 14 days by King & Co - Lincoln
- £235,000
4 bedroom terraced house for saleMill Road, Lincoln, LN1
42- Tenure: Freehold
- Large corner terrace house
Virtual tourChain-freeStudyAdded > 14 days by Lovelle Estate Agency - Lincoln - Offers over£210,000
3 bedroom semi-detached house for saleMilton Close, Lincoln LN3
31- Tenure: Freehold
- Semi-Detached
Virtual tourAdded > 14 days by Your Move - Lincoln - £299,950
3 bedroom semi-detached house for saleYarborough Crescent, Lincoln, LN1
32- Tenure: Freehold
- Prime Lincoln Location: Situated in a highly sought-after area of Lincoln, offering convenient access to the city and transport links.
Added > 14 days by Walters Property - Lincoln - £230,000
3 bedroom end of terrace house for salePlot 184, The Danbury at Greetwell Fields, Camshaws Rd LN2
3-- Open plan kitchen/dining room with French doors leading into the garden
- Spacious front-aspect living room
New buildStudyAdded > 14 days by Persimmon Homes - Greetwell Fields - £300,000
3 bedroom semi-detached house for salePlot 173, Dalton V1 Prebend Lane LN2
32- En-suite to master bedroom
- Bi-fold doors to kitchen
New buildAdded > 14 days by Beal Homes - Bishops Green - £300,000
3 bedroom semi-detached house for salePlot 172, Dalton V1 Prebend Lane LN2
32- En-suite to master bedroom
- Bi-fold doors to kitchen
New buildAdded > 14 days by Beal Homes - Bishops Green - £280,000
3 bedroom semi-detached house for salePlot 163, Roxby Prebend Lane LN2
31- Bespoke Design Service
- Open Plan Kitchen / Dining
Virtual tourNew buildAdded > 14 days by Beal Homes - Bishops Green - £285,000
3 bedroom semi-detached house for salePlot 162, Roxby Prebend Lane LN2
31- Bespoke Design Service
- Open Plan Kitchen / Dining
New buildAdded > 14 days by Beal Homes - Bishops Green







































