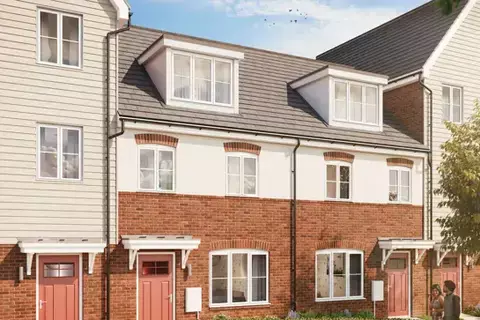No longer on the market
This property is no longer on the market
Similar properties
Discover similar properties nearby in a single step.
2 bedroom terraced house
Virtual tour
Terraced house
2 beds
1 bath
893 sq ft / 83 sq m
EPC rating: D
Key information
Tenure: Ask agent
Council tax: Ask agent
Broadband: Ultra-fast 1000Mbps *
Mobile signal:
EEO2ThreeVodafone
Features and description
- Extended Mid Terrace Home
- Two Bedrooms
- Living Room
- Open Plan Kitchen Diner with Log Burning Stove
- Ground Floor WC
- Utility Cupboard
- Well Appointed First Floor Bathroom
- Highly Sought After Location
- Landscaped Courtyard Garden
- Internal Viewing Highly Recommended
A fantastic opportunity to acquire this fine example of a period mid terrace property located within the highly desirable area of St Leonards. The property retains many character features typical of its time such feature fire places, stripped flooring, a beautiful stained glass door and picture rails. Located on one of the most sought after roads in St Leonards the property offers fantastic access to Exeter's City Centre, Historic Quayside and parade of independent shops on Magdalen Road. The University Of Exeter, County Hall and RD&E Hospital are also within easy reach. Access to local schools is also highly convenient with a choice of well regarded private and state schools such as St Leonards (CofE) Primary School close by.
Extended to the ground floor by the current owners to create a cloakroom and laundry area the property has also been lovingly updated and maintained during their ownership. The light and spacious accommodation comprises in brief entrance porch, hallway, bay fronted living room with wood burner and feature fireplace, open plan kitchen/diner with log burning stove, walk in larder, laundry cupboard and WC to the ground floor. Two good sized bedrooms and a well appointed bathroom with four piece suite and under floor heating are situated to the first floor. A particular feature of the master bedroom is the walk in wardrobe which is in addition to a fitted floor to ceiling wardrobe & drawers providing ample storage. The property enjoys gas central heating throughout and bespoke, hand made wooden framed double glazed windows. Outside the property boasts both front and rear gardens. Planted with mature trees the rear garden offers a tranquil setting and a good degree of privacy making for a pleasant seating area. A garden gate from the rear garden provides access to a service lane.
Naomi J Ryan Estate Agents are delighted to bring this property to the market for sale and highly recommend internal viewing to fully appreciate all it has to offer.
360 Virtual Tour - A 360 degree Virtual Tour is available to view on our web site.
Viewing Arrangements - Strictly by appointment with Naomi J Ryan Estate Agents.
Referral Fee Disclosure - We recommend sellers and/or potential buyers use the services of The Mortgage Quarter. Should you decide to use the services of The Mortgage Quarter you should know that we would expect to receive a referral fee of £200 from them for recommending you to them. You are not under any obligation to use the services and can seek alternative providers of these services. Further information is available on our web site.
Extended to the ground floor by the current owners to create a cloakroom and laundry area the property has also been lovingly updated and maintained during their ownership. The light and spacious accommodation comprises in brief entrance porch, hallway, bay fronted living room with wood burner and feature fireplace, open plan kitchen/diner with log burning stove, walk in larder, laundry cupboard and WC to the ground floor. Two good sized bedrooms and a well appointed bathroom with four piece suite and under floor heating are situated to the first floor. A particular feature of the master bedroom is the walk in wardrobe which is in addition to a fitted floor to ceiling wardrobe & drawers providing ample storage. The property enjoys gas central heating throughout and bespoke, hand made wooden framed double glazed windows. Outside the property boasts both front and rear gardens. Planted with mature trees the rear garden offers a tranquil setting and a good degree of privacy making for a pleasant seating area. A garden gate from the rear garden provides access to a service lane.
Naomi J Ryan Estate Agents are delighted to bring this property to the market for sale and highly recommend internal viewing to fully appreciate all it has to offer.
360 Virtual Tour - A 360 degree Virtual Tour is available to view on our web site.
Viewing Arrangements - Strictly by appointment with Naomi J Ryan Estate Agents.
Referral Fee Disclosure - We recommend sellers and/or potential buyers use the services of The Mortgage Quarter. Should you decide to use the services of The Mortgage Quarter you should know that we would expect to receive a referral fee of £200 from them for recommending you to them. You are not under any obligation to use the services and can seek alternative providers of these services. Further information is available on our web site.
Property information from this agent
Similar properties
Discover similar properties nearby in a single step.































